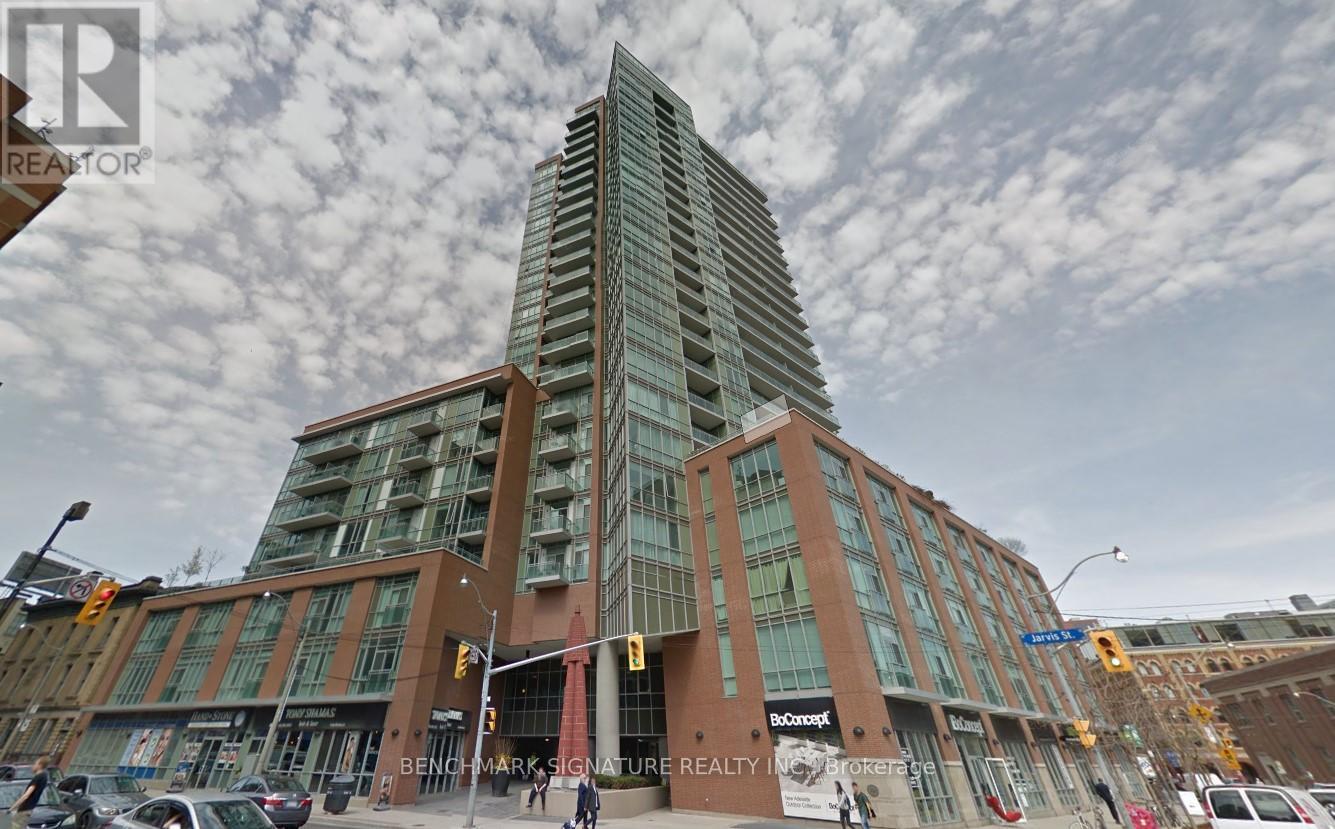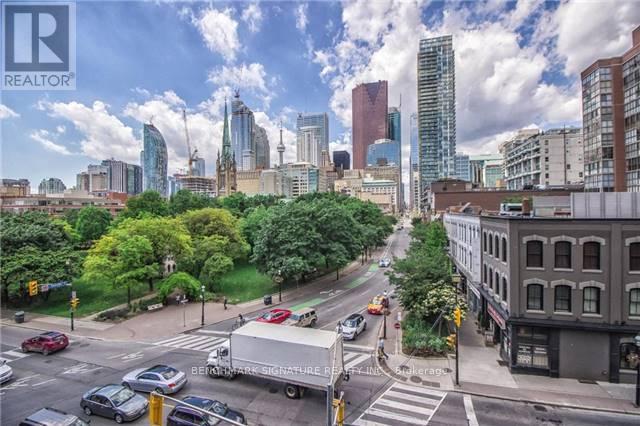$2,200.00 / monthly
431 - 112 GEORGE STREET, Toronto (Moss Park), Ontario, M5A2M5, Canada Listing ID: C12080053| Bathrooms | Bedrooms | Property Type |
|---|---|---|
| 1 | 1 | Single Family |
1 Bedroom Unit With Clear View Overlooking St. James Park And Toronto's Downtown Business District. Great Condition Interior Finishing With 10Ft Ceiling, Laminate Floors Throughout, Granite Kitchen Counters, Stainless Steel Appliances, And More. Walking Distance To St. Lawrence Market, Streetcars, And Downtown Toronto. (id:31565)

Paul McDonald, Sales Representative
Paul McDonald is no stranger to the Toronto real estate market. With over 21 years experience and having dealt with every aspect of the business from simple house purchases to condo developments, you can feel confident in his ability to get the job done.Room Details
| Level | Type | Length | Width | Dimensions |
|---|---|---|---|---|
| Flat | Living room | 4.72 m | 3.08 m | 4.72 m x 3.08 m |
| Flat | Dining room | 4.72 m | 3.08 m | 4.72 m x 3.08 m |
| Flat | Kitchen | 3.68 m | 2.88 m | 3.68 m x 2.88 m |
| Flat | Primary Bedroom | 3.86 m | 12.66 m | 3.86 m x 12.66 m |
Additional Information
| Amenity Near By | |
|---|---|
| Features | Balcony, In suite Laundry |
| Maintenance Fee | |
| Maintenance Fee Payment Unit | |
| Management Company | Crossbridge Condominium Services |
| Ownership | Condominium/Strata |
| Parking |
|
| Transaction | For rent |
Building
| Bathroom Total | 1 |
|---|---|
| Bedrooms Total | 1 |
| Bedrooms Above Ground | 1 |
| Amenities | Security/Concierge, Exercise Centre, Party Room, Visitor Parking |
| Appliances | Dishwasher, Dryer, Microwave, Hood Fan, Range, Washer, Window Coverings, Refrigerator |
| Cooling Type | Central air conditioning |
| Exterior Finish | Brick Veneer, Concrete |
| Fireplace Present | |
| Flooring Type | Laminate |
| Size Interior | 500 - 599 sqft |
| Type | Apartment |













