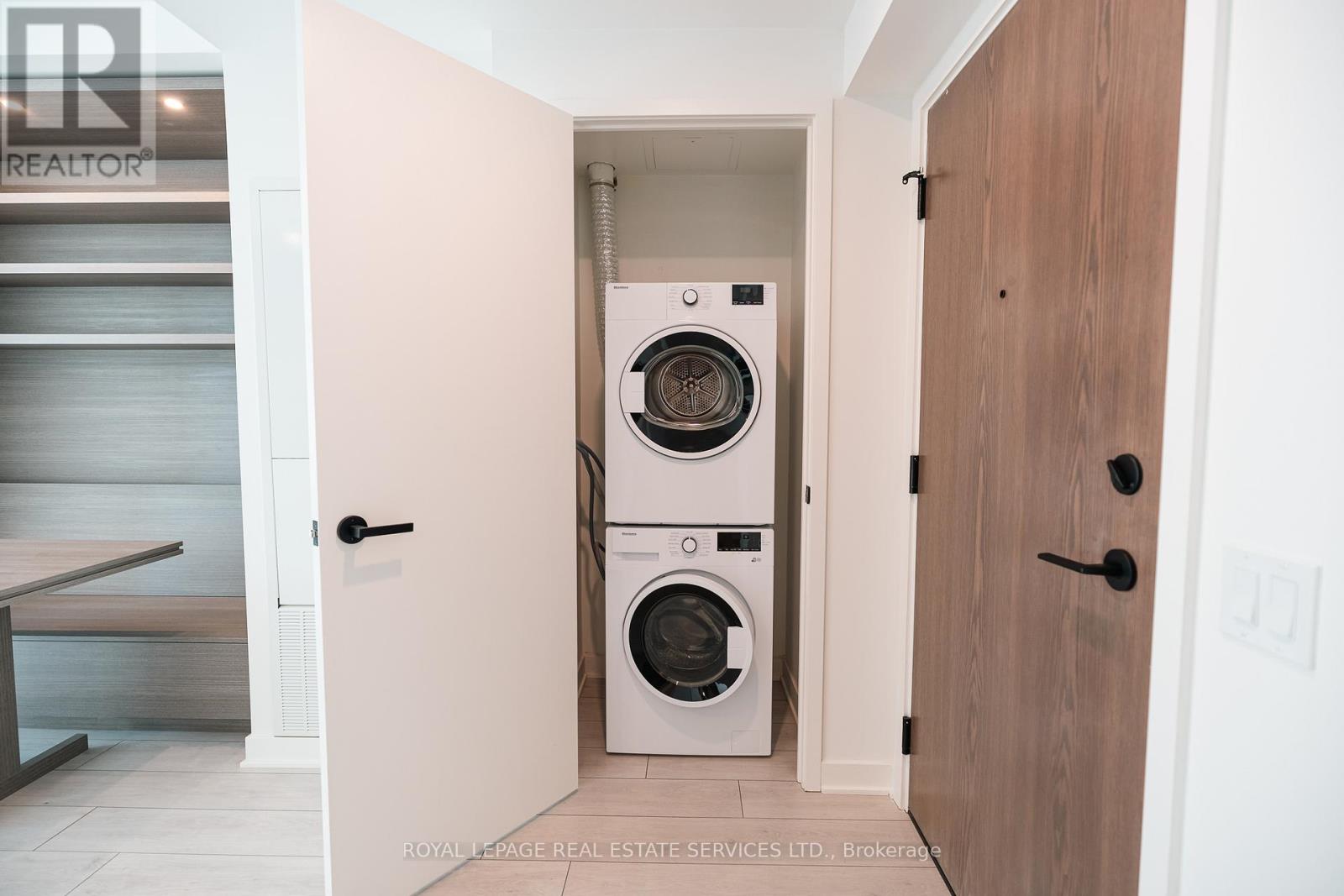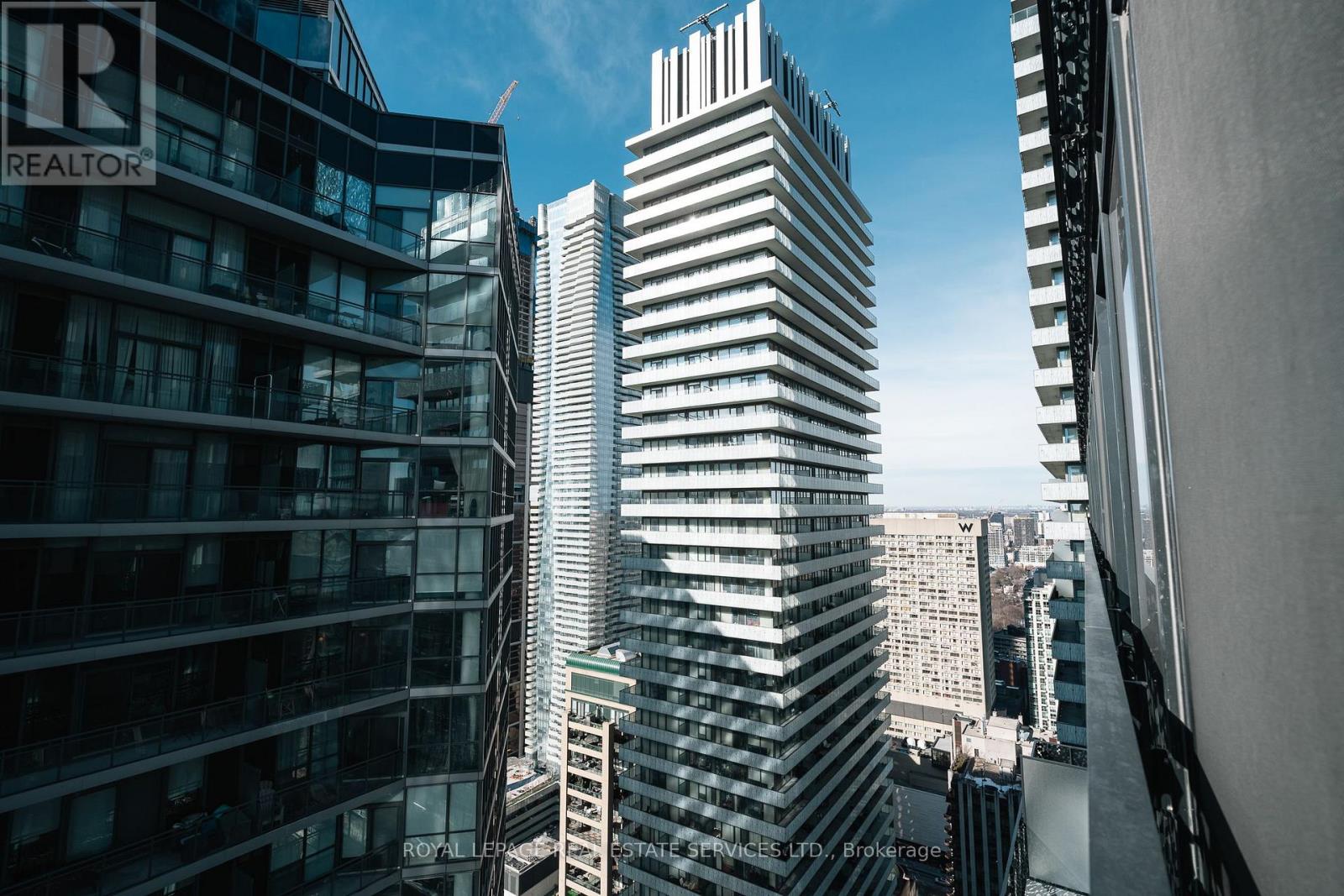$2,650.00 / monthly
4306 - 55 CHARLES STREET E, Toronto (Church-Yonge Corridor), Ontario, M4Y0J1, Canada Listing ID: C11956471| Bathrooms | Bedrooms | Property Type |
|---|---|---|
| 1 | 2 | Single Family |
Elevated Luxury at 55C Bloor Yorkville Residences Discover an exceptional standard of living at 55C Bloor Yorkville Residences, a striking architectural masterpiece in Toronto's prestigious Charles Street East enclave. This brand-new, never-lived-in 3-bedroom, 2-bathroom corner suite on the 43rd floor offers nearly 600 sq. ft. of impeccably designed living space, highlighted by breathtaking, unobstructed southern views of the city skyline. With soaring 9-foot ceilings and two private balconies, this residence exudes grandeur, while premium finishes and meticulous craftsmanship create an atmosphere of refined sophistication. Thoughtfully designed for the discerning homeowner, this suite is a serene urban retreat in the heart of Toronto. Residents enjoy exclusive access to world-class amenities, including a state-of-the-art fitness studio, elegant co-working and social lounges, and a tranquil outdoor terrace featuring BBQs and fire pits. The top-floor C-Lounge is a true showpiece, offering soaring ceilings, a fully equipped caterers kitchen, and a stunning outdoor terrace with sweeping panoramic views ideal for both sophisticated entertaining and peaceful relaxation. Positioned in one of Toronto's most sought-after locations, this residence is just steps from Yonge/Bloor subway, the University of Toronto, and the city's finest shopping, dining, and cultural experiences. A private parking space and locker further enhance the convenience of this premier address. Seize this rare opportunity to own a distinguished residence in Toronto's most coveted neighborhood where luxury, elegance, and urban vibrancy converge. (id:31565)

Paul McDonald, Sales Representative
Paul McDonald is no stranger to the Toronto real estate market. With over 21 years experience and having dealt with every aspect of the business from simple house purchases to condo developments, you can feel confident in his ability to get the job done.| Level | Type | Length | Width | Dimensions |
|---|---|---|---|---|
| Main level | Bedroom | 3.13 m | 3.03 m | 3.13 m x 3.03 m |
| Main level | Living room | 3.92 m | 3.56 m | 3.92 m x 3.56 m |
| Main level | Dining room | 3.92 m | 3.56 m | 3.92 m x 3.56 m |
| Main level | Kitchen | 3.92 m | 3.56 m | 3.92 m x 3.56 m |
| Main level | Den | 2.72 m | 2.42 m | 2.72 m x 2.42 m |
| Amenity Near By | Park, Place of Worship, Public Transit, Schools |
|---|---|
| Features | In suite Laundry |
| Maintenance Fee | |
| Maintenance Fee Payment Unit | |
| Management Company | Melbourne Property Management 647-329-3000 |
| Ownership | Condominium/Strata |
| Parking |
|
| Transaction | For rent |
| Bathroom Total | 1 |
|---|---|
| Bedrooms Total | 2 |
| Bedrooms Above Ground | 1 |
| Bedrooms Below Ground | 1 |
| Amenities | Security/Concierge, Exercise Centre, Storage - Locker |
| Appliances | Dishwasher, Dryer, Refrigerator, Stove, Washer |
| Cooling Type | Central air conditioning |
| Exterior Finish | Concrete |
| Fireplace Present | |
| Heating Fuel | Natural gas |
| Heating Type | Forced air |
| Size Interior | 499.9955 - 598.9955 sqft |
| Type | Apartment |





















