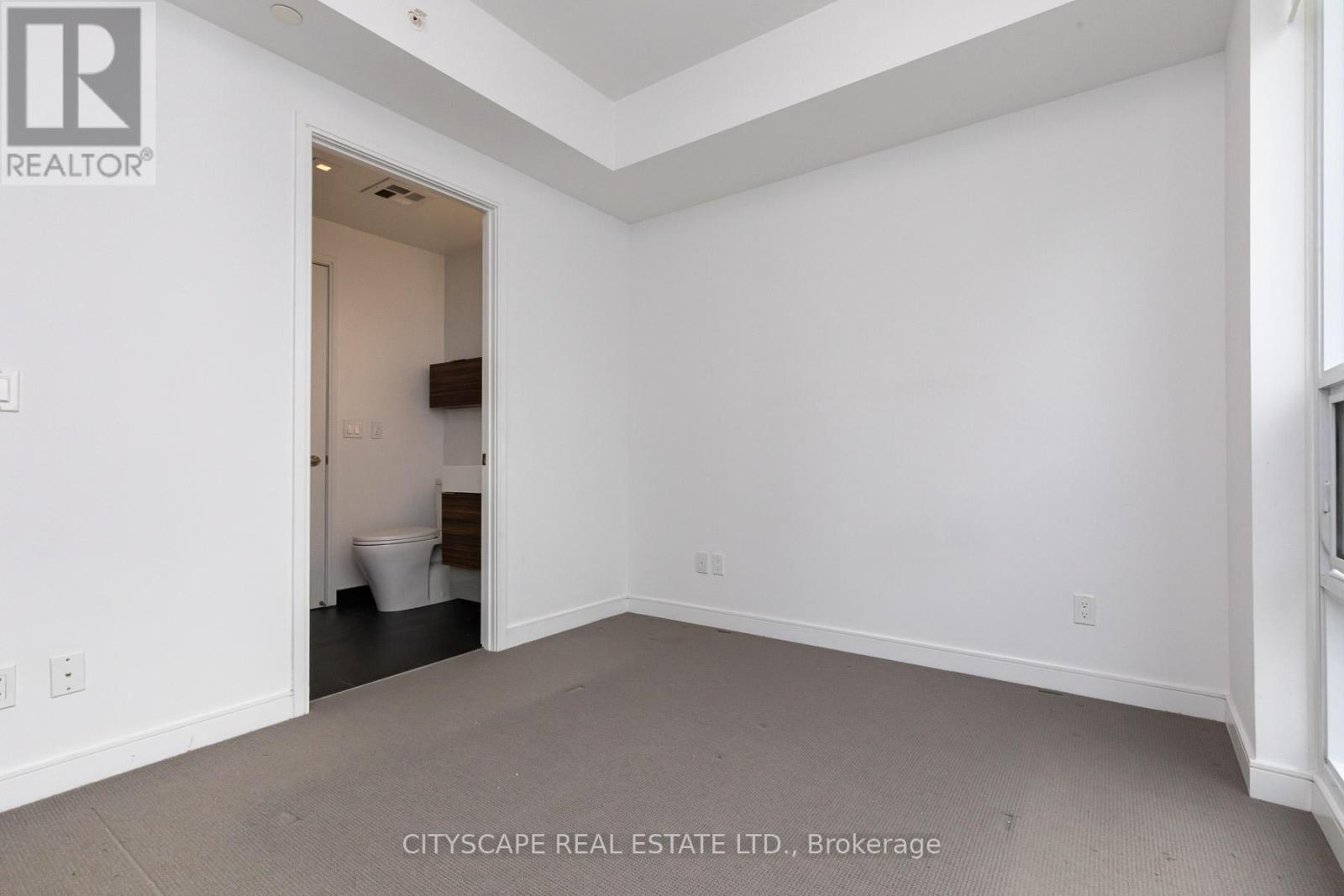$3,293.00 / monthly
4302 - 88 SCOTT STREET, Toronto (Waterfront Communities), Ontario, M5E0A9, Canada Listing ID: C12002899| Bathrooms | Bedrooms | Property Type |
|---|---|---|
| 1 | 2 | Single Family |
Potential applicants seeking immediate occupancy may be eligible for promotions! Premium high-floor suite with panoramic city views. Lots of natural light & sparkling city lights by night 750sft of the functional layout. West exposure, floor-to-ceiling windows. modern sleek kitchen with w/breakfast bar & quality finishes. The open concept den can be used as multi-purpose room such as office space, recreation, children's play, recreation room. The unit has built-in roller shade blinds. Proxity to Lake, Toronto islands, Transit- Union GO and UP air port express, core downtown to all top of the line restaurants and sports & entertainment arenas and financial district. **EXTRAS** Top-of-the-line B/I appliances: Liebherr Fridge, AEG stove & oven, Rangehood, Panasonic microwave, F&P dishwasher, laundry, water filter, light fixture, window blinds. excellent amenities: Gym, indoor pool, rooftop party rooms, concierge (id:31565)

Paul McDonald, Sales Representative
Paul McDonald is no stranger to the Toronto real estate market. With over 21 years experience and having dealt with every aspect of the business from simple house purchases to condo developments, you can feel confident in his ability to get the job done.| Level | Type | Length | Width | Dimensions |
|---|---|---|---|---|
| Flat | Foyer | na | na | Measurements not available |
| Flat | Living room | 5.09 m | 3.72 m | 5.09 m x 3.72 m |
| Flat | Dining room | 5.09 m | 3.72 m | 5.09 m x 3.72 m |
| Flat | Kitchen | 8.5 m | 3.35 m | 8.5 m x 3.35 m |
| Flat | Primary Bedroom | 3.23 m | 3.02 m | 3.23 m x 3.02 m |
| Flat | Laundry room | na | na | Measurements not available |
| Flat | Bathroom | na | na | Measurements not available |
| Amenity Near By | Beach, Hospital |
|---|---|
| Features | Balcony |
| Maintenance Fee | |
| Maintenance Fee Payment Unit | |
| Management Company | ICC Property Management |
| Ownership | Condominium/Strata |
| Parking |
|
| Transaction | For rent |
| Bathroom Total | 1 |
|---|---|
| Bedrooms Total | 2 |
| Bedrooms Above Ground | 1 |
| Bedrooms Below Ground | 1 |
| Amenities | Security/Concierge, Recreation Centre, Exercise Centre, Separate Heating Controls, Separate Electricity Meters |
| Appliances | Garage door opener remote(s), Range, Water Heater - Tankless, Water meter |
| Cooling Type | Central air conditioning |
| Exterior Finish | Concrete |
| Fireplace Present | |
| Fire Protection | Alarm system, Smoke Detectors |
| Flooring Type | Laminate, Carpeted, Tile |
| Size Interior | 699.9943 - 798.9932 sqft |
| Type | Apartment |















