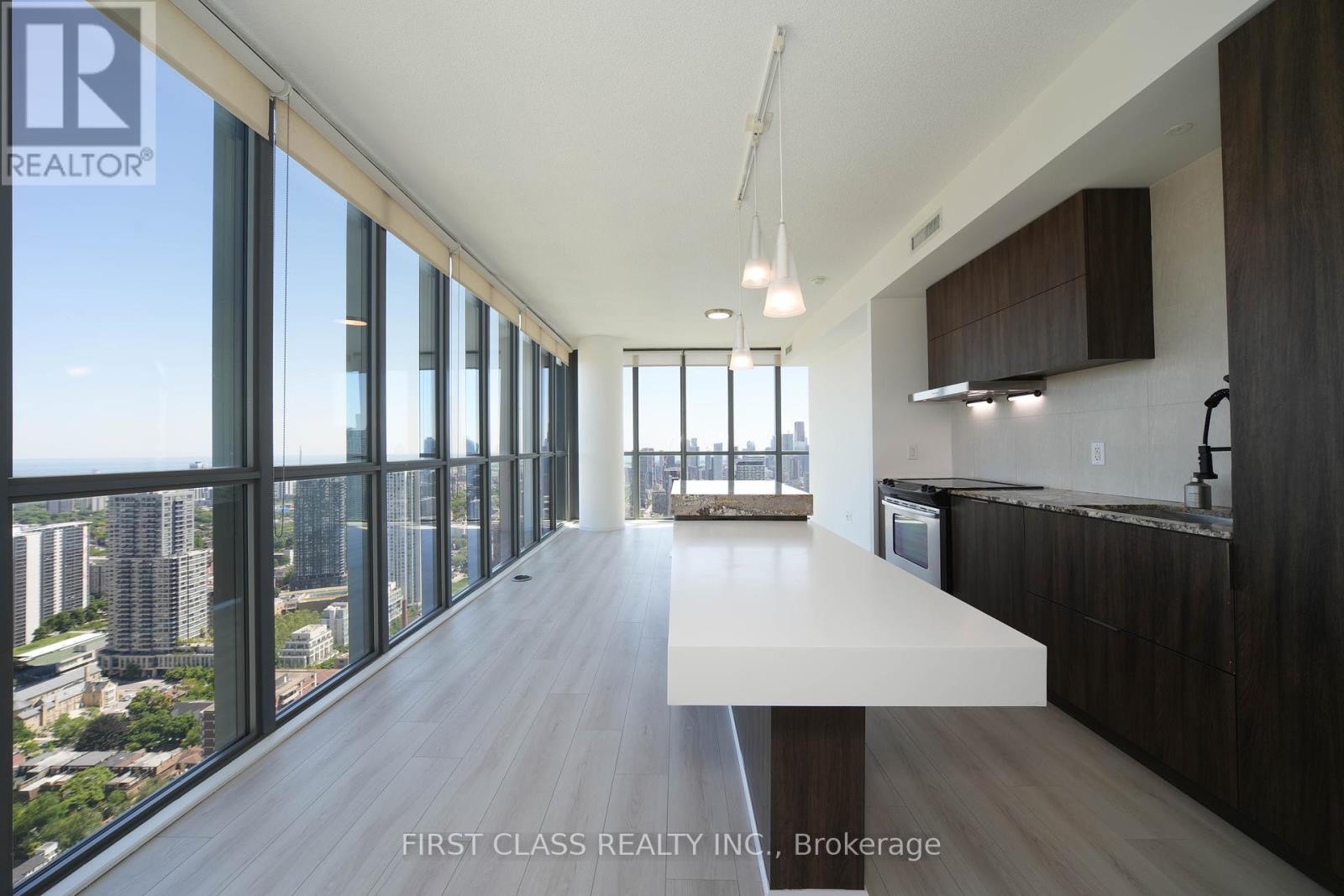$995,000.00
4301 - 101 CHARLES STREET, Toronto, Ontario, M4Y1V2, Canada Listing ID: C8450650| Bathrooms | Bedrooms | Property Type |
|---|---|---|
| 2 | 2 | Single Family |
Prestigious X2 Condominium Right At The Heart Of Downtown Toronto residence with a balcony. Featuring 2 split bedrooms, 2 bathrooms, with One Parking and One Locker, and an open-concept layout, it offers awe-inspiring Southeast vistas of the city skyline and lake. Revel in abundant natural light streaming through floor-to-ceiling windows and doors. Brand new premium floor. Upgrades Granite Island & Kitchen Counter Tops and premium stainless-steel appliances, Steps To Ttc Subway, Yorkville, Universities, Dvp, Restaurants, Etc. (id:31565)

Paul McDonald, Sales Representative
Paul McDonald is no stranger to the Toronto real estate market. With over 21 years experience and having dealt with every aspect of the business from simple house purchases to condo developments, you can feel confident in his ability to get the job done.Room Details
| Level | Type | Length | Width | Dimensions |
|---|---|---|---|---|
| Main level | Living room | 3.59 m | 4.08 m | 3.59 m x 4.08 m |
| Main level | Dining room | 4.17 m | 4.97 m | 4.17 m x 4.97 m |
| Main level | Kitchen | 4.17 m | 4.97 m | 4.17 m x 4.97 m |
| Main level | Primary Bedroom | 3.04 m | 3.09 m | 3.04 m x 3.09 m |
| Main level | Bedroom 2 | 2.8 m | 3.07 m | 2.8 m x 3.07 m |
Additional Information
| Amenity Near By | Public Transit, Schools |
|---|---|
| Features | Balcony, In suite Laundry |
| Maintenance Fee | 683.47 |
| Maintenance Fee Payment Unit | Monthly |
| Management Company | Forest Hill Kipling Management |
| Ownership | Condominium/Strata |
| Parking |
|
| Transaction | For sale |
Building
| Bathroom Total | 2 |
|---|---|
| Bedrooms Total | 2 |
| Bedrooms Above Ground | 2 |
| Amenities | Security/Concierge, Exercise Centre, Visitor Parking, Storage - Locker |
| Appliances | Dishwasher, Dryer, Freezer, Microwave, Range, Refrigerator, Washer, Window Coverings |
| Cooling Type | Central air conditioning |
| Exterior Finish | Concrete |
| Fireplace Present | |
| Heating Fuel | Natural gas |
| Heating Type | Forced air |
| Type | Apartment |








































