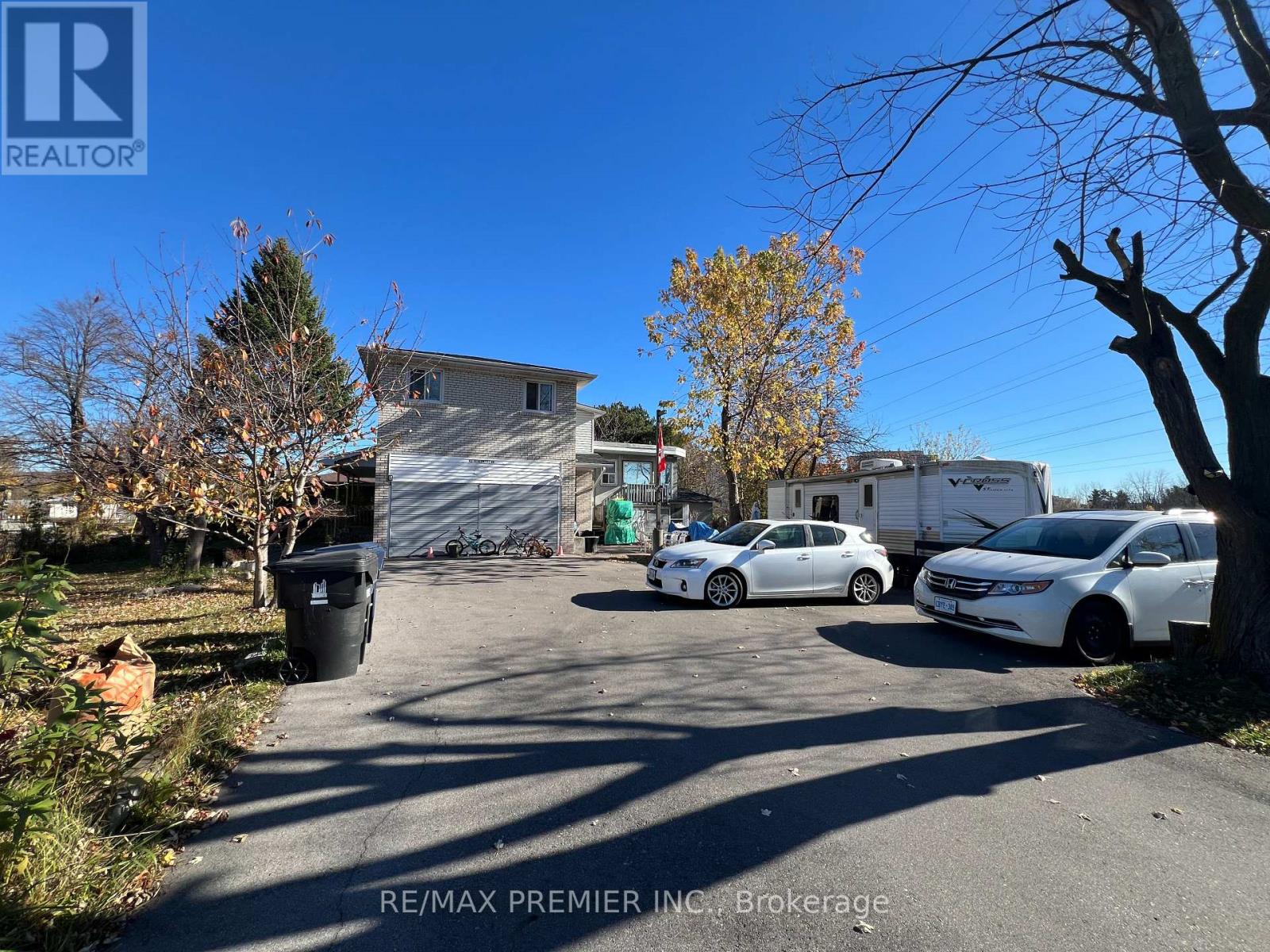$1,888,000.00
43 TOBERMORY DRIVE, Toronto (Black Creek), Ontario, M3N2R4, Canada Listing ID: W10416738| Bathrooms | Bedrooms | Property Type |
|---|---|---|
| 5 | 10 | Single Family |
Ideal Investment And Own Use Property with excellent rental income. Large Detached Residential property has potential to rezone for development, Convenience Location. Walking distance To Transit Stops, close to Supermarket And Shopping Mall, Hwy 400, 6 Car parking spaces. Short Travel Distance To York University Campus, Bus Route To Keele & Finch Subway. (id:31565)

Paul McDonald, Sales Representative
Paul McDonald is no stranger to the Toronto real estate market. With over 21 years experience and having dealt with every aspect of the business from simple house purchases to condo developments, you can feel confident in his ability to get the job done.Room Details
| Level | Type | Length | Width | Dimensions |
|---|---|---|---|---|
| Second level | Bedroom | 3.27 m | 3.23 m | 3.27 m x 3.23 m |
| Second level | Bedroom | 3.29 m | 3.04 m | 3.29 m x 3.04 m |
| Second level | Bedroom | 2.88 m | 2.69 m | 2.88 m x 2.69 m |
| Second level | Bathroom | 3.75 m | 2.71 m | 3.75 m x 2.71 m |
| Basement | Bedroom | 3.4 m | 2.85 m | 3.4 m x 2.85 m |
| Basement | Bedroom | 3.03 m | 2.62 m | 3.03 m x 2.62 m |
| Basement | Kitchen | 3.4 m | 2.8 m | 3.4 m x 2.8 m |
| Main level | Living room | 4.95 m | 3.51 m | 4.95 m x 3.51 m |
| Main level | Bedroom | 3.78 m | 9.97 m | 3.78 m x 9.97 m |
| Main level | Bedroom | 9.87 m | 8.92 m | 9.87 m x 8.92 m |
| Main level | Bedroom | 3.1 m | 2.77 m | 3.1 m x 2.77 m |
| Main level | Kitchen | 5 m | 9.74 m | 5 m x 9.74 m |
Additional Information
| Amenity Near By | |
|---|---|
| Features | |
| Maintenance Fee | |
| Maintenance Fee Payment Unit | |
| Management Company | |
| Ownership | Freehold |
| Parking |
|
| Transaction | For sale |
Building
| Bathroom Total | 5 |
|---|---|
| Bedrooms Total | 10 |
| Bedrooms Above Ground | 8 |
| Bedrooms Below Ground | 2 |
| Appliances | Water Heater, Dryer, Freezer, Stove, Water Heater - Tankless, Washer, Refrigerator |
| Basement Development | Finished |
| Basement Features | Separate entrance |
| Basement Type | N/A (Finished) |
| Construction Style Attachment | Detached |
| Cooling Type | Central air conditioning |
| Exterior Finish | Brick |
| Fireplace Present | |
| Flooring Type | Laminate, Tile, Hardwood, Ceramic |
| Foundation Type | Unknown |
| Half Bath Total | 1 |
| Heating Fuel | Natural gas |
| Heating Type | Forced air |
| Stories Total | 2 |
| Type | House |
| Utility Water | Municipal water |










