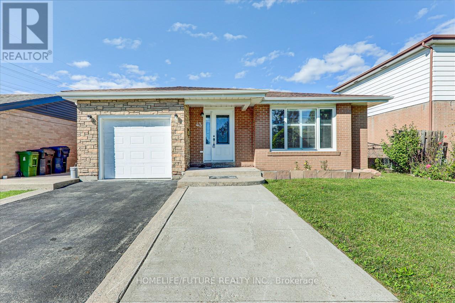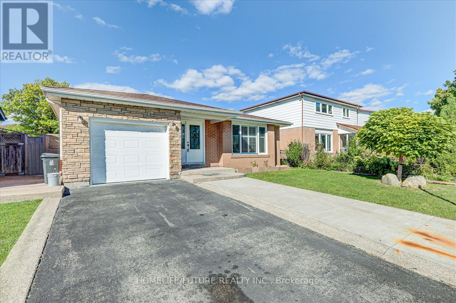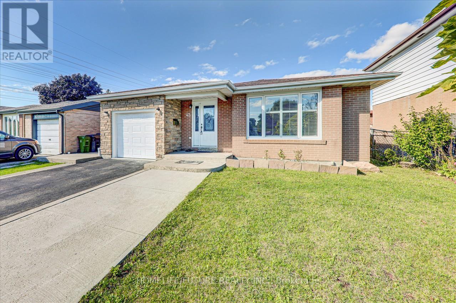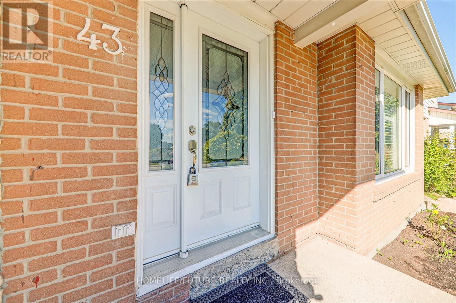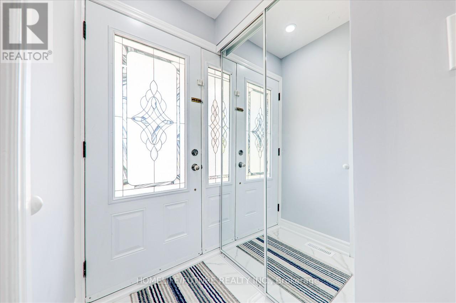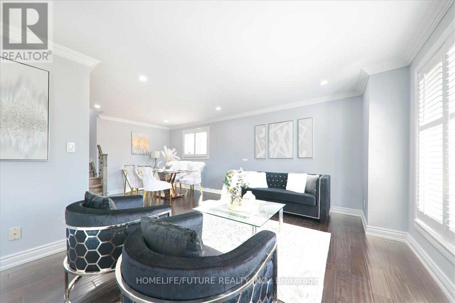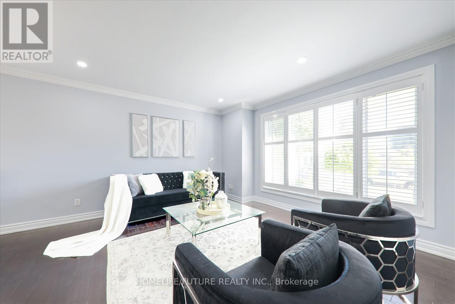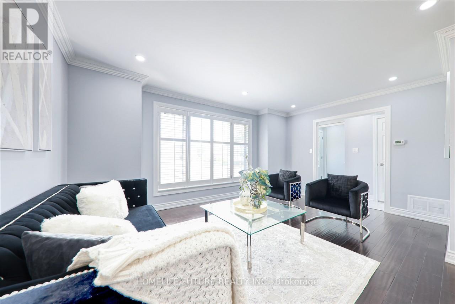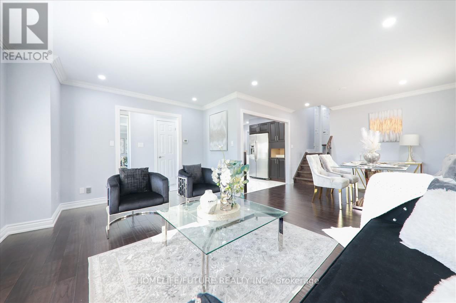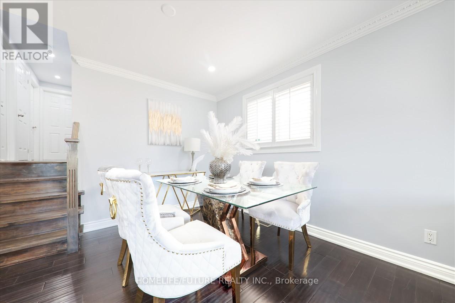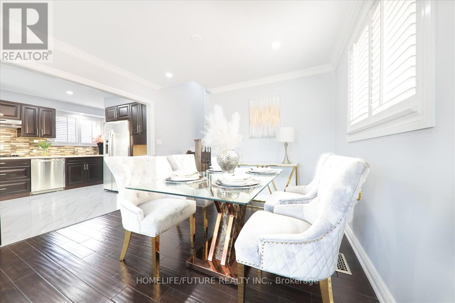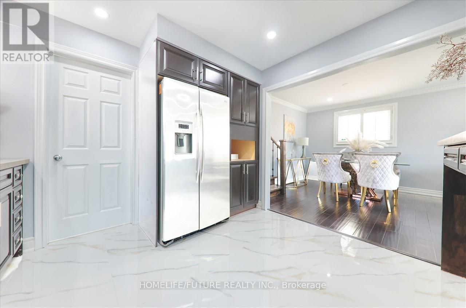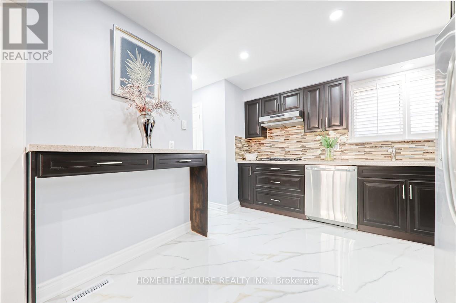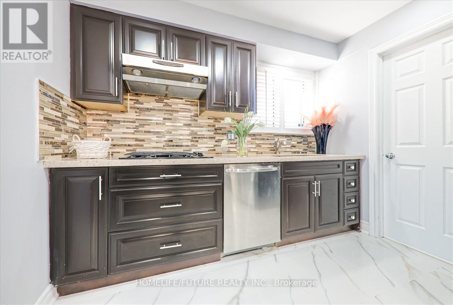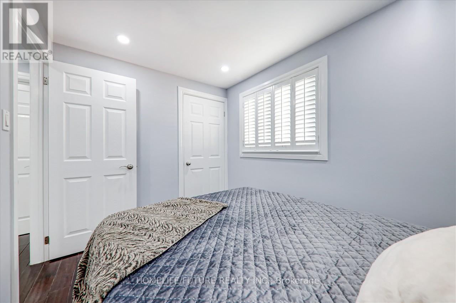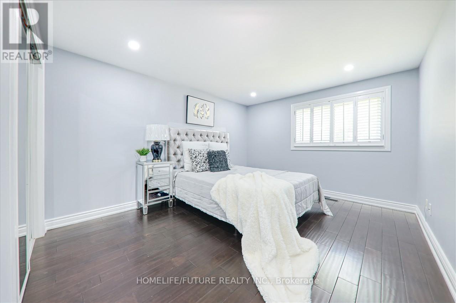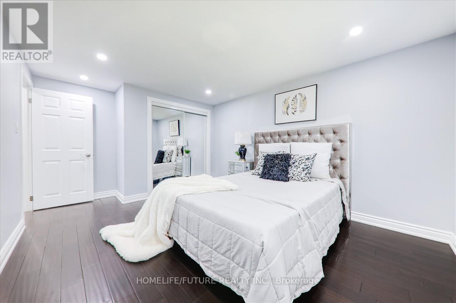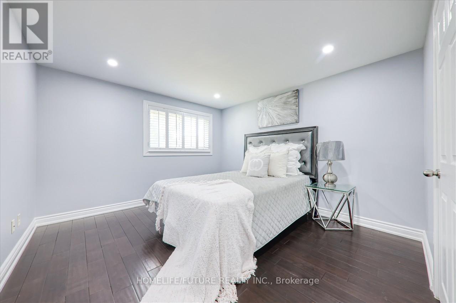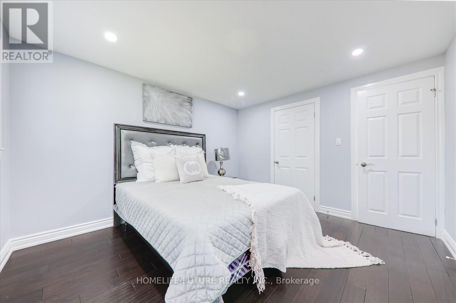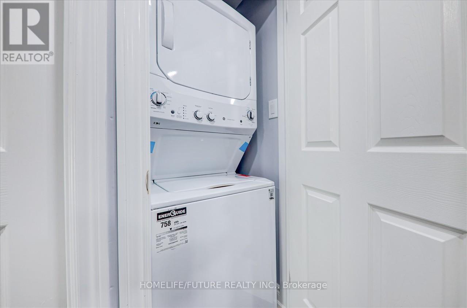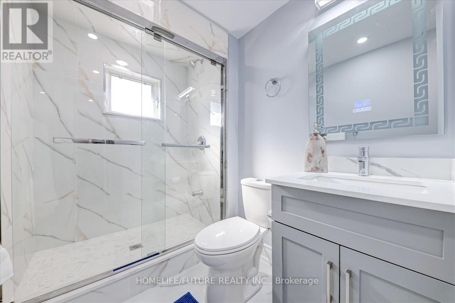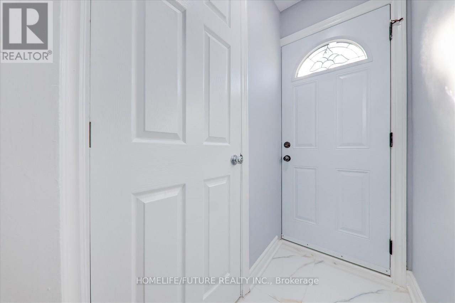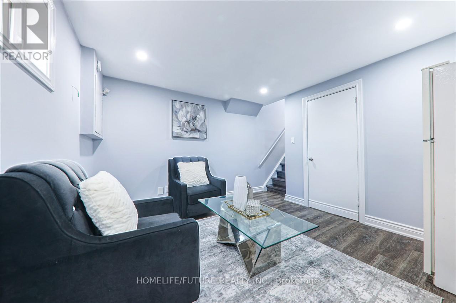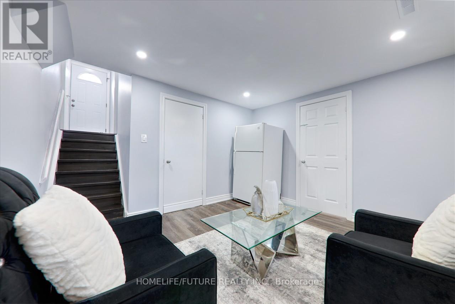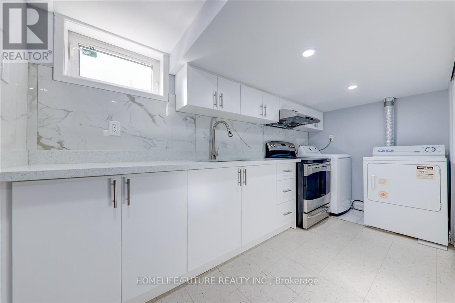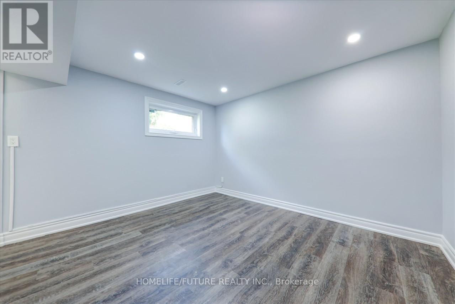$1,249,900.00
43 TAMARISK DRIVE, Toronto (West Humber-Clairville), Ontario, M9V1S2, Canada Listing ID: W11950982| Bathrooms | Bedrooms | Property Type |
|---|---|---|
| 3 | 4 | Single Family |
LOCATION!!! LOCATION!!! Discover Endless Possibilities With This Charming 3 +1 Bed & 3 Bath With New Kitchens & New Washrooms. Newly Renovated Home In The West Humber Clairville Community. Incredible Frontage & Huge Backyard Offers Endless Investment Potential. Rarely Offered Attached Car Garage. All Wood Floor Through Out The House And Pot Light Though Out The House. Situated In A Desirable Location. This Home Offers A Spacious Layout Boasting With Natural Light Creating The Perfect For Your Family. Do Not Miss Out On This Rare Gem! Perfect Rental Income Basement With Larger Living And Larger One Bedroom With Attached Washroom & Larger Closet With Separate Entrance, Separate New Kitchen With Separate Laundry (Previously Rented For $2000.00) Fully Fenced In Backyard With Cement Walkway And Much More.. Located Nearby Hwy 427, Just Steps Away From Humber Hospital, Humber College, Grocery Stores Just Minutes To Toronto Pearson Airport, Woodbine Mall & Fantasy Fair. Walking Distance To TTC NEW SUBWAY AND TTC BUSES And All Other City Buses. & More. (id:31565)

Paul McDonald, Sales Representative
Paul McDonald is no stranger to the Toronto real estate market. With over 21 years experience and having dealt with every aspect of the business from simple house purchases to condo developments, you can feel confident in his ability to get the job done.| Level | Type | Length | Width | Dimensions |
|---|---|---|---|---|
| Basement | Living room | 3.69 m | 3.35 m | 3.69 m x 3.35 m |
| Basement | Primary Bedroom | 4.23 m | 3.35 m | 4.23 m x 3.35 m |
| Basement | Kitchen | 3.35 m | 3.26 m | 3.35 m x 3.26 m |
| Upper Level | Primary Bedroom | 4.5 m | 3.3 m | 4.5 m x 3.3 m |
| Upper Level | Bedroom 2 | 3.6 m | 3.45 m | 3.6 m x 3.45 m |
| Upper Level | Bedroom 3 | 3.2 m | 3.2 m | 3.2 m x 3.2 m |
| Ground level | Living room | 5 m | 3.5 m | 5 m x 3.5 m |
| Ground level | Dining room | 3.5 m | 3.5 m | 3.5 m x 3.5 m |
| Ground level | Kitchen | 3.5 m | 3.5 m | 3.5 m x 3.5 m |
| Amenity Near By | Hospital, Park, Place of Worship, Schools |
|---|---|
| Features | |
| Maintenance Fee | |
| Maintenance Fee Payment Unit | |
| Management Company | |
| Ownership | Freehold |
| Parking |
|
| Transaction | For sale |
| Bathroom Total | 3 |
|---|---|
| Bedrooms Total | 4 |
| Bedrooms Above Ground | 3 |
| Bedrooms Below Ground | 1 |
| Appliances | Dishwasher, Dryer, Stove, Two Washers, Two Refrigerators |
| Basement Development | Finished |
| Basement Features | Separate entrance |
| Basement Type | N/A (Finished) |
| Construction Style Attachment | Detached |
| Construction Style Split Level | Backsplit |
| Cooling Type | Central air conditioning |
| Exterior Finish | Brick |
| Fireplace Present | |
| Flooring Type | Hardwood, Ceramic, Laminate |
| Foundation Type | Concrete |
| Half Bath Total | 1 |
| Heating Fuel | Natural gas |
| Heating Type | Forced air |
| Type | House |
| Utility Water | Municipal water |


