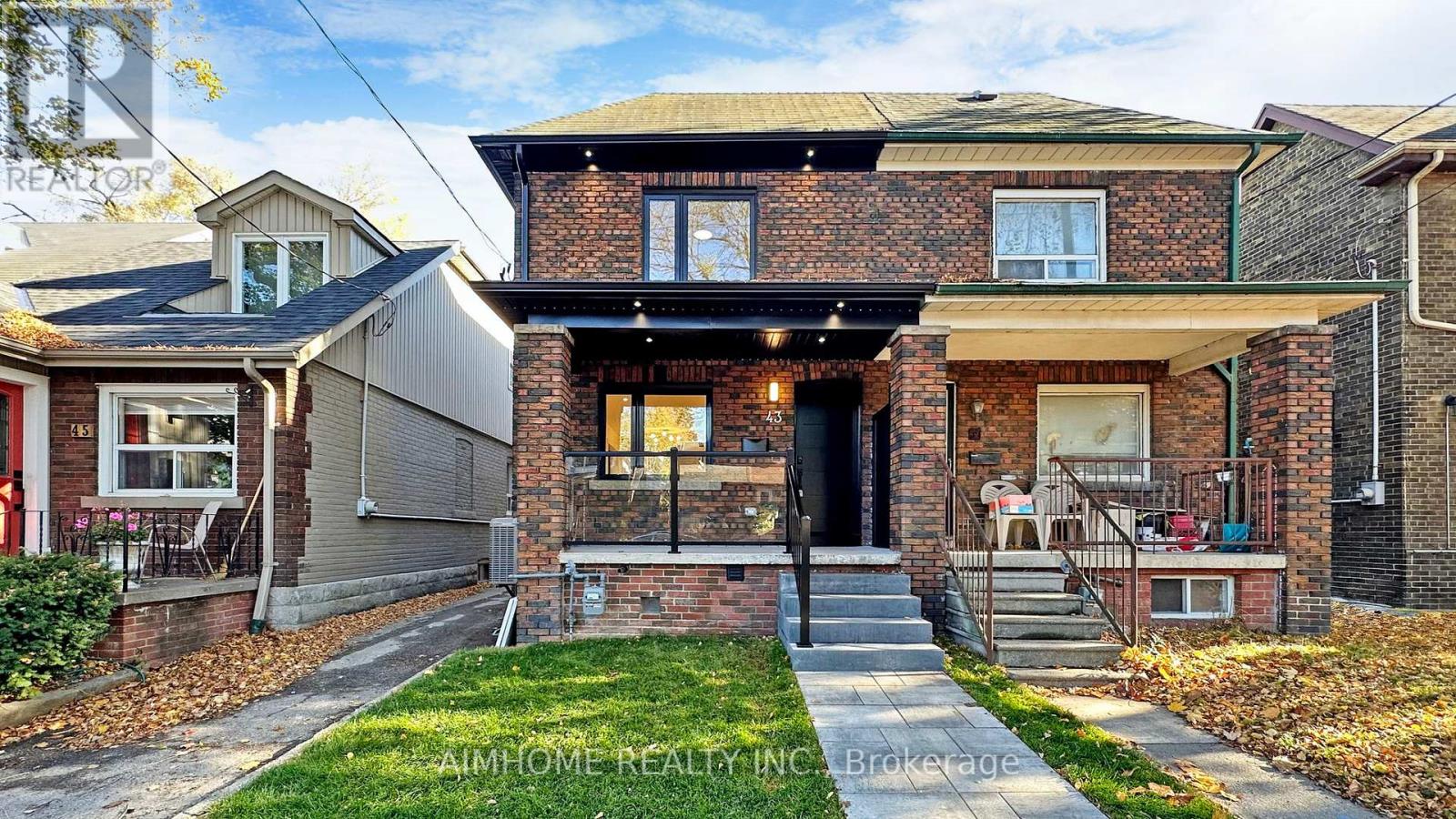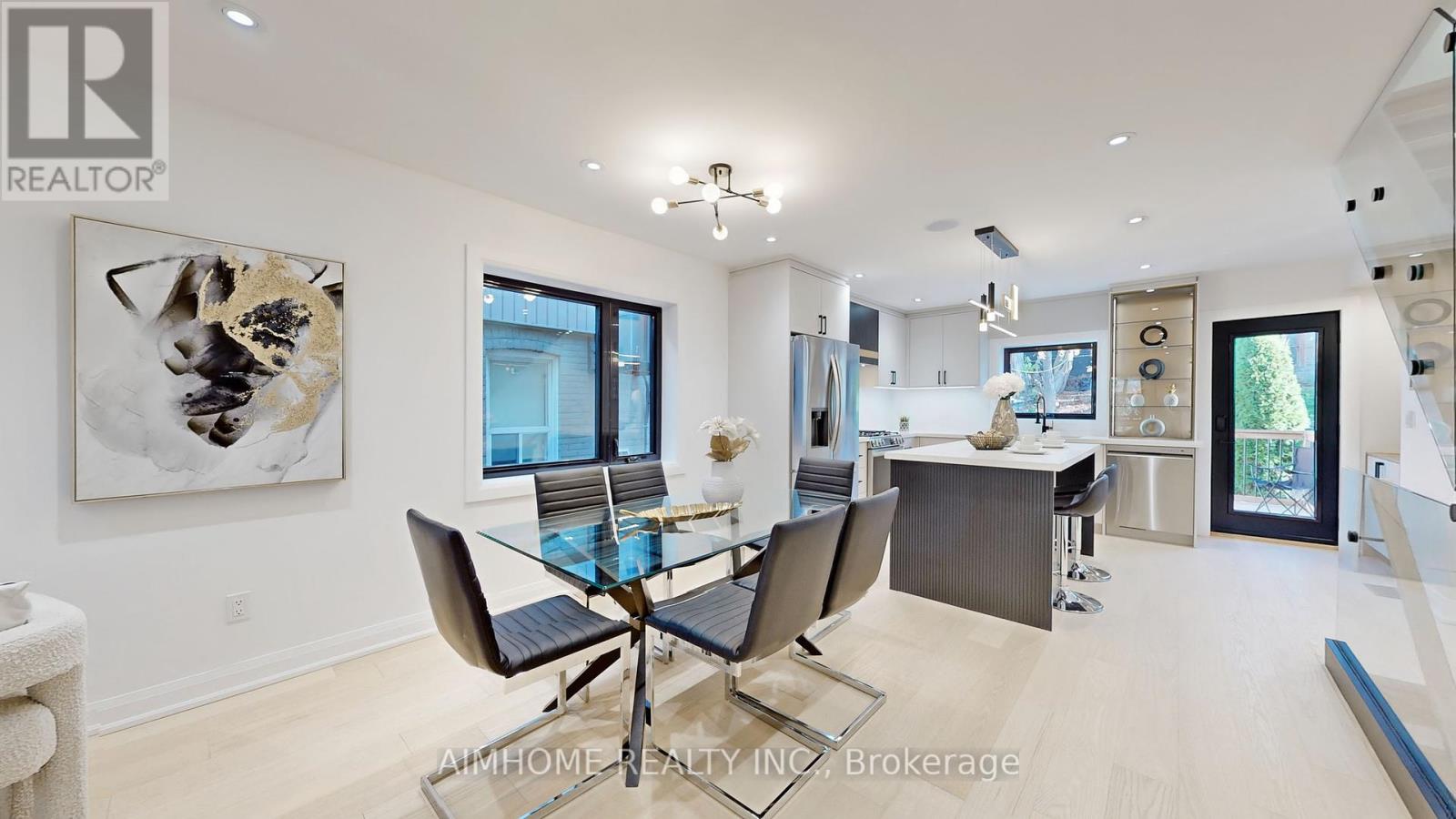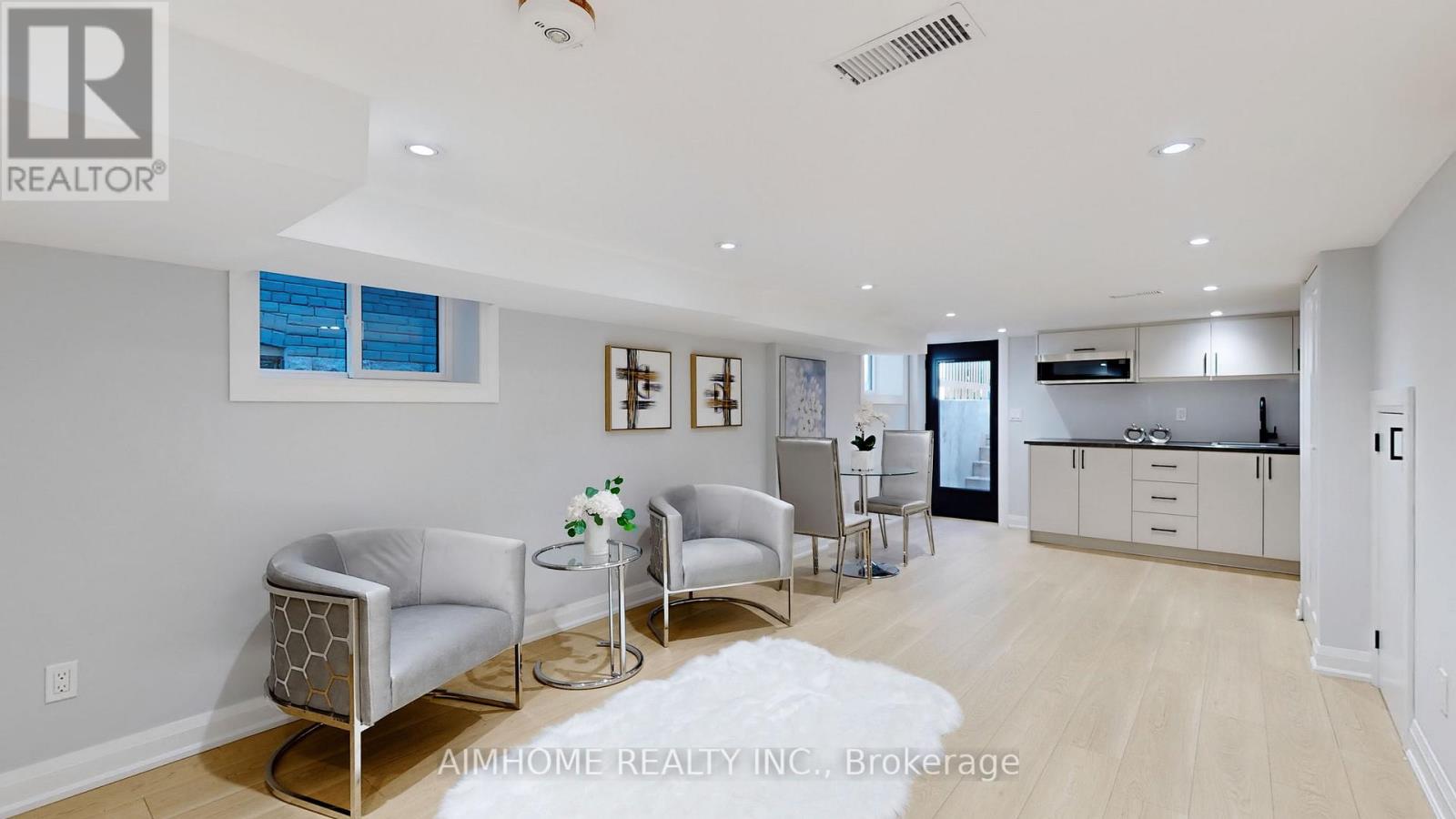$1,588,000.00
43 HIGHFIELD ROAD, Toronto (Greenwood-Coxwell), Ontario, M4L2T9, Canada Listing ID: E11936880| Bathrooms | Bedrooms | Property Type |
|---|---|---|
| 3 | 4 | Single Family |
Discover true modern living in this extensively renovated, fully permitted top to bottom this solid brick semi-detached home, 3+1 bed, 3-washroom renovation in Leslieville! The home boasts a seamless open concept design, the main floor captivates with its custom kitchen featuring a sleek island, quartz counter top, and back splash. Enhanced by engineered hardwood flooring throughout, the residence radiates both style and functionality, including a mutual driveway, Street parking is literally a breeze. The finished basement complete with a kitchen, bedroom and washroom, extends the living space, providing an ideal setting for recreation. With a main floor walkout to a new backyard deck holding the barbecue gas line, indoor and outdoor living is seamlessly blended. Moreover, this home further elevates its appeal with a main floor powder room, new windows flooding the interior with natural light, upgraded 200Amp electrical panel, new owned furnace, new AC, new flat roof,...MUST SEE! **EXTRAS** Short stroll to shopping/dining on Queen or Gerrard, Greenwood park, farmer's market, pool, skating, off-leash dog area, TTC & schools! (id:31565)

Paul McDonald, Sales Representative
Paul McDonald is no stranger to the Toronto real estate market. With over 21 years experience and having dealt with every aspect of the business from simple house purchases to condo developments, you can feel confident in his ability to get the job done.| Level | Type | Length | Width | Dimensions |
|---|---|---|---|---|
| Second level | Primary Bedroom | 4.29 m | 3.25 m | 4.29 m x 3.25 m |
| Second level | Bedroom 2 | 3.22 m | 2.98 m | 3.22 m x 2.98 m |
| Second level | Bedroom 3 | 3.53 m | 2.48 m | 3.53 m x 2.48 m |
| Second level | Bathroom | 1.77 m | 1.57 m | 1.77 m x 1.57 m |
| Basement | Bedroom | 2.92 m | 2.48 m | 2.92 m x 2.48 m |
| Basement | Bathroom | 3.37 m | 1.44 m | 3.37 m x 1.44 m |
| Basement | Living room | 5.48 m | 3.27 m | 5.48 m x 3.27 m |
| Basement | Kitchen | 4.01 m | 1.65 m | 4.01 m x 1.65 m |
| Main level | Living room | 3.98 m | 3.37 m | 3.98 m x 3.37 m |
| Main level | Dining room | 2.99 m | 3.45 m | 2.99 m x 3.45 m |
| Main level | Kitchen | 3.41 m | 4.03 m | 3.41 m x 4.03 m |
| Amenity Near By | Park, Hospital, Public Transit, Schools |
|---|---|
| Features | Sump Pump |
| Maintenance Fee | |
| Maintenance Fee Payment Unit | |
| Management Company | |
| Ownership | Freehold |
| Parking |
|
| Transaction | For sale |
| Bathroom Total | 3 |
|---|---|
| Bedrooms Total | 4 |
| Bedrooms Above Ground | 3 |
| Bedrooms Below Ground | 1 |
| Appliances | Water Heater, Dishwasher, Dryer, Microwave, Range, Refrigerator, Washer |
| Basement Development | Finished |
| Basement Features | Separate entrance |
| Basement Type | N/A (Finished) |
| Construction Style Attachment | Semi-detached |
| Cooling Type | Central air conditioning |
| Exterior Finish | Brick |
| Fireplace Present | |
| Flooring Type | Porcelain Tile, Laminate |
| Foundation Type | Unknown |
| Half Bath Total | 1 |
| Heating Fuel | Natural gas |
| Heating Type | Forced air |
| Size Interior | 1099.9909 - 1499.9875 sqft |
| Stories Total | 2 |
| Type | House |
| Utility Water | Municipal water |





































