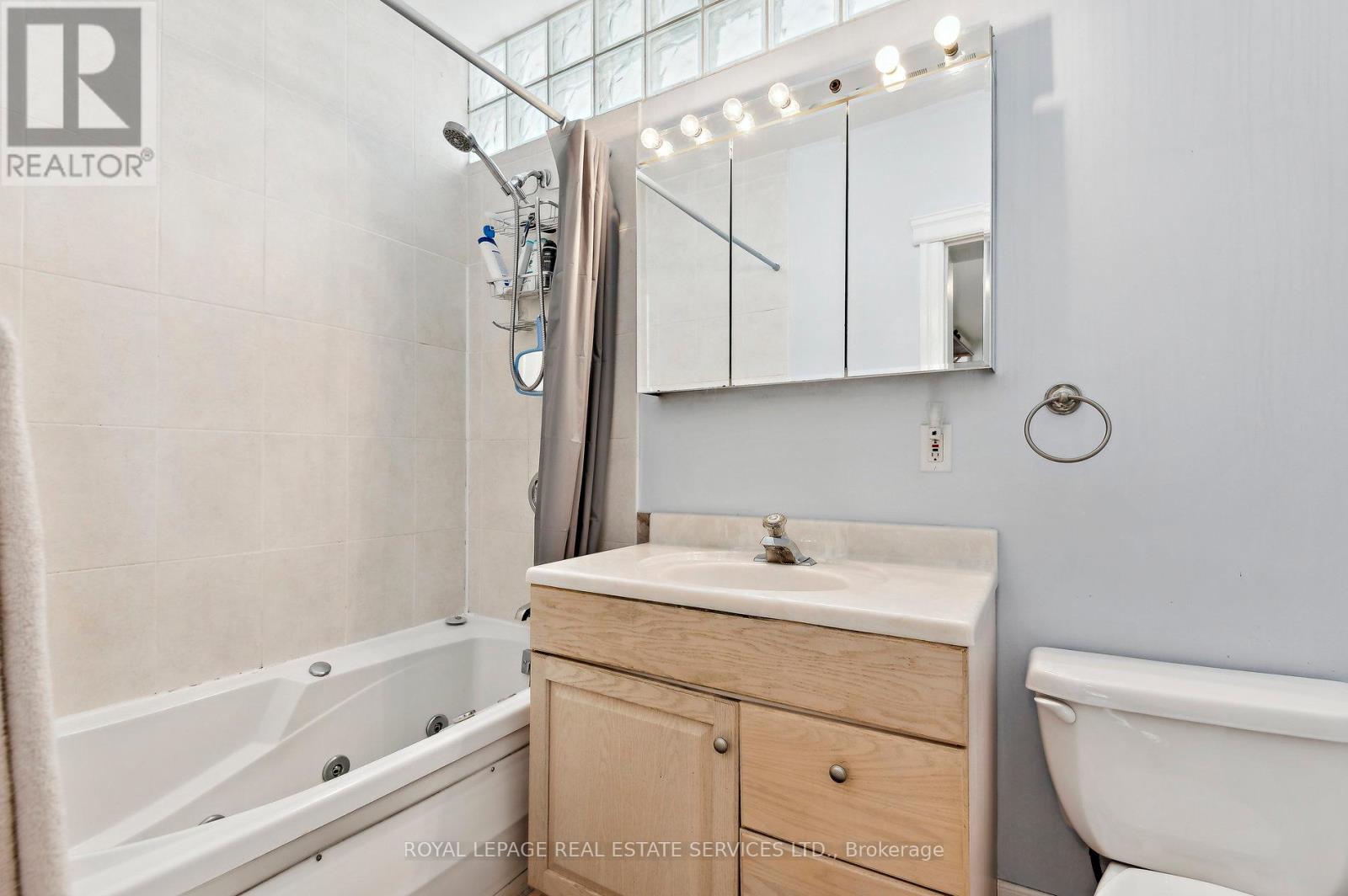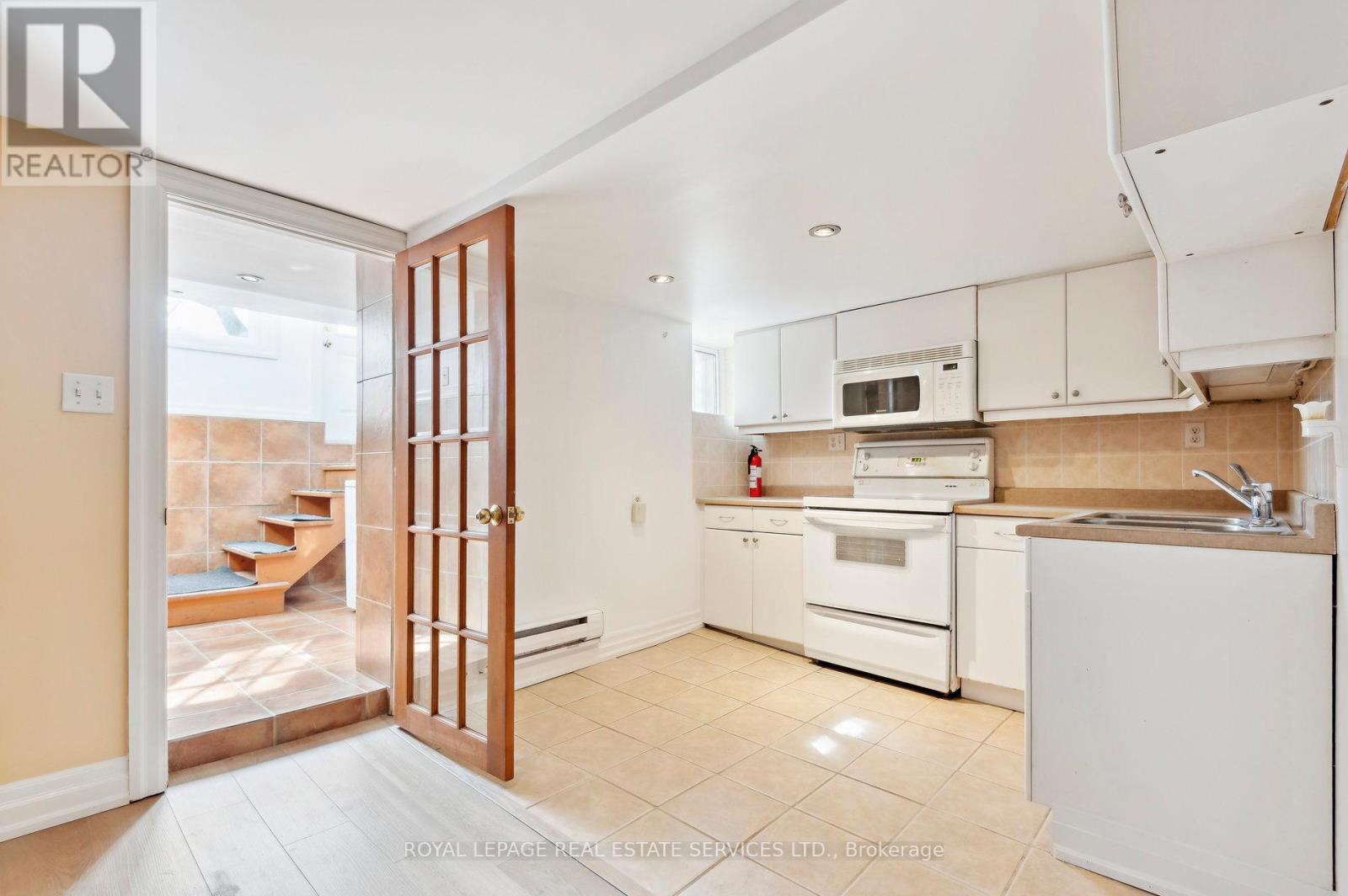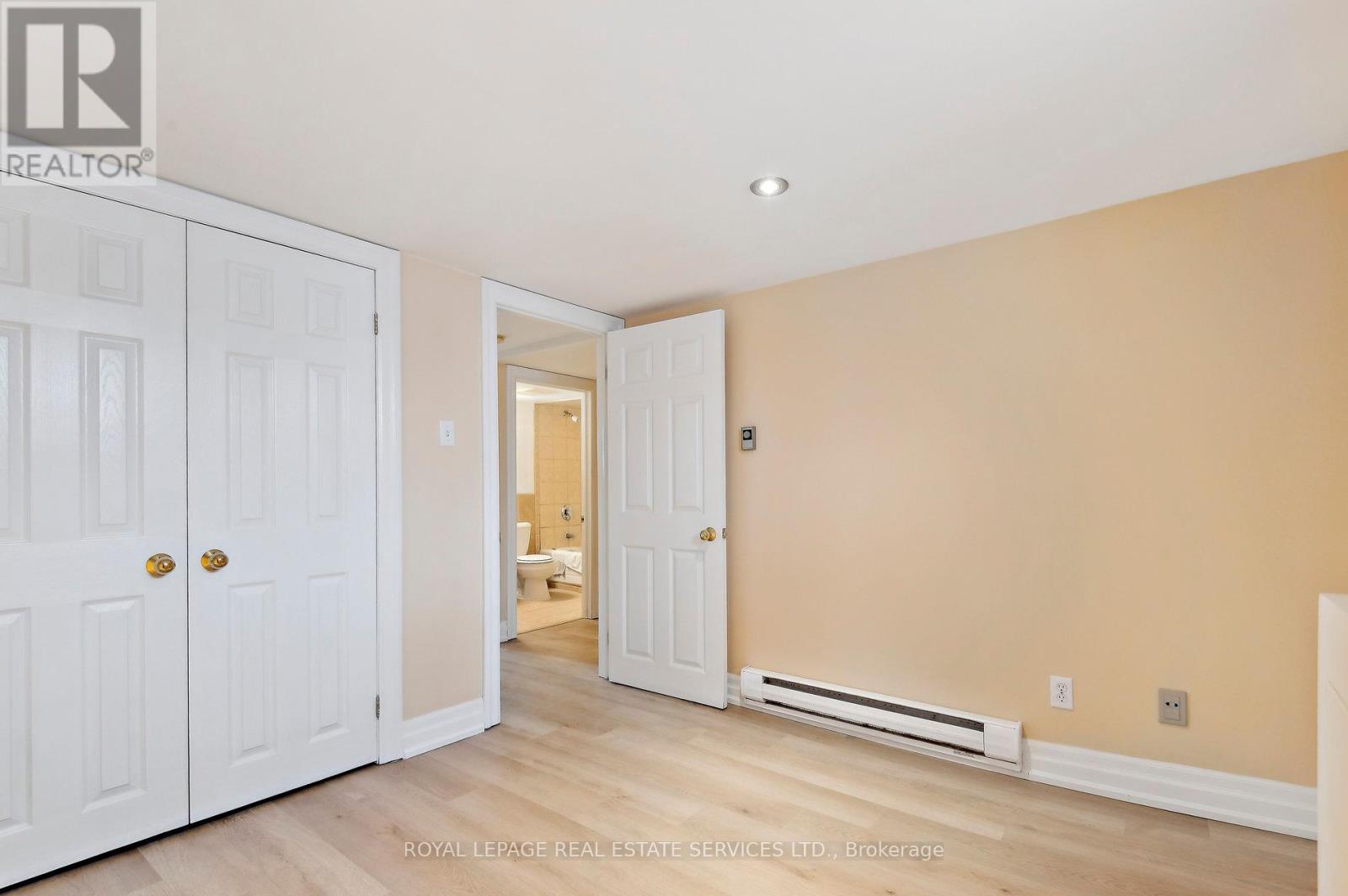$1,830,000.00
43 GLENLAKE AVENUE, Toronto (High Park North), Ontario, M6P1E2, Canada Listing ID: W12030841| Bathrooms | Bedrooms | Property Type |
|---|---|---|
| 4 | 6 | Single Family |
Welcome to 43 Glenlake Avenue, a wonderful family home or income property, located in the highly desirable and family friendly enclave of High Park North. This detached, two and a half storey home is owner occupied and ideal for investors (fabulous income potential), families wanting to live in one unit and rent out the others for income, or have live-in extended family/nanny in the fully equipped 2 bedroom basement apartment. With over 2500 sq ft of living space, this property has great curb appeal, southern exposure, an attractive floor plan, and is full of character and charm, including high ceilings on the main level, hardwood floors, 3 kitchens, ample storage, 2 decks and newer efficient windows on 3 levels. It is conveniently located on a quiet, tree lined street just steps to the GO/UP Express, subway, shopping, trendy cafes, excellent schools, Lake and the fabulous High Park. There are 3 laneway parking spots in the rear as well as 2 sheds. What a great opportunity to own a very spacious home in one of the most sought after neighbourhoods in Toronto! (id:31565)

Paul McDonald, Sales Representative
Paul McDonald is no stranger to the Toronto real estate market. With over 21 years experience and having dealt with every aspect of the business from simple house purchases to condo developments, you can feel confident in his ability to get the job done.| Level | Type | Length | Width | Dimensions |
|---|---|---|---|---|
| Second level | Kitchen | 4.15 m | 3.63 m | 4.15 m x 3.63 m |
| Second level | Living room | 3.15 m | 6.06 m | 3.15 m x 6.06 m |
| Second level | Bedroom 2 | 2.74 m | 2.76 m | 2.74 m x 2.76 m |
| Third level | Bedroom 3 | 3.2 m | 6.62 m | 3.2 m x 6.62 m |
| Third level | Bedroom 4 | 3.2 m | 3.9 m | 3.2 m x 3.9 m |
| Basement | Bedroom | 3.2 m | 2.9 m | 3.2 m x 2.9 m |
| Basement | Bedroom | 2.39 m | 3.45 m | 2.39 m x 3.45 m |
| Basement | Family room | 3.18 m | 5.61 m | 3.18 m x 5.61 m |
| Basement | Kitchen | 2.34 m | 2.69 m | 2.34 m x 2.69 m |
| Main level | Kitchen | 2.66 m | 4.7 m | 2.66 m x 4.7 m |
| Main level | Family room | 3.27 m | 4.7 m | 3.27 m x 4.7 m |
| Main level | Primary Bedroom | 3.47 m | 4.12 m | 3.47 m x 4.12 m |
| Amenity Near By | |
|---|---|
| Features | Lane |
| Maintenance Fee | |
| Maintenance Fee Payment Unit | |
| Management Company | |
| Ownership | Freehold |
| Parking |
|
| Transaction | For sale |
| Bathroom Total | 4 |
|---|---|
| Bedrooms Total | 6 |
| Bedrooms Above Ground | 4 |
| Bedrooms Below Ground | 2 |
| Appliances | Water Heater, Water meter, All, Dryer, Microwave, Stove, Washer, Window Air Conditioner, Window Coverings, Two Refrigerators |
| Basement Development | Finished |
| Basement Features | Separate entrance |
| Basement Type | N/A (Finished) |
| Construction Style Attachment | Detached |
| Exterior Finish | Brick, Vinyl siding |
| Fireplace Present | True |
| Fireplace Total | 2 |
| Flooring Type | Tile, Hardwood, Carpeted, Ceramic |
| Foundation Type | Concrete |
| Heating Fuel | Electric |
| Heating Type | Baseboard heaters |
| Size Interior | 1500 - 2000 sqft |
| Stories Total | 2.5 |
| Type | House |
| Utility Water | Municipal water |




































