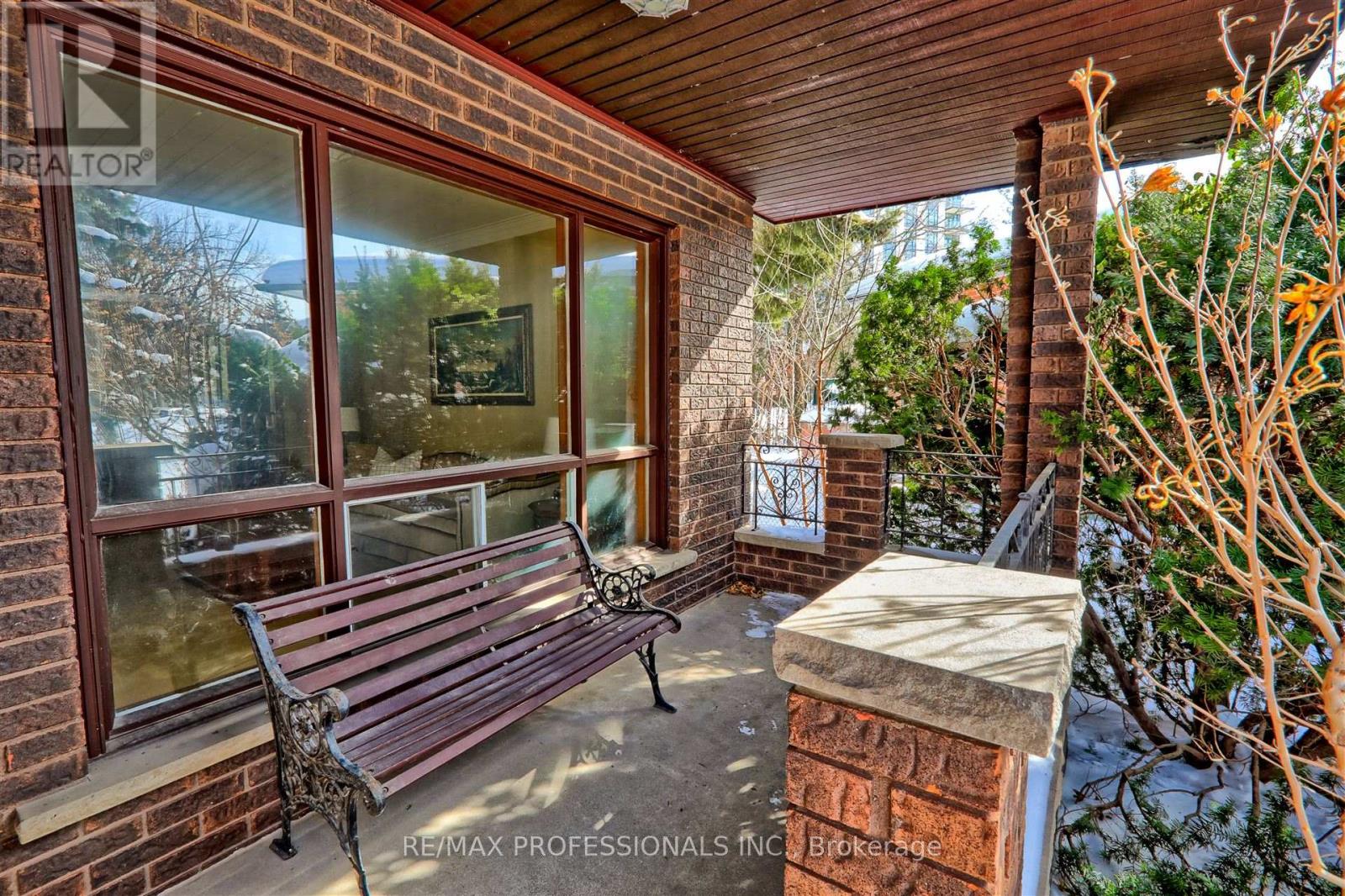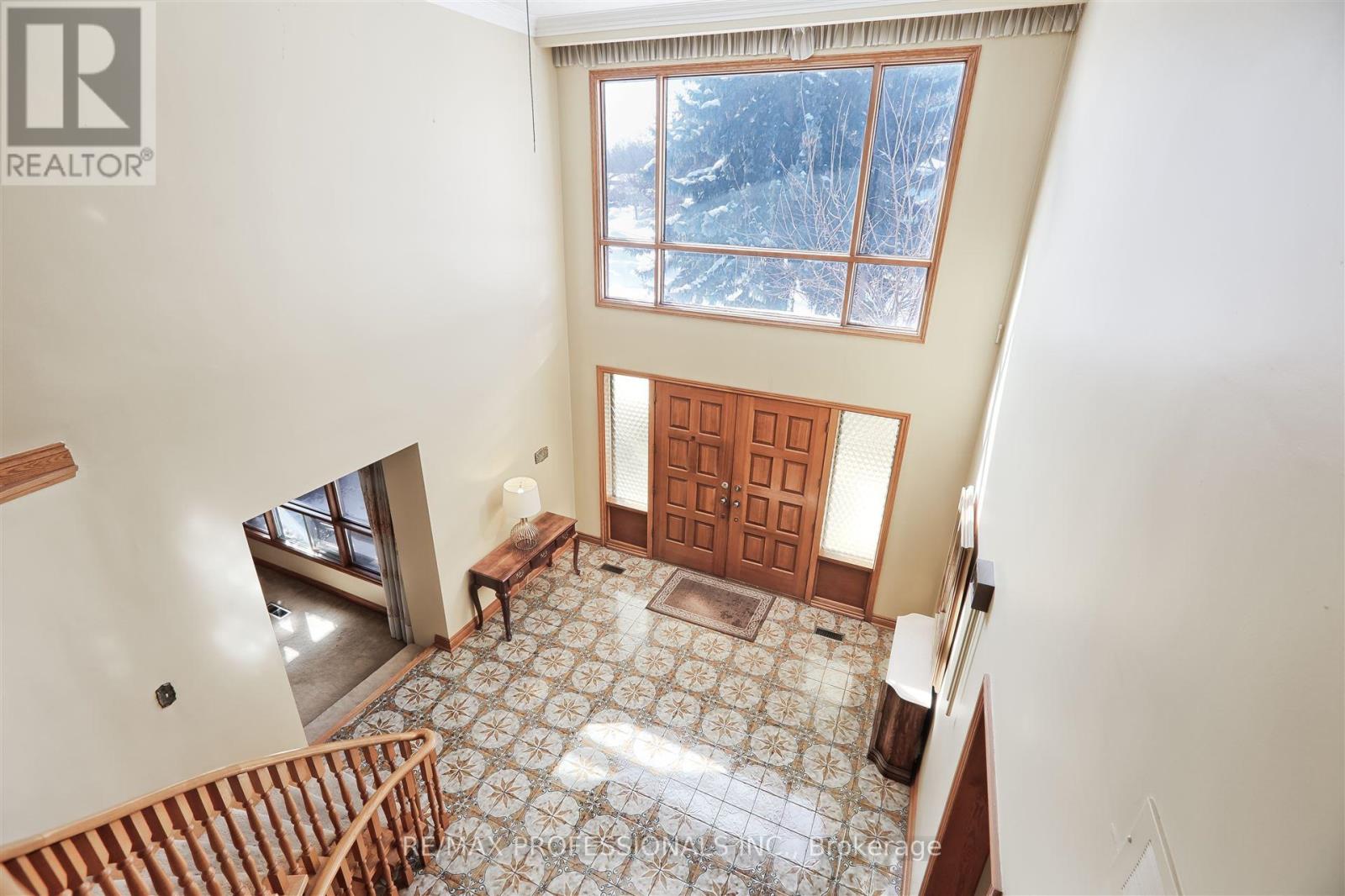$1,898,000.00
43 CANTERBURY CRESCENT, Toronto (Edenbridge-Humber Valley), Ontario, M9A5A4, Canada Listing ID: W11986873| Bathrooms | Bedrooms | Property Type |
|---|---|---|
| 4 | 5 | Single Family |
This custom-built, spacious home in the prestigious Humber Valley Village presents the perfect opportunity to renovate and create your dream residence. This home has 4500 sq ft of living space! The main floor boasts an expansive living room that seamlessly transitions into a formal dining area, ideal for entertaining. A bright eat-in kitchen provides a cozy setting for casual family meals, while the adjacent family room features a charming brick fireplace and a walkout to a fully fenced backyard. Additionally, a private main-floor den offers an excellent space for working from home.Upstairs, the second floor is designed for comfort and relaxation. The primary bedroom serves as a serene retreat, complete with a four-piece ensuite bath and a generously sized walk-in closet. Three additional spacious bedrooms and a well-appointed family bathroom complete this level, providing ample space for a growing family.The finished lower level offers incredible versatility, featuring a separate entrance, soaring 8-foot ceilings, a second kitchen, and a large living area with a cozy brick wood-burning fireplace. A spacious fifth bedroom, a three-piece bathroom, and an adjoining sauna enhance the functionality of this space, making it ideal for multigenerational living or as an income-generating rental unit.Ample parking is available, with a two-car garage and a driveway that accommodates up to six vehicles. Situated in the prestigious Humber Valley Village, this home is surrounded by top-rated public and private schools, upscale shopping, fine dining, and scenic parks. With convenient access to transit and major highways, this is an exceptional opportunity to create a home that perfectly suits your lifestyle. (id:31565)

Paul McDonald, Sales Representative
Paul McDonald is no stranger to the Toronto real estate market. With over 21 years experience and having dealt with every aspect of the business from simple house purchases to condo developments, you can feel confident in his ability to get the job done.| Level | Type | Length | Width | Dimensions |
|---|---|---|---|---|
| Second level | Bedroom 4 | 3.96 m | 3.66 m | 3.96 m x 3.66 m |
| Second level | Primary Bedroom | 7.32 m | 3.96 m | 7.32 m x 3.96 m |
| Second level | Bedroom 2 | 3.66 m | 3.3 m | 3.66 m x 3.3 m |
| Second level | Bedroom 3 | 3.89 m | 3.71 m | 3.89 m x 3.71 m |
| Lower level | Recreational, Games room | 7.62 m | 4.75 m | 7.62 m x 4.75 m |
| Lower level | Kitchen | 5.36 m | 3.71 m | 5.36 m x 3.71 m |
| Lower level | Bedroom 5 | 4.27 m | 3.05 m | 4.27 m x 3.05 m |
| Lower level | Laundry room | 3.71 m | 1.52 m | 3.71 m x 1.52 m |
| Main level | Living room | 5.49 m | 3.91 m | 5.49 m x 3.91 m |
| Main level | Dining room | 4.8 m | 3.91 m | 4.8 m x 3.91 m |
| Main level | Kitchen | 3.96 m | 2.74 m | 3.96 m x 2.74 m |
| Main level | Eating area | 3.96 m | 3.05 m | 3.96 m x 3.05 m |
| Main level | Family room | 6.78 m | 3.89 m | 6.78 m x 3.89 m |
| Main level | Den | 3.05 m | 2.44 m | 3.05 m x 2.44 m |
| Main level | Foyer | 6.25 m | 3.96 m | 6.25 m x 3.96 m |
| Amenity Near By | |
|---|---|
| Features | |
| Maintenance Fee | |
| Maintenance Fee Payment Unit | |
| Management Company | |
| Ownership | Freehold |
| Parking |
|
| Transaction | For sale |
| Bathroom Total | 4 |
|---|---|
| Bedrooms Total | 5 |
| Bedrooms Above Ground | 4 |
| Bedrooms Below Ground | 1 |
| Appliances | Central Vacuum, Dishwasher, Dryer, Refrigerator, Stove, Washer, Window Coverings |
| Basement Development | Finished |
| Basement Features | Walk-up |
| Basement Type | N/A (Finished) |
| Construction Style Attachment | Detached |
| Cooling Type | Central air conditioning |
| Exterior Finish | Brick |
| Fireplace Present | True |
| Flooring Type | Carpeted, Hardwood, Tile, Ceramic |
| Foundation Type | Block |
| Half Bath Total | 1 |
| Heating Fuel | Natural gas |
| Heating Type | Forced air |
| Stories Total | 2 |
| Type | House |
| Utility Water | Municipal water |








































