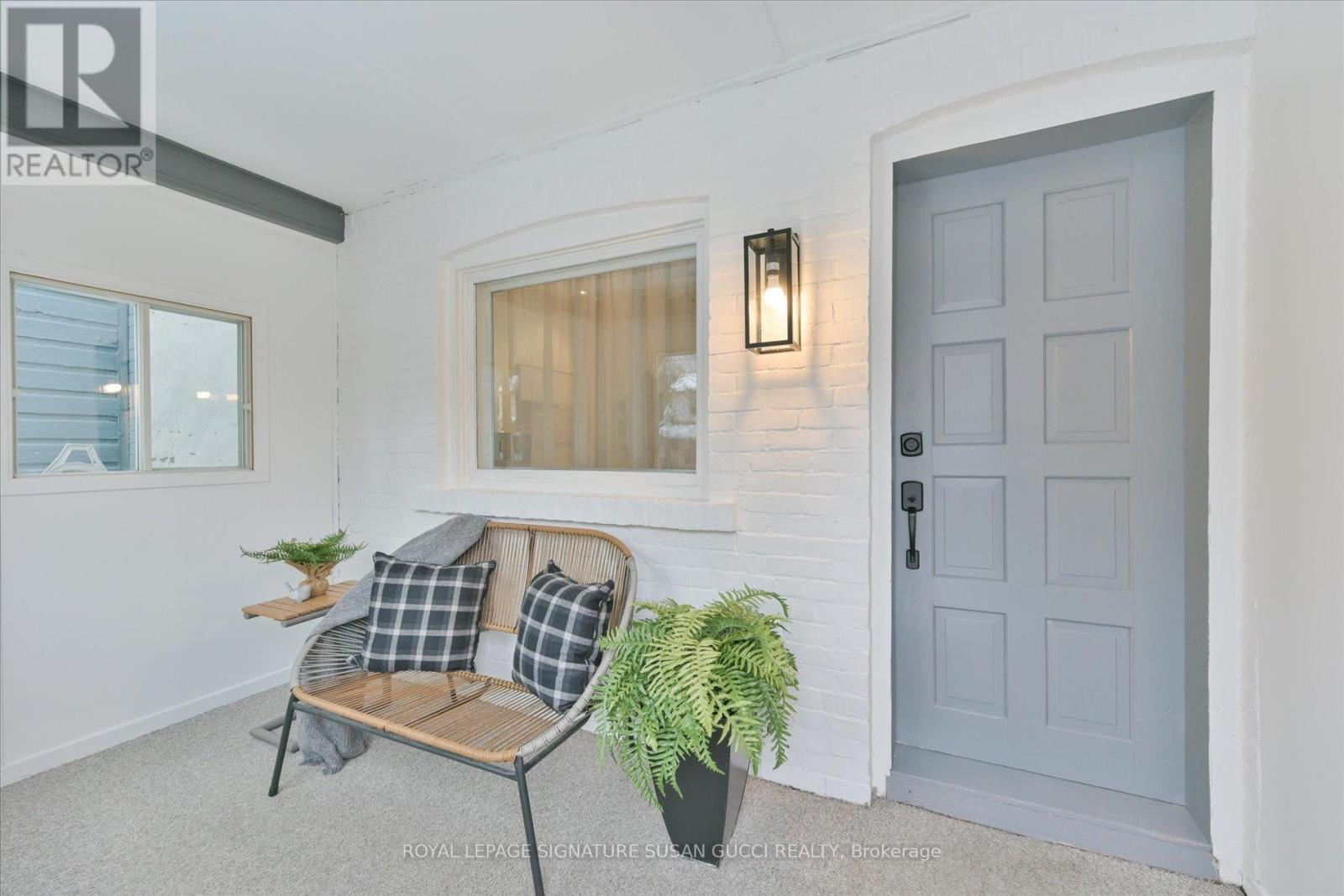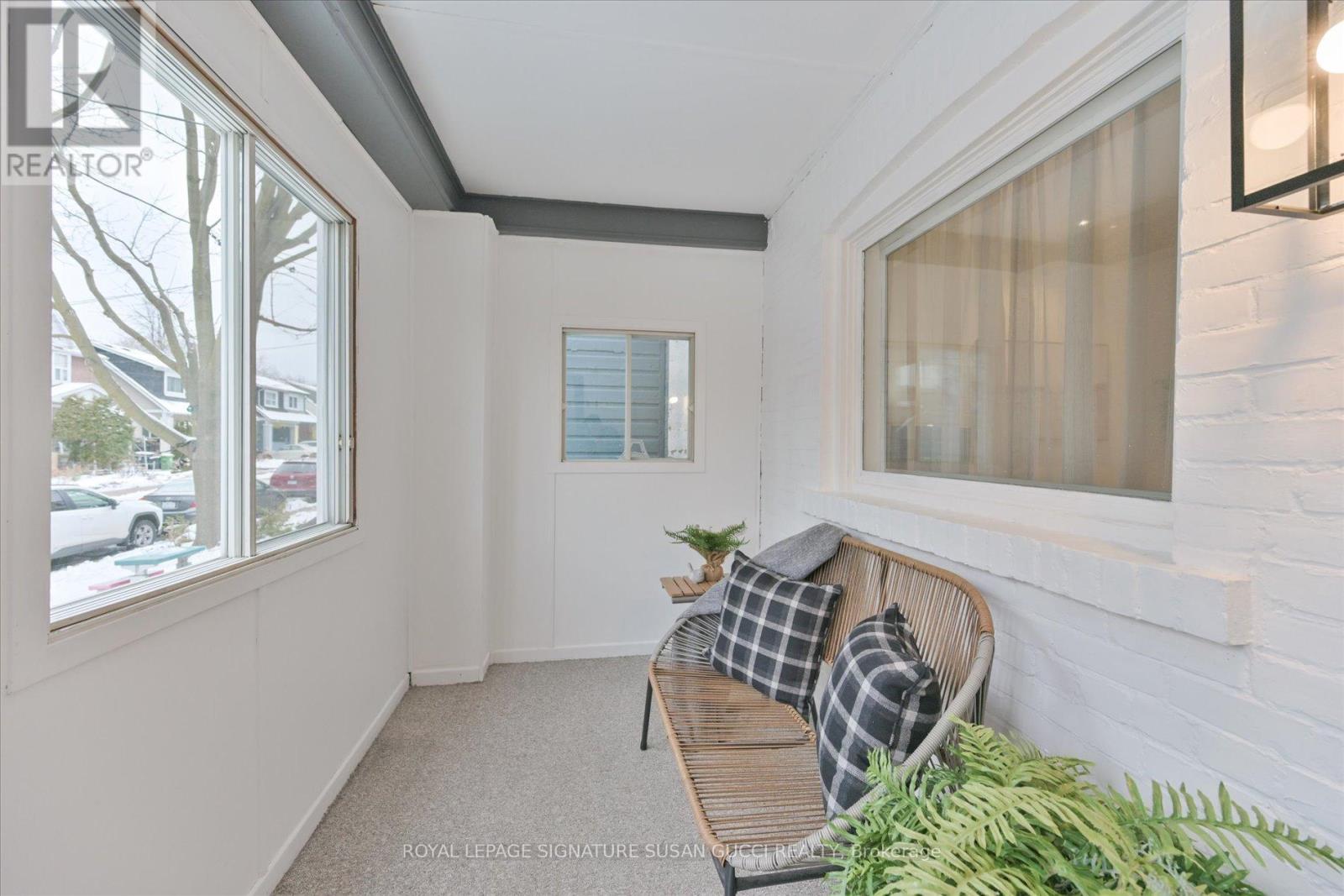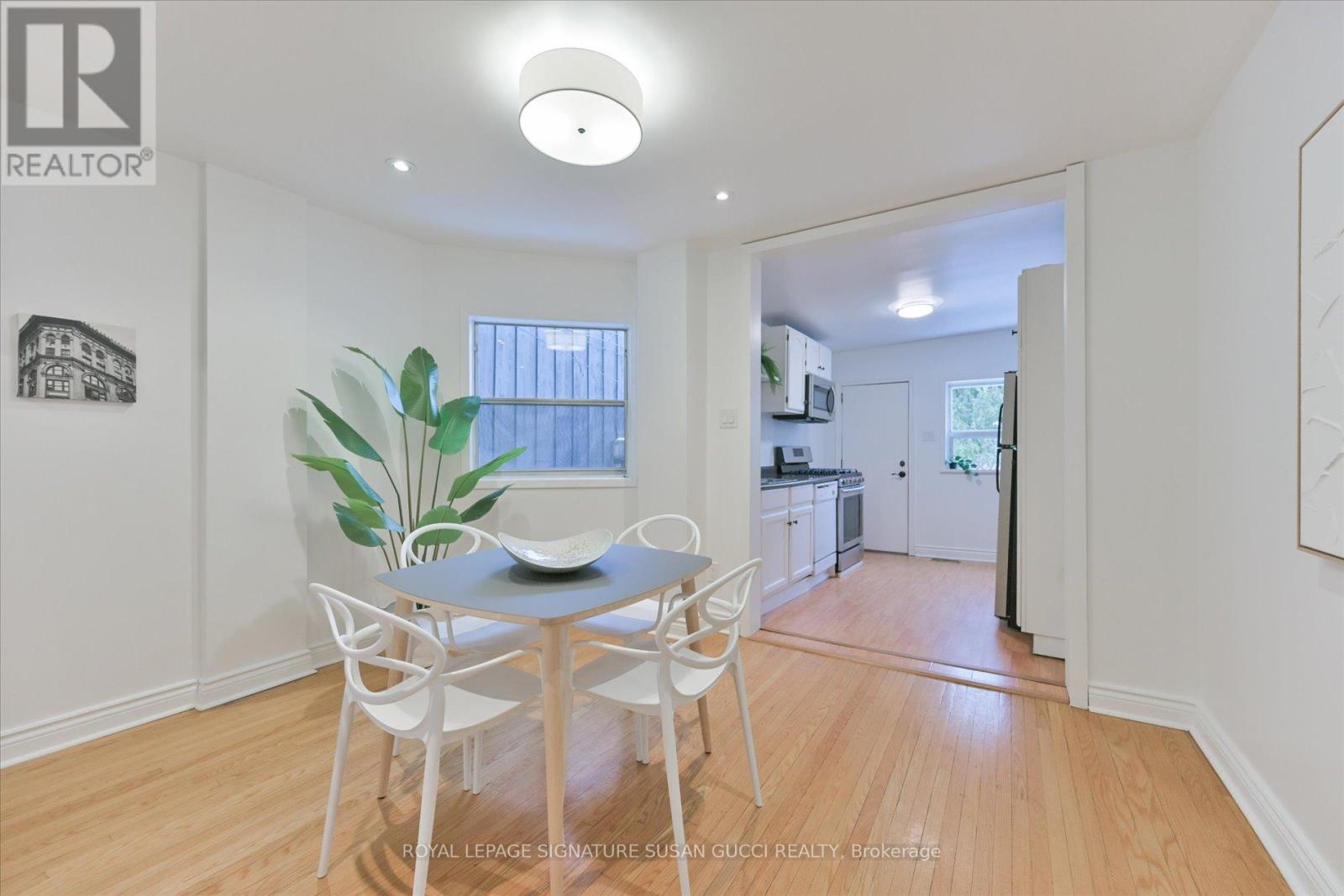$899,000.00
43 BASTEDO AVENUE, Toronto (Woodbine Corridor), Ontario, M4C3M8, Canada Listing ID: E11923132| Bathrooms | Bedrooms | Property Type |
|---|---|---|
| 1 | 2 | Single Family |
Charming Semi-Detached Home Just South of the vibrant Danforth! Nestled in one of the most sought-after streets, this adorable home offers the perfect blend of cozy living and modern convenience. Enjoy easy access to unique shops, including a local butcher, farmers' market, and trendy coffee spots. Commuting is a breeze with the subway within walking distance, and the nearby beach is perfect for leisurely boardwalk strolls. This is a vibrant, active community with engaged neighbours, making it the ideal place to settle in.The front porch is the perfect spot to relax with a good book or enjoy quiet mornings with a cup of coffee. Inside, the spacious dining room offers ample room for family gatherings or entertaining guests, providing a welcoming atmosphere for creating lasting memories. The lower level is a versatile space, offering great potential for a home office, making it easy to work from the comfort of your own home. Step outside to your private, fenced-in yard, where a large deck invites you to unwind and enjoy the outdoors. The deck also features excellent storage underneath, perfect for seasonal items or gardening tools. For those with a green thumb, the container gardens offer a great opportunity to grow your own vegetables and herbs. A stunningly renovated bathroom is the perfect retreat, combining modern design with comfort and functionality. (id:31565)

Paul McDonald, Sales Representative
Paul McDonald is no stranger to the Toronto real estate market. With over 21 years experience and having dealt with every aspect of the business from simple house purchases to condo developments, you can feel confident in his ability to get the job done.| Level | Type | Length | Width | Dimensions |
|---|---|---|---|---|
| Second level | Primary Bedroom | 4.13 m | 3.185 m | 4.13 m x 3.185 m |
| Second level | Bedroom 2 | 3.28 m | 2.4 m | 3.28 m x 2.4 m |
| Second level | Bathroom | 2.43 m | 1.34 m | 2.43 m x 1.34 m |
| Basement | Recreational, Games room | 7.5 m | 3.78 m | 7.5 m x 3.78 m |
| Main level | Mud room | 1.845 m | 3.681 m | 1.845 m x 3.681 m |
| Main level | Living room | 3.046 m | 3.733 m | 3.046 m x 3.733 m |
| Main level | Dining room | 3.321 m | 3.725 m | 3.321 m x 3.725 m |
| Main level | Kitchen | 3.43 m | 2.69 m | 3.43 m x 2.69 m |
| Amenity Near By | |
|---|---|
| Features | Flat site |
| Maintenance Fee | |
| Maintenance Fee Payment Unit | |
| Management Company | |
| Ownership | Freehold |
| Parking |
|
| Transaction | For sale |
| Bathroom Total | 1 |
|---|---|
| Bedrooms Total | 2 |
| Bedrooms Above Ground | 2 |
| Basement Development | Unfinished |
| Basement Type | N/A (Unfinished) |
| Construction Style Attachment | Semi-detached |
| Cooling Type | Central air conditioning |
| Exterior Finish | Aluminum siding, Brick |
| Fireplace Present | |
| Flooring Type | Carpeted, Hardwood, Laminate, Tile, Concrete |
| Foundation Type | Block |
| Heating Fuel | Natural gas |
| Heating Type | Forced air |
| Size Interior | 699.9943 - 1099.9909 sqft |
| Stories Total | 2 |
| Type | House |
| Utility Water | Municipal water |

























