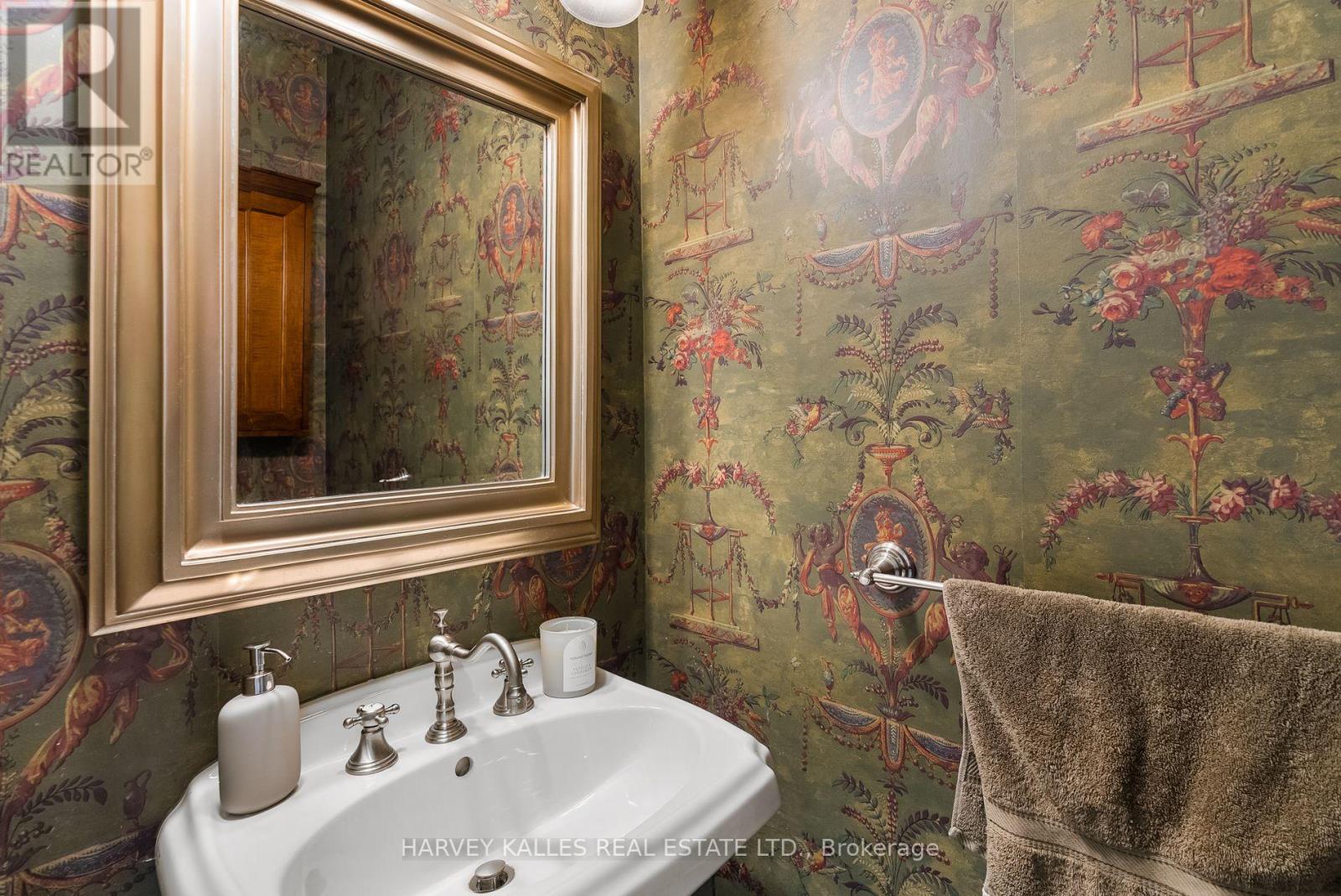$2,285,000.00
429 SACKVILLE STREET, Toronto (Cabbagetown-South St. James Town), Ontario, M4X1T1, Canada Listing ID: C9511497| Bathrooms | Bedrooms | Property Type |
|---|---|---|
| 4 | 3 | Single Family |
Welcome to 429 Sackville Street, located in the sought-after Cabbagetown neighborhood! This expansive three-story Victorian home features historic details with modern-day conveniences throughout. Begin as you walk into the foyer to a sunlit functional floor plan. The spacious kitchen has a large bay window, stainless steel appliances, ample cabinetry, and an island with breakfast bar seating. The open-concept living and dining room features a soaring ceilings with large windows and skylights, a fireplace, and a walk-out to a large east exposure deck. On the second level, you'll find a bright family room, a family bathroom, and a large second bedroom with a walk-in closet and fireplace. Ascending to the third floor, you'll find the primary bedroom retreat including; a spa-like ensuite, walk-in closet, and access to the rooftop deck to view panoramic sites of the city skyline and the surrounding neighborhood. The lower level offers functionality as it offers a dedicated separate entrance, a third bedroom, a bathroom, ample storage, and an office with a fireplace, wet bar, and above-grade windows. On the exterior, you'll find stone walkways and mature landscaping leading to a brightly lit entrance to an attached, double-car garage with enough space for more storage. A short walk away from everyday amenities including, TTC, coffee, restaurants, stores, parks, and walking trails. Enjoy all that this incredible neighbourhood has to offer right at your doorstep! (id:31565)

Paul McDonald, Sales Representative
Paul McDonald is no stranger to the Toronto real estate market. With over 21 years experience and having dealt with every aspect of the business from simple house purchases to condo developments, you can feel confident in his ability to get the job done.| Level | Type | Length | Width | Dimensions |
|---|---|---|---|---|
| Second level | Family room | 4.4 m | 3.5 m | 4.4 m x 3.5 m |
| Second level | Bedroom 2 | 4.4 m | 4.6 m | 4.4 m x 4.6 m |
| Third level | Primary Bedroom | 4.4 m | 5.3 m | 4.4 m x 5.3 m |
| Lower level | Bedroom 3 | 4.4 m | 3.5 m | 4.4 m x 3.5 m |
| Lower level | Office | 4.4 m | 4.9 m | 4.4 m x 4.9 m |
| Main level | Foyer | 1.1 m | 1.6 m | 1.1 m x 1.6 m |
| Main level | Living room | 4.4 m | 4.3 m | 4.4 m x 4.3 m |
| Main level | Dining room | 4.4 m | 2.5 m | 4.4 m x 2.5 m |
| Main level | Kitchen | 3.3 m | 7.8 m | 3.3 m x 7.8 m |
| Amenity Near By | Hospital, Park |
|---|---|
| Features | Lane, Lighting |
| Maintenance Fee | |
| Maintenance Fee Payment Unit | |
| Management Company | |
| Ownership | Freehold |
| Parking |
|
| Transaction | For sale |
| Bathroom Total | 4 |
|---|---|
| Bedrooms Total | 3 |
| Bedrooms Above Ground | 3 |
| Appliances | Garage door opener remote(s), Oven - Built-In, Blinds |
| Basement Development | Finished |
| Basement Features | Separate entrance |
| Basement Type | N/A (Finished) |
| Construction Style Attachment | Semi-detached |
| Construction Style Other | Seasonal |
| Exterior Finish | Brick |
| Fireplace Present | True |
| Fireplace Total | 4 |
| Flooring Type | Tile, Hardwood |
| Half Bath Total | 1 |
| Heating Fuel | Natural gas |
| Heating Type | Heat Pump |
| Size Interior | 2999.975 - 3499.9705 sqft |
| Stories Total | 3 |
| Type | House |
| Utility Water | Municipal water |










































