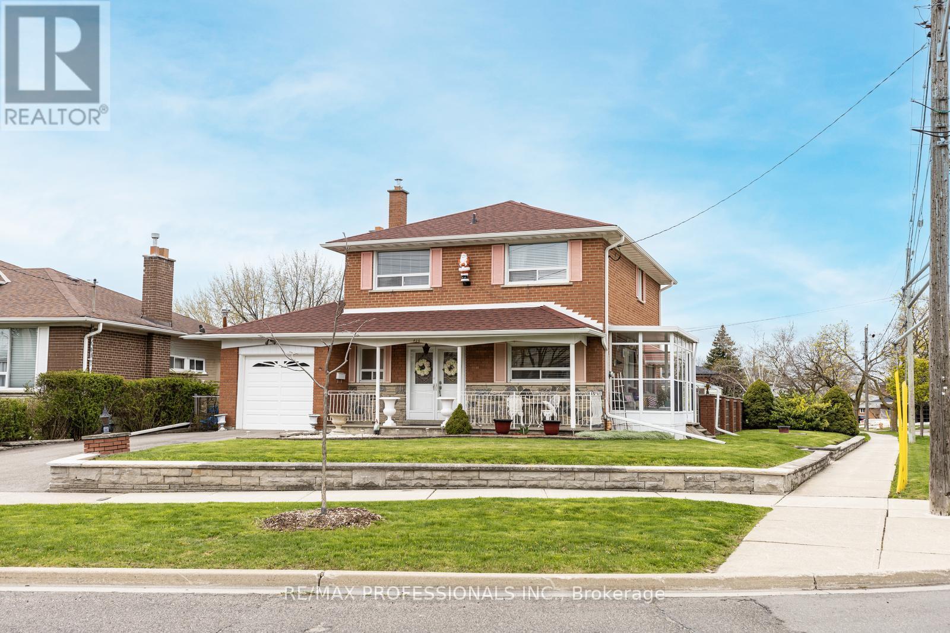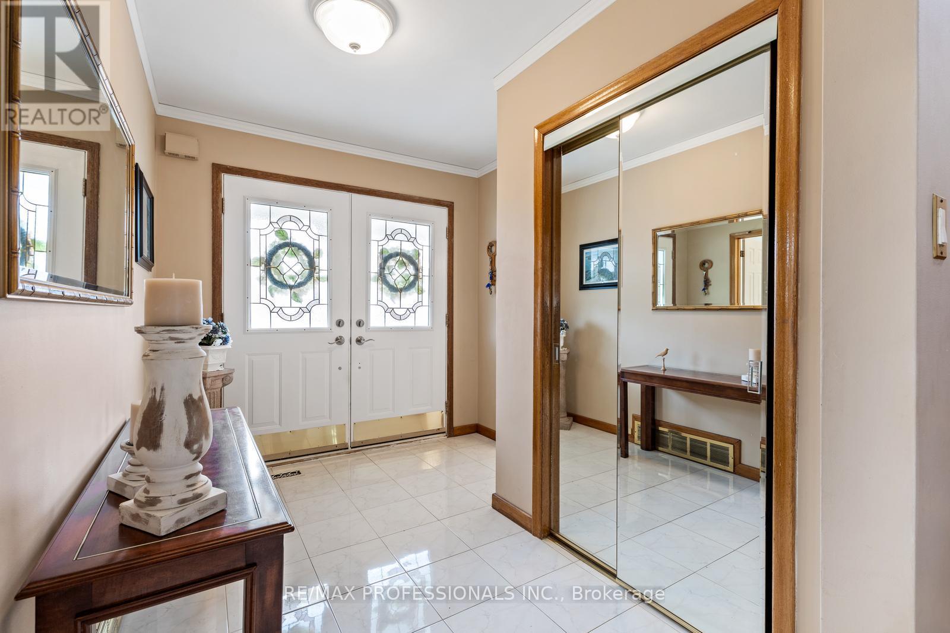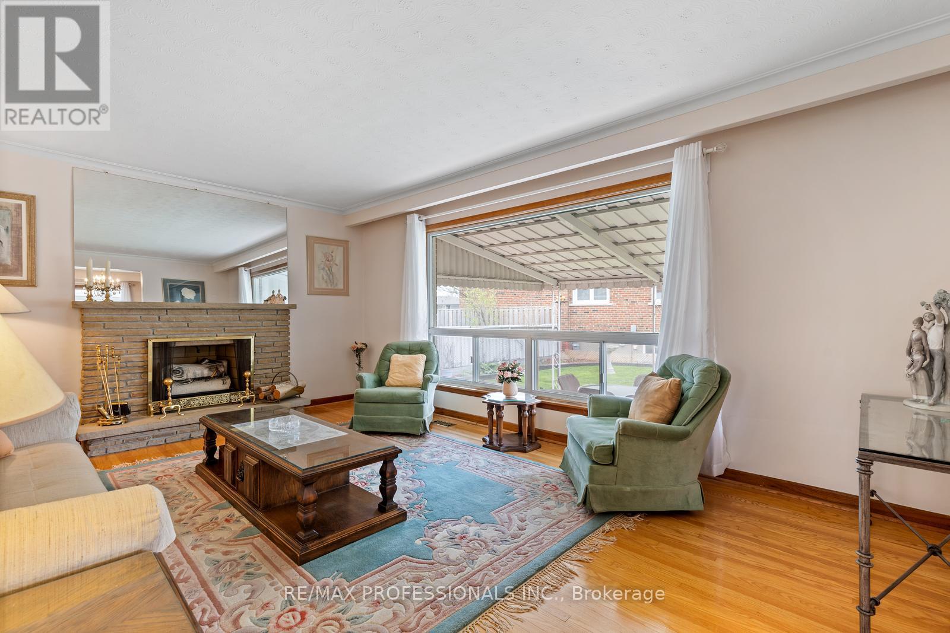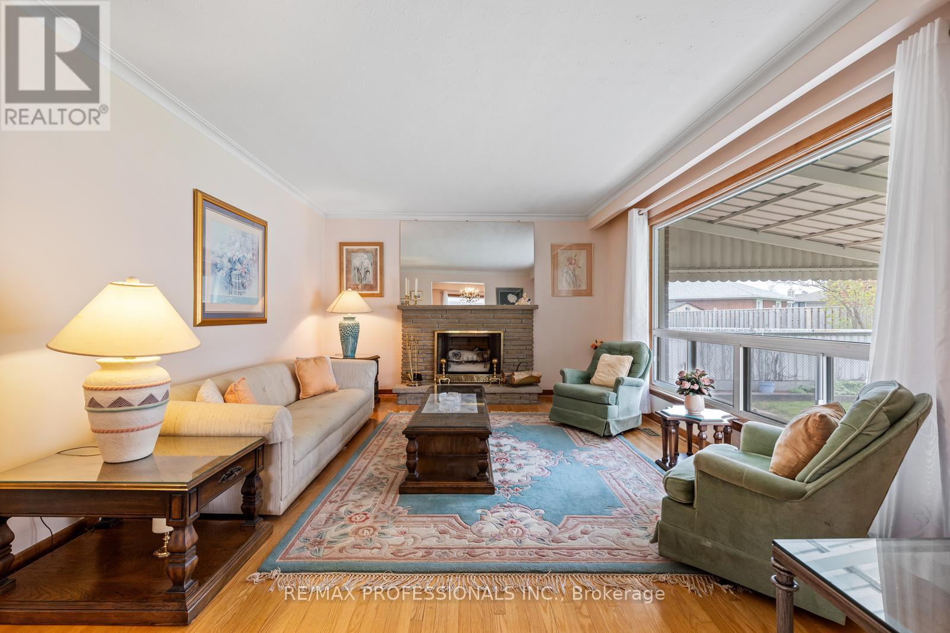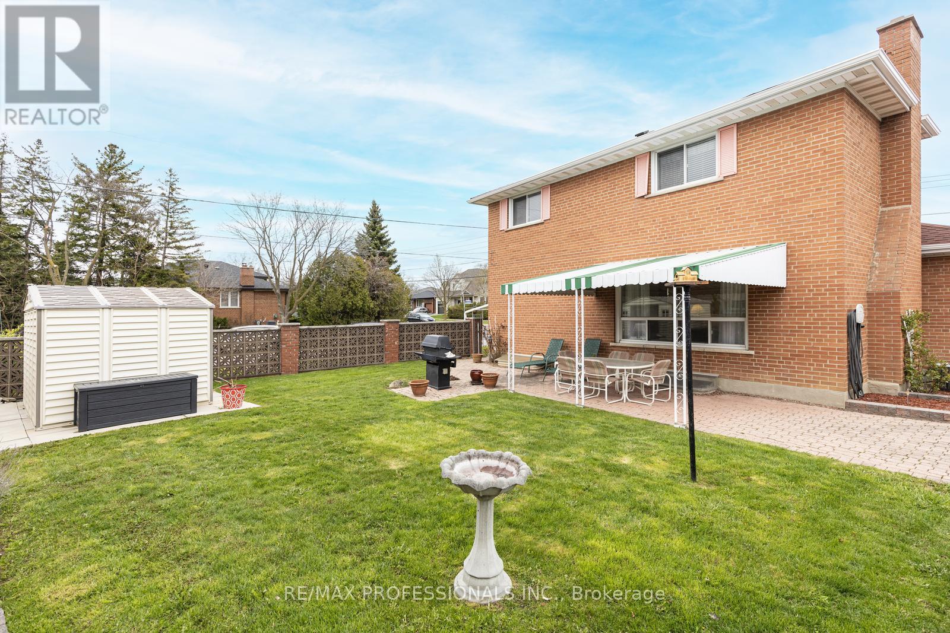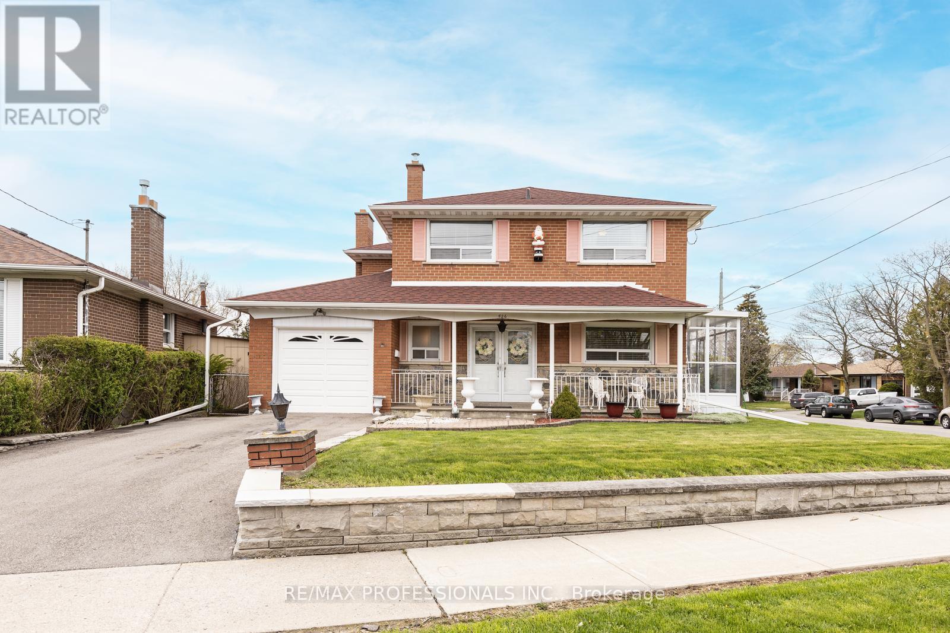$1,324,900.00
426 RENFORTH DRIVE, Toronto, Ontario, M9C2M7, Canada Listing ID: W8453390| Bathrooms | Bedrooms | Property Type |
|---|---|---|
| 2 | 4 | Single Family |
Beautiful spacious 4bedroom Etobicoke home-walk to grocery and more! Much-loved family home. Large foyer with powder room. Bright eat-in kitchen with banquette. Three season sunroom right off your kitchen-ideal for morning coffee. Huge liv rm with gas fireplace: ideal spot to host. Large dining rm takes your big table for family dinners. Spacious 2nd floor hallway/landing; 4good sized bedrooms. Big linen closet inside updated full bathroom. Large family room in basement has gas fireplace, pot lights; spot for many fun gatherings. Spacious laundry room has built-in storage. Workshop has hanging storage for your tools. Under-stairs storage. Well maintained backyard: plenty of space for kids to play, established gardens, storage shed, awning. Mins to Highways 427,401,403,Gardiner Expressway. Easy walk to: Rathburn bus to Royal York subway, Burnhamthorpe bus to Islington subway. Bring your large family to this terrific home and make your own happy memories!
Can park 4small cars or 2 large cars in driveway. (id:31565)

Paul McDonald, Sales Representative
Paul McDonald is no stranger to the Toronto real estate market. With over 21 years experience and having dealt with every aspect of the business from simple house purchases to condo developments, you can feel confident in his ability to get the job done.| Level | Type | Length | Width | Dimensions |
|---|---|---|---|---|
| Second level | Primary Bedroom | 4.04 m | 3.88 m | 4.04 m x 3.88 m |
| Second level | Bedroom 2 | 3.88 m | 2.93 m | 3.88 m x 2.93 m |
| Second level | Bedroom 3 | 2.92 m | 3.8 m | 2.92 m x 3.8 m |
| Second level | Bedroom 4 | 3.17 m | 2.98 m | 3.17 m x 2.98 m |
| Basement | Workshop | 3.52 m | 3.06 m | 3.52 m x 3.06 m |
| Basement | Recreational, Games room | 8.32 m | 3.36 m | 8.32 m x 3.36 m |
| Basement | Laundry room | 3.06 m | 5.02 m | 3.06 m x 5.02 m |
| Main level | Foyer | na | na | Measurements not available |
| Main level | Solarium | na | na | Measurements not available |
| Main level | Living room | 5.39 m | 3.82 m | 5.39 m x 3.82 m |
| Main level | Dining room | 3.26 m | 3.82 m | 3.26 m x 3.82 m |
| Main level | Kitchen | 2.98 m | 5.2 m | 2.98 m x 5.2 m |
| Amenity Near By | |
|---|---|
| Features | |
| Maintenance Fee | |
| Maintenance Fee Payment Unit | |
| Management Company | |
| Ownership | Freehold |
| Parking |
|
| Transaction | For sale |
| Bathroom Total | 2 |
|---|---|
| Bedrooms Total | 4 |
| Bedrooms Above Ground | 4 |
| Appliances | Dishwasher, Dryer, Refrigerator, Storage Shed, Stove, Washer |
| Basement Development | Finished |
| Basement Type | N/A (Finished) |
| Construction Style Attachment | Detached |
| Cooling Type | Central air conditioning |
| Exterior Finish | Brick |
| Fireplace Present | True |
| Foundation Type | Unknown |
| Heating Fuel | Natural gas |
| Heating Type | Forced air |
| Stories Total | 2 |
| Type | House |
| Utility Water | Municipal water |


