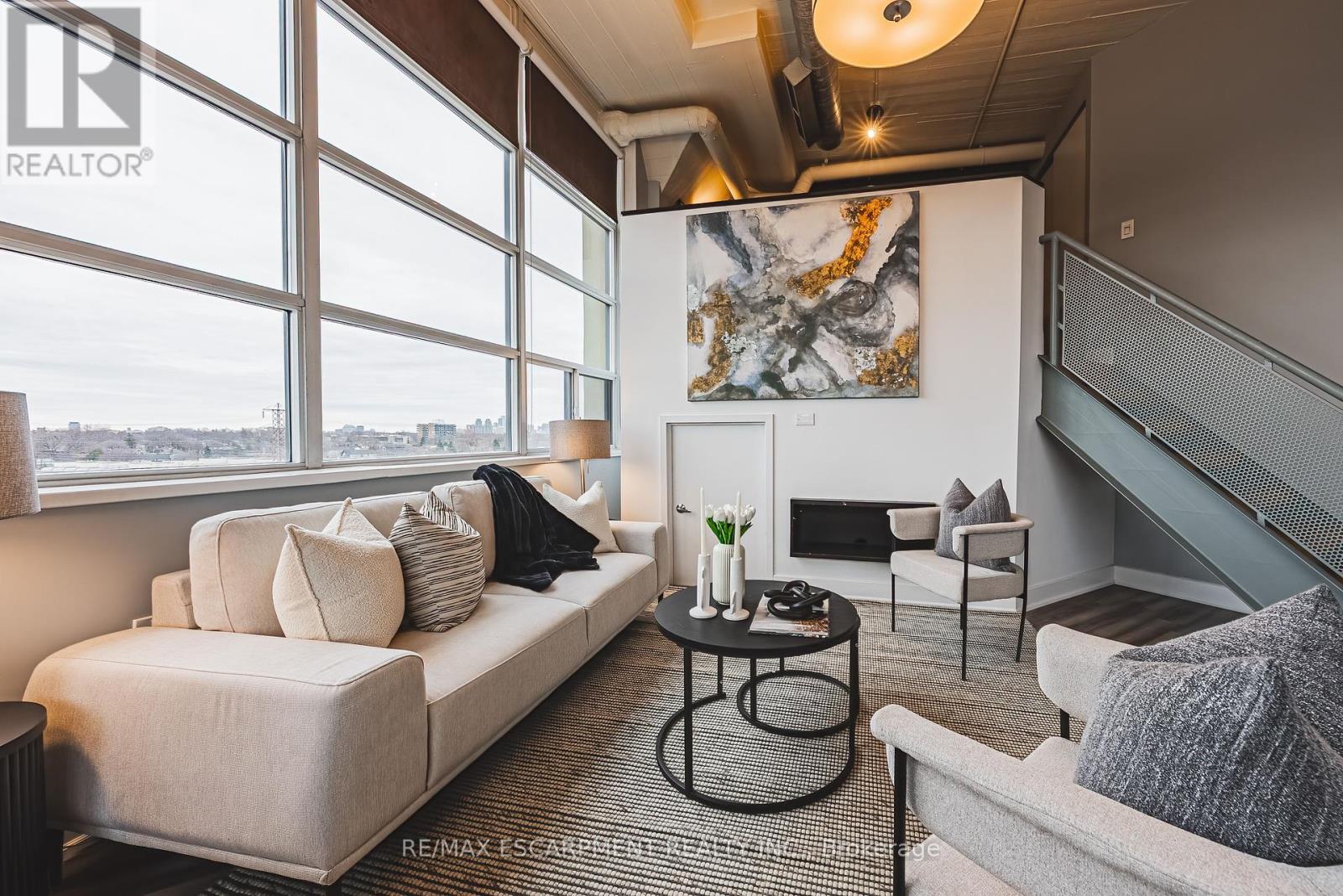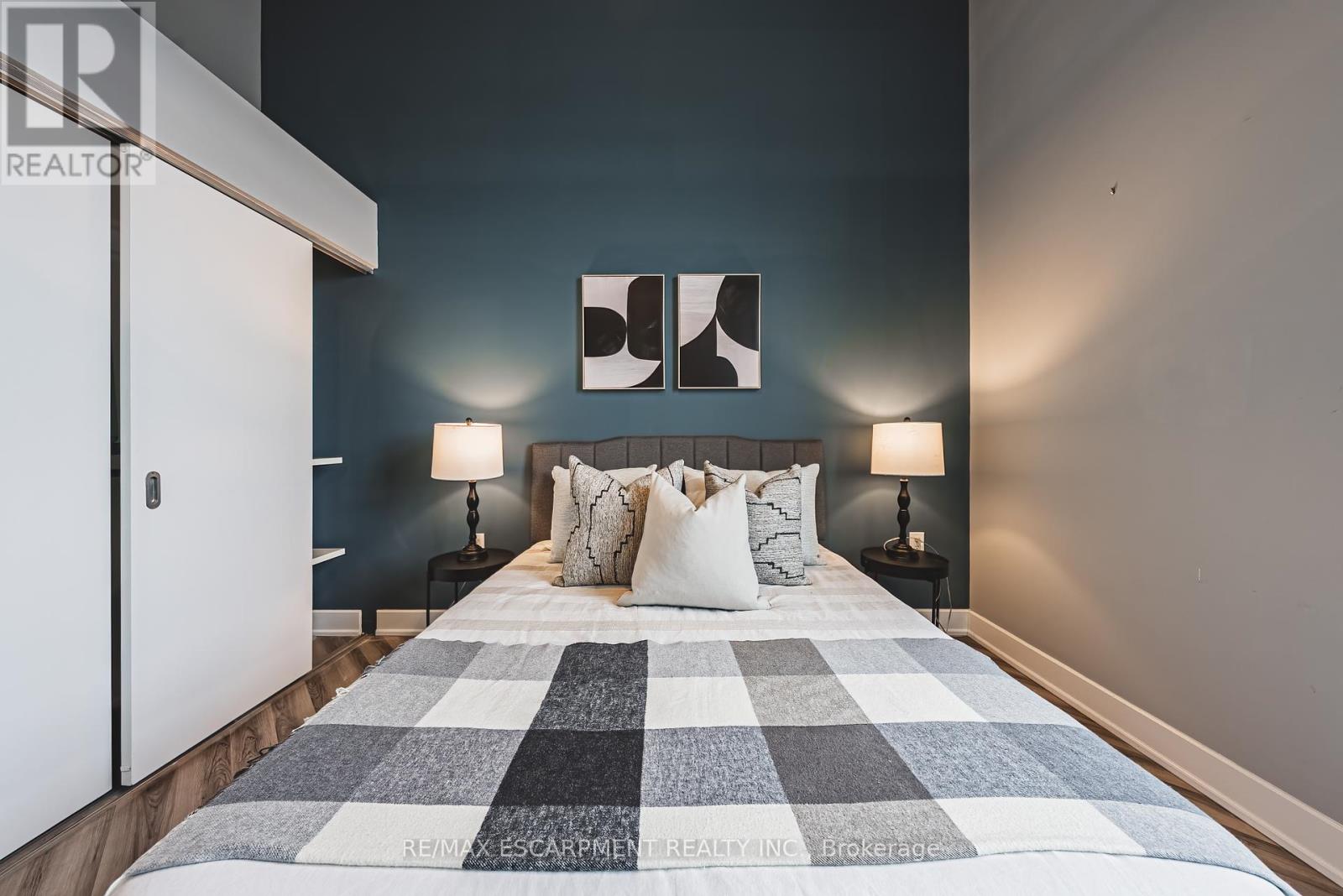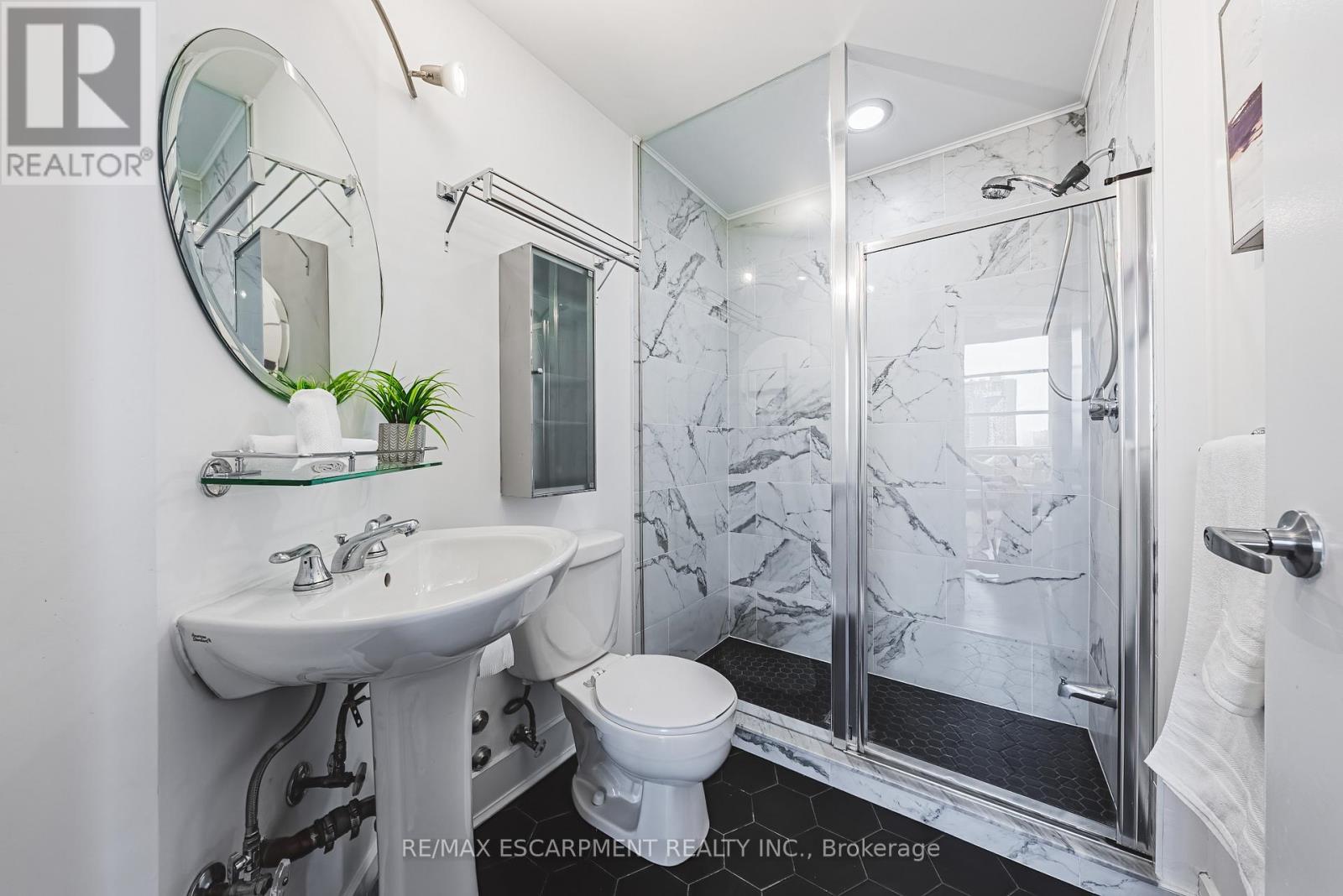$849,999.00
425 - 1001 ROSELAWN AVENUE, Toronto (Briar Hill-Belgravia), Ontario, M6B4M4, Canada Listing ID: W12060753| Bathrooms | Bedrooms | Property Type |
|---|---|---|
| 2 | 2 | Single Family |
Do you love history? How about walking trails? Need outdoor space for entertaining? Yes! Then this is the perfect place for you! Reconstructed into a masterpiece in 2002, this penthouse suite will impress the moment you step through the front door. With 2 spacious bedrooms, 2 renovated full bathrooms, tons of storage under the mezzanine, a refinished kitchen, soaring ceilings and a corner view providing ample sunlight, it brings warmth to your new home. Plenty of dining space, a kitchen island with breakfast bar, oversized living room, and the largest outdoor private terrace with beautiful views of the Toronto skyline, makes this an entertainer's dream! With 1 underground parking space and locker on the same floor as your home, directly adjacent to Walter Saunders Memorial Park, and the popular York Beltline Trail. This Penthouse has it all. (id:31565)

Paul McDonald, Sales Representative
Paul McDonald is no stranger to the Toronto real estate market. With over 21 years experience and having dealt with every aspect of the business from simple house purchases to condo developments, you can feel confident in his ability to get the job done.| Level | Type | Length | Width | Dimensions |
|---|---|---|---|---|
| Main level | Kitchen | 3.58 m | 2.67 m | 3.58 m x 2.67 m |
| Main level | Dining room | 2.36 m | 2.64 m | 2.36 m x 2.64 m |
| Main level | Living room | 3.58 m | 3.51 m | 3.58 m x 3.51 m |
| Main level | Primary Bedroom | 3.58 m | 2.97 m | 3.58 m x 2.97 m |
| Main level | Bedroom 2 | 2.97 m | 2.36 m | 2.97 m x 2.36 m |
| Main level | Bathroom | na | na | Measurements not available |
| Main level | Bathroom | na | na | Measurements not available |
| Amenity Near By | Park, Public Transit |
|---|---|
| Features | Elevator, In suite Laundry |
| Maintenance Fee | 879.45 |
| Maintenance Fee Payment Unit | Monthly |
| Management Company | Icon Property Management |
| Ownership | Condominium/Strata |
| Parking |
|
| Transaction | For sale |
| Bathroom Total | 2 |
|---|---|
| Bedrooms Total | 2 |
| Bedrooms Above Ground | 2 |
| Age | 51 to 99 years |
| Amenities | Exercise Centre, Recreation Centre, Storage - Locker |
| Appliances | Dishwasher, Dryer, Microwave, Stove, Washer, Window Coverings |
| Architectural Style | Loft |
| Basement Features | Apartment in basement |
| Basement Type | N/A |
| Cooling Type | Central air conditioning |
| Exterior Finish | Concrete |
| Fireplace Present | |
| Heating Fuel | Natural gas |
| Heating Type | Forced air |
| Size Interior | 1000 - 1199 sqft |
| Type | Apartment |







































