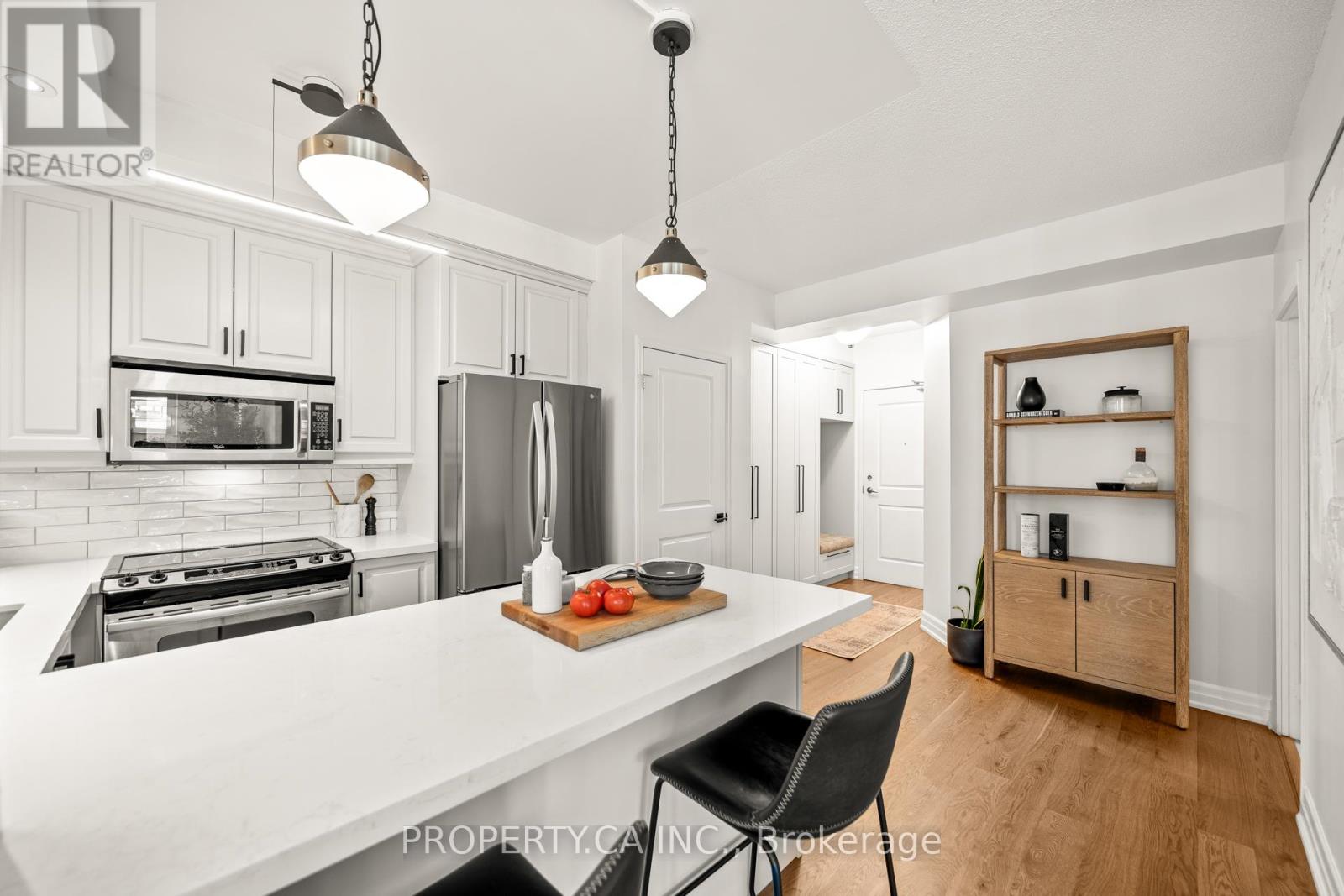$895,000.00
424 - 628 FLEET STREET, Toronto (Niagara), Ontario, M5V1A8, Canada Listing ID: C12037382| Bathrooms | Bedrooms | Property Type |
|---|---|---|
| 2 | 2 | Single Family |
Welcome to West Harbour City, nestled in the heart of Toronto's sought-after Fort York neighbourhood! This stunning condo offers an exceptional lifestyle, featuring brand-new hardwood floors throughout and a gorgeous chef's kitchen. Every detail has been thoughtfully curated, with upgraded interior millwork, hardware, stylish light fixtures, and custom window coverings throughout. Spanning 963 sq. ft., whether you are upsizing, downsizing, or looking for a great investment property, this bright and spacious 2-bedroom, 2-bathroom split-layout suite boasts an open-concept design, perfect for modern living. Enjoy the convenience of being steps away from the waterfront, public transit, Porter Airport, shops, restaurants, and major highways. Resort-style amenities include a 24-hour concierge, an indoor pool, and a fully equipped gym, offering everything you need for urban living at its best. (id:31565)

Paul McDonald, Sales Representative
Paul McDonald is no stranger to the Toronto real estate market. With over 21 years experience and having dealt with every aspect of the business from simple house purchases to condo developments, you can feel confident in his ability to get the job done.| Level | Type | Length | Width | Dimensions |
|---|---|---|---|---|
| Flat | Kitchen | 16.04 m | 12.07 m | 16.04 m x 12.07 m |
| Flat | Living room | 23.52 m | 14.67 m | 23.52 m x 14.67 m |
| Flat | Dining room | 23.52 m | 14.67 m | 23.52 m x 14.67 m |
| Flat | Primary Bedroom | 14.4 m | 9.55 m | 14.4 m x 9.55 m |
| Flat | Bathroom | 9.94 m | 4.86 m | 9.94 m x 4.86 m |
| Flat | Bedroom 2 | 10.33 m | 9.12 m | 10.33 m x 9.12 m |
| Flat | Bathroom | 10.01 m | 4.82 m | 10.01 m x 4.82 m |
| Amenity Near By | |
|---|---|
| Features | Balcony |
| Maintenance Fee | 689.43 |
| Maintenance Fee Payment Unit | Monthly |
| Management Company | Crossbridge Condominium |
| Ownership | Condominium/Strata |
| Parking |
|
| Transaction | For sale |
| Bathroom Total | 2 |
|---|---|
| Bedrooms Total | 2 |
| Bedrooms Above Ground | 2 |
| Amenities | Storage - Locker |
| Appliances | Dishwasher, Dryer, Stove, Washer, Window Coverings, Refrigerator |
| Cooling Type | Central air conditioning |
| Exterior Finish | Concrete |
| Fireplace Present | |
| Flooring Type | Hardwood, Ceramic |
| Heating Fuel | Natural gas |
| Heating Type | Forced air |
| Size Interior | 900 - 999 sqft |
| Type | Apartment |



















