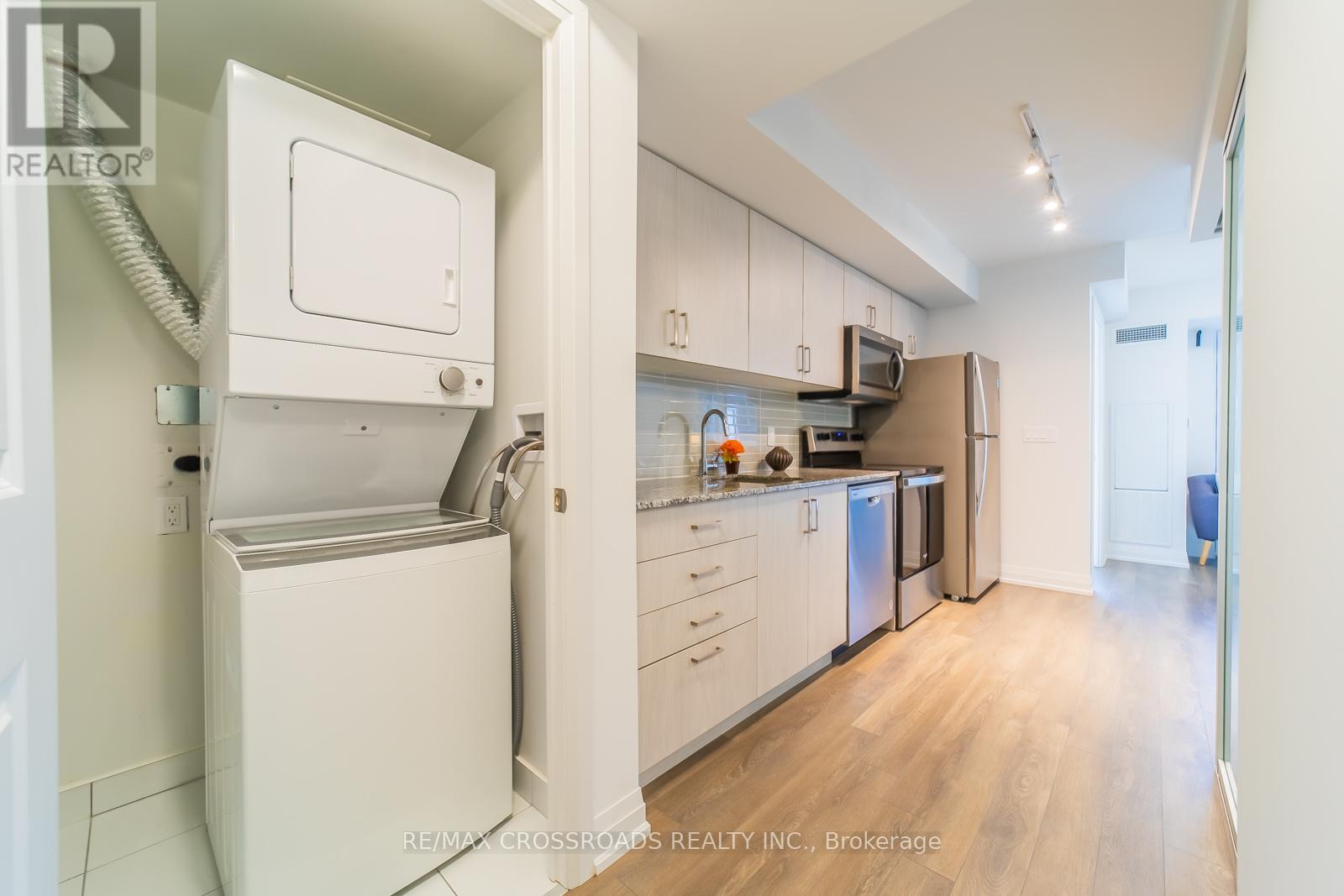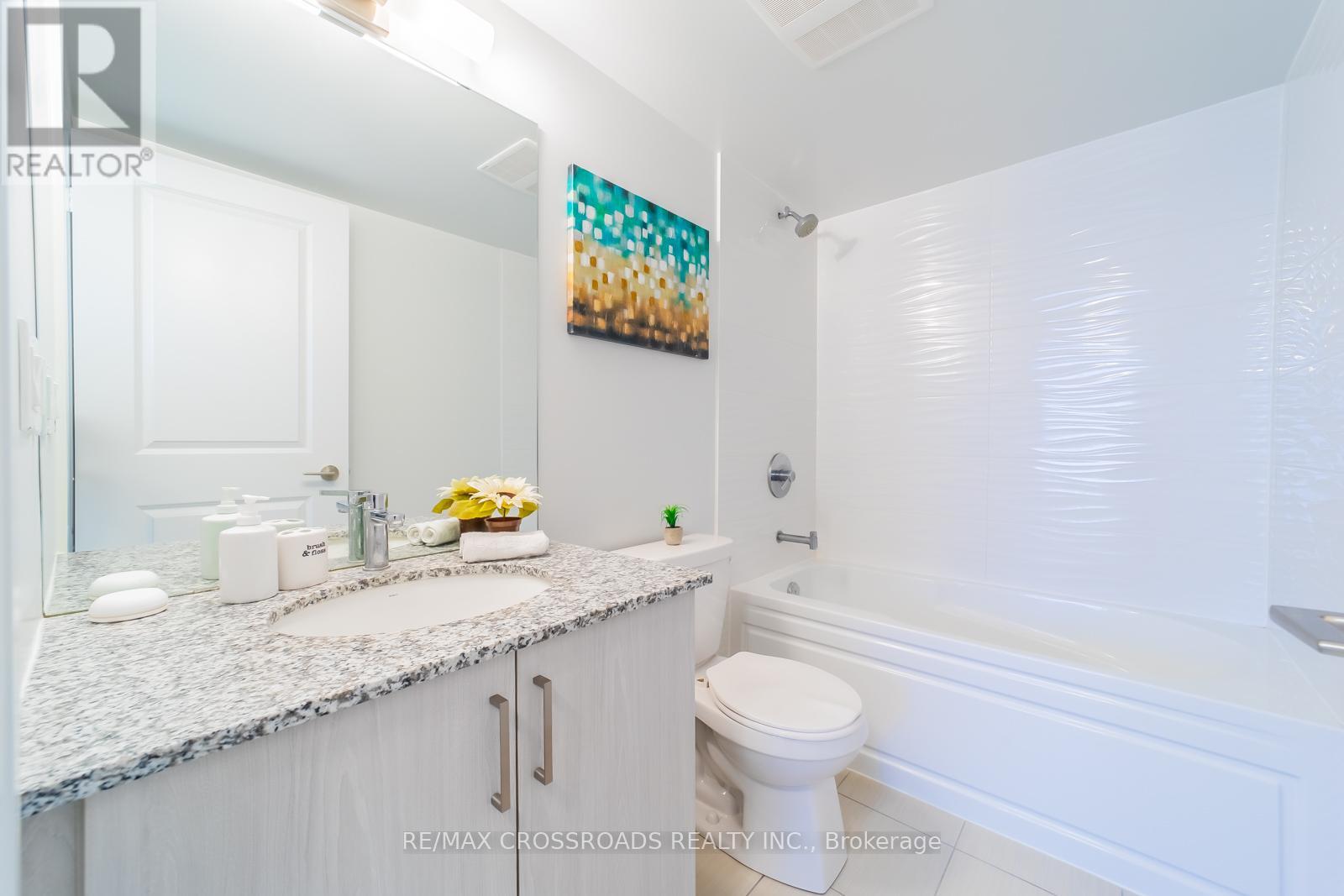$649,900.00
422 - 20 MEADOWGLEN PLACE, Toronto (Woburn), Ontario, M1G0A9, Canada Listing ID: E11954919| Bathrooms | Bedrooms | Property Type |
|---|---|---|
| 2 | 3 | Single Family |
Don't Miss This Opportunity To Own A Stunning Brand New ME 2 Condo! This Gorgeous 2-Bedroom Plus Den Unit Features 2 Full Bathrooms, Owned Parking And A Locker, Along With A Balcony Offering Unobstructed Views. The Open Concept Modern Kitchen With Granite Countertops Overlooks Living/Dining Area, Perfect For Entertaining. The Bright Master Suite Includes A Large Closet And En-Suite 4-Piece Bathroom, While The Second bedroom Features Charming French Sliding Doors and A Closet. Enjoy The Convenience Of In-Suite Laundry And An Array Of Building Amenities Such As Concierge Service, A Courtyard With A Mini Skating Rink, A Fitness Room With A Yoga Area, Guest Suites, An Interactive Sports Lounge, And An Outdoor Pool With A Lounge Area Ideally Located Just Minutes From Hwy 401, The U Of T, Centennial College, and Excellent Public and High Schools. You're Also A Short Trip From Confederation Park and STC For Shopping and Dining. Plus, The Beautiful Scarborough Bluffs and Nearby Beaches Are Perfect For Relaxation. With 729 Sqft (Includes Balcony) Of Modern Living Space. **EXTRAS** All Elf's,
- Fridge, Stove, Dishwasher, Over-the-Range Microwave. Washer and Dryer. (id:31565)

Paul McDonald, Sales Representative
Paul McDonald is no stranger to the Toronto real estate market. With over 21 years experience and having dealt with every aspect of the business from simple house purchases to condo developments, you can feel confident in his ability to get the job done.| Level | Type | Length | Width | Dimensions |
|---|---|---|---|---|
| Main level | Living room | 3.09 m | 3.2 m | 3.09 m x 3.2 m |
| Main level | Dining room | 3.09 m | 3.2 m | 3.09 m x 3.2 m |
| Main level | Kitchen | 1.82 m | 3.65 m | 1.82 m x 3.65 m |
| Main level | Primary Bedroom | 3.07 m | 3.04 m | 3.07 m x 3.04 m |
| Main level | Bedroom 2 | 2.54 m | 2.74 m | 2.54 m x 2.74 m |
| Main level | Den | 2.18 m | 1.92 m | 2.18 m x 1.92 m |
| Amenity Near By | Beach, Hospital, Park |
|---|---|
| Features | Balcony, Carpet Free |
| Maintenance Fee | 475.71 |
| Maintenance Fee Payment Unit | Monthly |
| Management Company | R.A.B Properties 416-438-6221 |
| Ownership | Condominium/Strata |
| Parking |
|
| Transaction | For sale |
| Bathroom Total | 2 |
|---|---|
| Bedrooms Total | 3 |
| Bedrooms Above Ground | 2 |
| Bedrooms Below Ground | 1 |
| Amenities | Storage - Locker |
| Cooling Type | Central air conditioning |
| Exterior Finish | Brick, Concrete |
| Fireplace Present | |
| Flooring Type | Laminate |
| Heating Fuel | Natural gas |
| Heating Type | Forced air |
| Size Interior | 699.9943 - 798.9932 sqft |
| Type | Apartment |


























