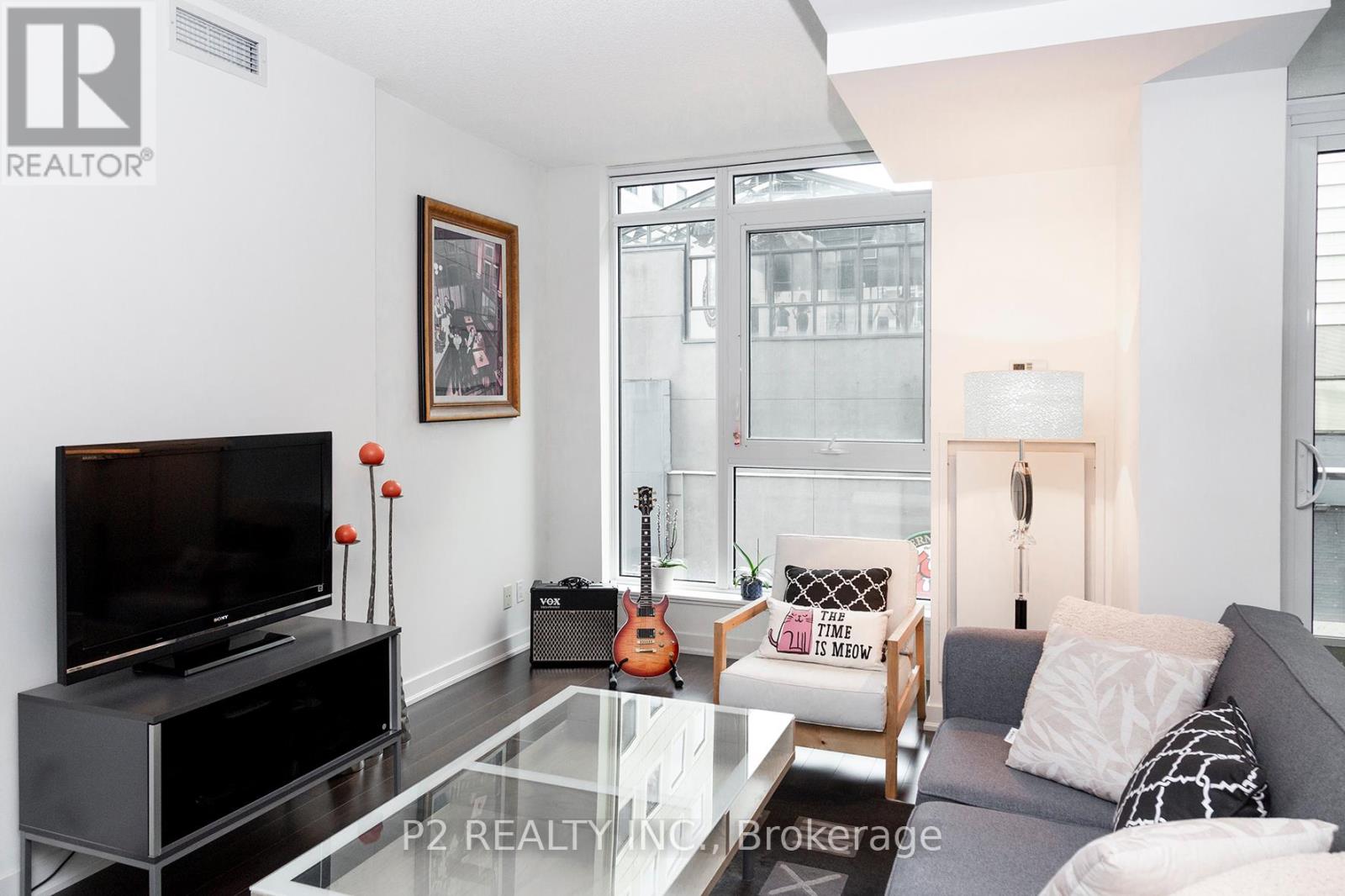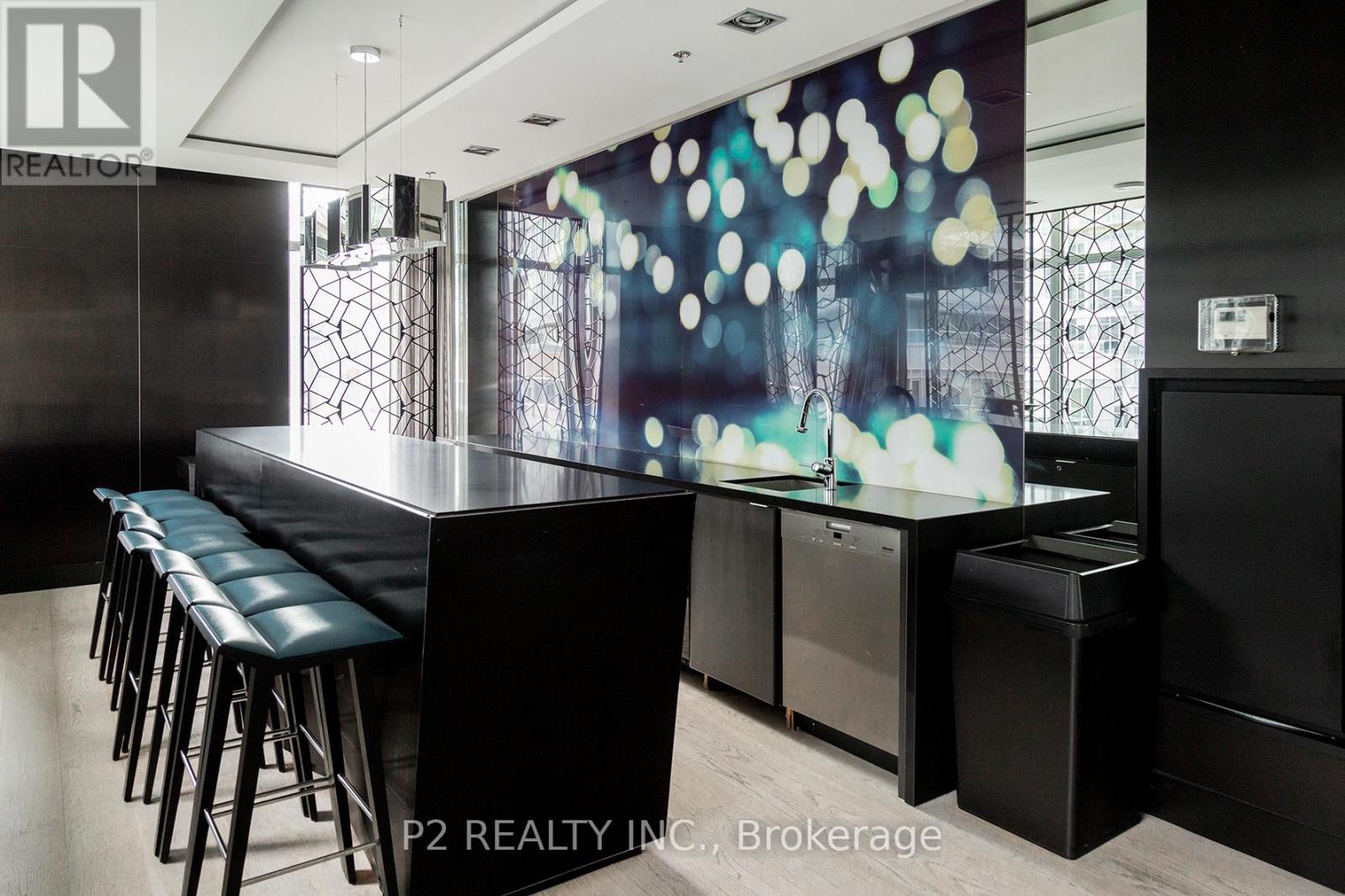$3,500.00 / monthly
422 - 199 RICHMOND STREET W, Toronto (Waterfront Communities), Ontario, M5V0H4, Canada Listing ID: C10412257| Bathrooms | Bedrooms | Property Type |
|---|---|---|
| 2 | 3 | Single Family |
A Rarely Available 928 Sq Ft Condo With Two Balconies Totaling 112 Sq Ft In The Sought-After Studio On Richmond, Built By Aspen Ridge. This Spacious Unit Features A Split-Bedroom Layout With A Sizable Den That Can Be Converted Into A Third Bedroom. The Master Suite Includes A Large Walk-In Closet And An Ensuite Bath. Enjoy Two Balconies And Meticulous Maintenance By The Original Owner.
Walk To Subway, PATH, Shangri La Hotel, and Soho House. Close To Financial District, Hospital District, OCAD, and U of T. (id:31565)

Paul McDonald, Sales Representative
Paul McDonald is no stranger to the Toronto real estate market. With over 21 years experience and having dealt with every aspect of the business from simple house purchases to condo developments, you can feel confident in his ability to get the job done.Room Details
| Level | Type | Length | Width | Dimensions |
|---|---|---|---|---|
| Ground level | Living room | 5.16 m | 4.55 m | 5.16 m x 4.55 m |
| Ground level | Dining room | 5.16 m | 4.55 m | 5.16 m x 4.55 m |
| Ground level | Primary Bedroom | 3.96 m | 2.44 m | 3.96 m x 2.44 m |
| Ground level | Bedroom 2 | 3.61 m | 2.57 m | 3.61 m x 2.57 m |
| Ground level | Den | 2.48 m | 2.03 m | 2.48 m x 2.03 m |
Additional Information
| Amenity Near By | |
|---|---|
| Features | Balcony |
| Maintenance Fee | |
| Maintenance Fee Payment Unit | |
| Management Company | ICC Property Management |
| Ownership | Condominium/Strata |
| Parking |
|
| Transaction | For rent |
Building
| Bathroom Total | 2 |
|---|---|
| Bedrooms Total | 3 |
| Bedrooms Above Ground | 2 |
| Bedrooms Below Ground | 1 |
| Amenities | Security/Concierge, Recreation Centre, Exercise Centre, Party Room, Sauna, Storage - Locker |
| Appliances | Dishwasher, Dryer, Refrigerator, Stove, Washer, Window Coverings |
| Cooling Type | Central air conditioning, Ventilation system |
| Exterior Finish | Concrete |
| Fireplace Present | |
| Heating Fuel | Electric |
| Heating Type | Forced air |
| Size Interior | 899.9921 - 998.9921 sqft |
| Type | Apartment |



































