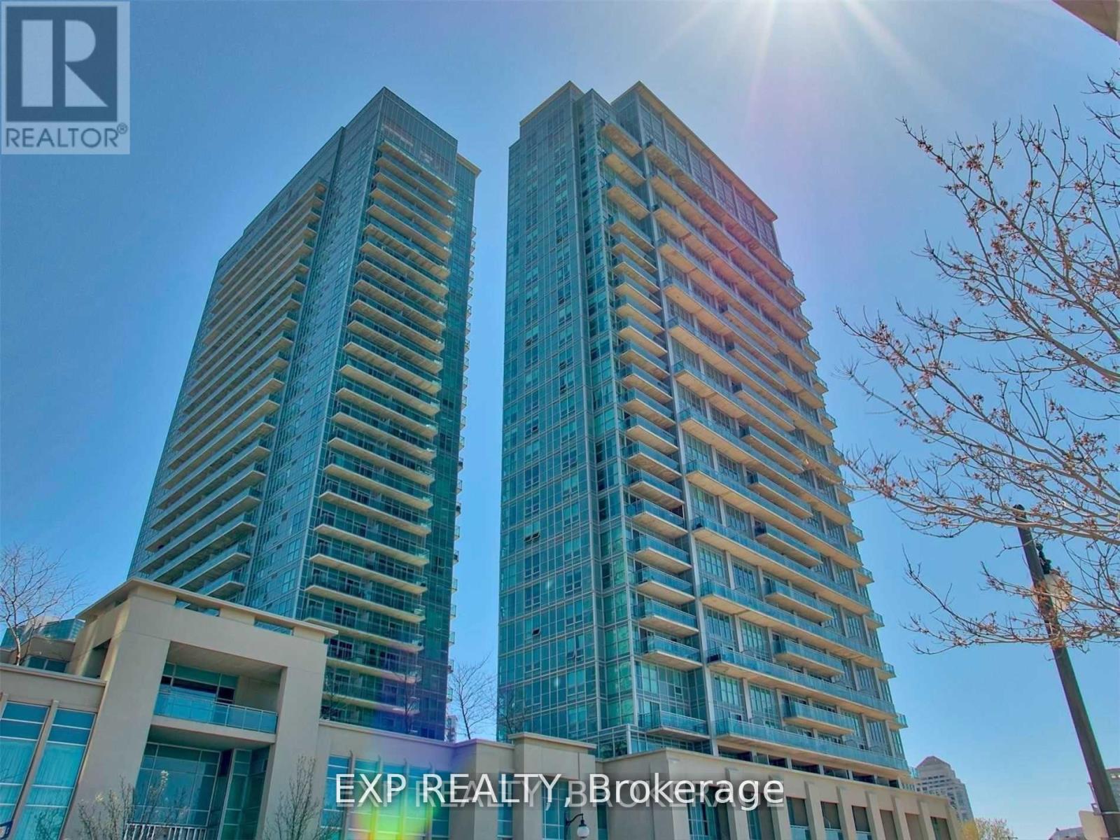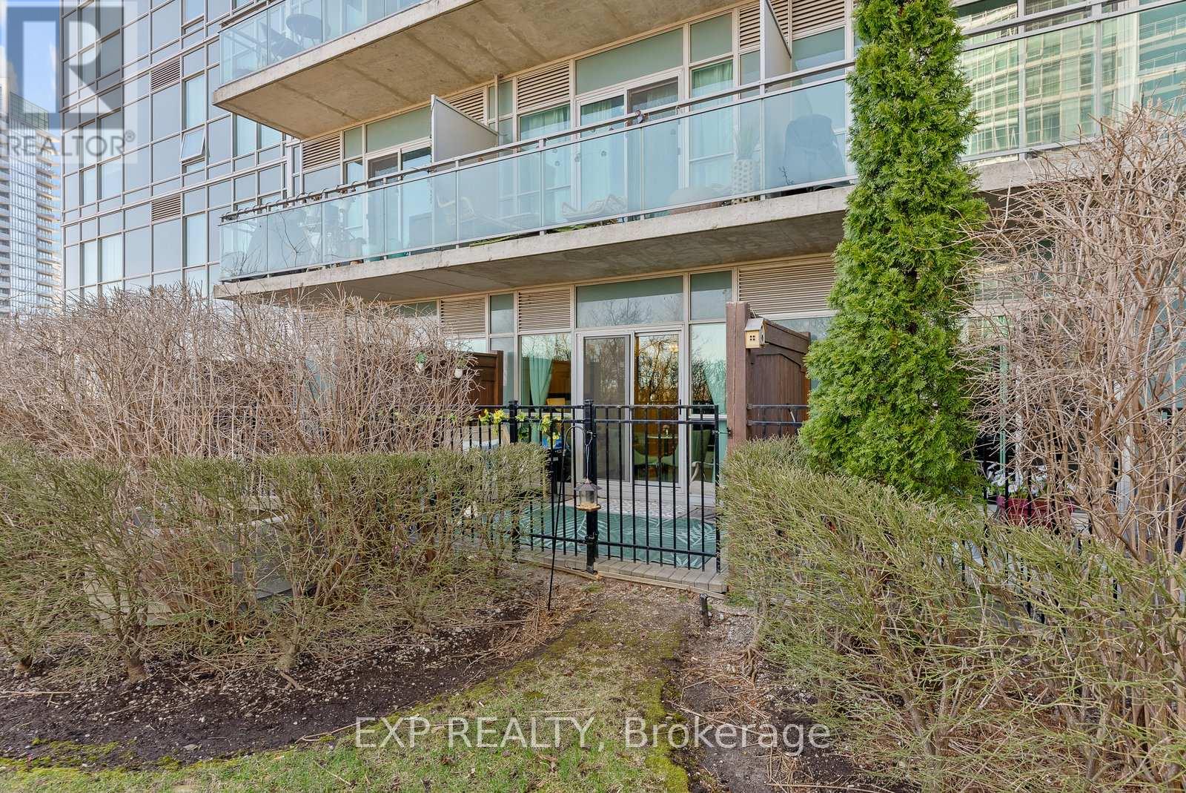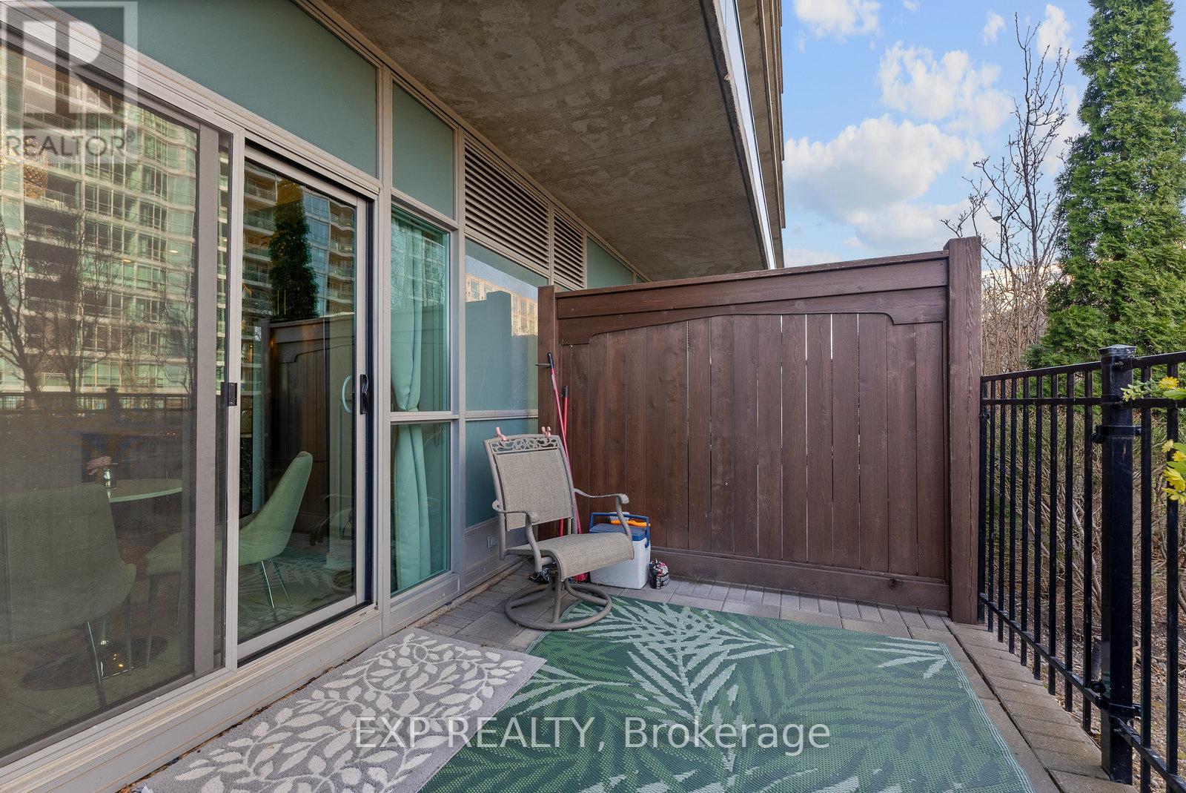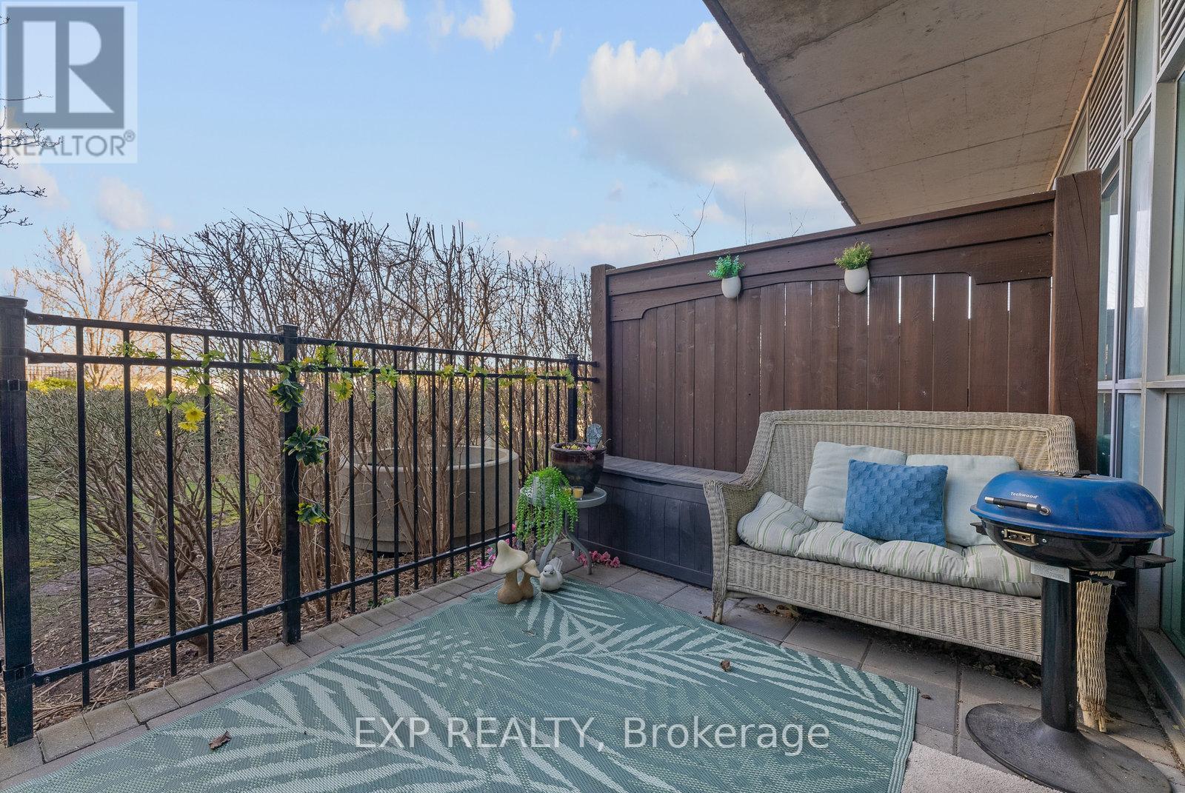$2,150.00 / monthly
422 - 165 LEGION ROAD N, Toronto (Mimico), Ontario, M8Y0B3, Canada Listing ID: W12091305| Bathrooms | Bedrooms | Property Type |
|---|---|---|
| 1 | 1 | Single Family |
Feel The Backyard Vibes On The Terrace Level! Welcome To Suite 422 At California Condos - A Bright, Quiet, And Spacious 1-Bedroom Retreat With A Unique Private Walk-Out To The Outdoors! Featuring 9-Foot Ceilings, Sun-Filled Rooms And A Functional Open Layout. This Suite Offers A Perfect Balance Of Indoor Comfort And Outdoor Living. The Spacious Bedroom Includes A Large Window For Natural Light And A Sliding Double -Door Closet, While The Modern 4-Piece Bathroom Provides A Sleek And Comfortable Finish, With A Deep Soaker Tub For That Spa Feel. The Combined Kitchen And Living Area Is Perfect For Entertaining, Dining, And Simply Relaxing At Home. Enjoy A Beautifully Landscaped Terrace That Overlooks The Rooftop Garden And Running Track Creating A Quiet, Private, And Sunny Outdoor Escape. Step Outside Your Door For Same-Level Access To The Outdoor Pool, Gym, Hot Tub, Yoga Studio, Rooftop BBQ Terrace - All Without The Need For An Elevator! More Exclusive Amenities Within The Building Such As A Massive Indoor Pool, Volleyball/Basketball Court, Second Gym & Party Room, Theatre, Billiards, Squash Courts & More! For Remote Workers, Take Advantage Of The Buildings Co-Working Library Space And Boardroom Perfect For Meetings, Focus Time, Or A Change Of Scenery. Parking And Locker Available For Purchase. Inquire For Details. Dont Miss This Opportunity To Own One Of The Most Unique And Desirable Suites In The Building! (id:31565)

Paul McDonald, Sales Representative
Paul McDonald is no stranger to the Toronto real estate market. With over 21 years experience and having dealt with every aspect of the business from simple house purchases to condo developments, you can feel confident in his ability to get the job done.| Level | Type | Length | Width | Dimensions |
|---|---|---|---|---|
| Main level | Kitchen | 4.45 m | 3.93 m | 4.45 m x 3.93 m |
| Main level | Living room | 4.45 m | 3.93 m | 4.45 m x 3.93 m |
| Main level | Bedroom | 3 m | 2.53 m | 3 m x 2.53 m |
| Amenity Near By | Park, Public Transit |
|---|---|
| Features | Cul-de-sac, Ravine, Carpet Free |
| Maintenance Fee | |
| Maintenance Fee Payment Unit | |
| Management Company | Management 647-748-5757 |
| Ownership | Condominium/Strata |
| Parking |
|
| Transaction | For rent |
| Bathroom Total | 1 |
|---|---|
| Bedrooms Total | 1 |
| Bedrooms Above Ground | 1 |
| Amenities | Security/Concierge, Exercise Centre, Visitor Parking |
| Appliances | Window Coverings |
| Cooling Type | Central air conditioning |
| Exterior Finish | Concrete, Brick |
| Fireplace Present | |
| Flooring Type | Laminate |
| Heating Fuel | Natural gas |
| Heating Type | Forced air |
| Type | Apartment |

















































