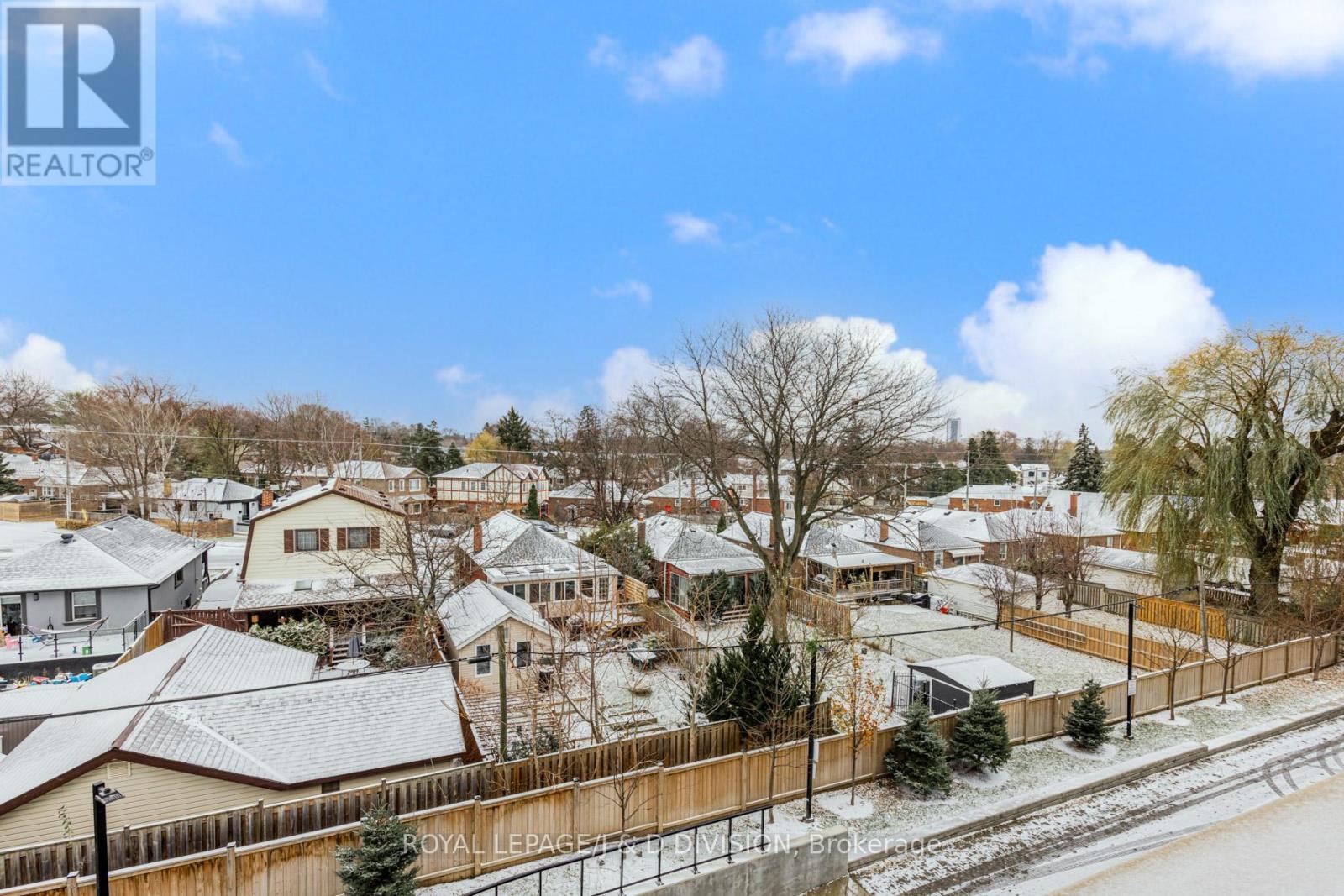$2,500.00 / monthly
422 - 1401 O'CONNOR DRIVE, Toronto (O'Connor-Parkview), Ontario, M4B2V5, Canada Listing ID: E12085728| Bathrooms | Bedrooms | Property Type |
|---|---|---|
| 2 | 2 | Single Family |
Don't miss this rare gem with a private terrace retreat! This impeccably designed 1+1 bedroom, 2-bath suite offers a rare opportunity to lease a modern sanctuary in one of East York's most desirable boutique residences. Thoughtfully laid out and one of the few units with soaring 9-foot ceilings, this suite stands apart for its expansive, covered south-east facing terrace, a private outdoor escape overlooking trees, rooftops, and sunlit skies. Enjoy peaceful mornings and serene evenings in total privacy, far removed from noisy traffic and street activity. Inside, the open-concept layout is both functional and stylish, with clean lines and contemporary finishes throughout. The primary bedroom features a 3-piece ensuite, while the large den offers den offers flexibility to be used an office space or a second bedroom area. Additional conveniences include a parking space, locker, ensuite laundry and BBQ connectivity. Residents enjoy a full suite of amenities including a rooftop fitness centre, yoga studio, games room, party room with dining area, outdoor BBQ terrace, and guest suites for visiting friends or family. Located steps from transit, dining, green space, and the upcoming Eglinton Crosstown LRT, with effortless access to the DVP, shops, and The Danforth, this modern unit offers elevated modern living in a tranquil setting. (id:31565)

Paul McDonald, Sales Representative
Paul McDonald is no stranger to the Toronto real estate market. With over 21 years experience and having dealt with every aspect of the business from simple house purchases to condo developments, you can feel confident in his ability to get the job done.| Level | Type | Length | Width | Dimensions |
|---|---|---|---|---|
| Flat | Kitchen | 3.1 m | 6.25 m | 3.1 m x 6.25 m |
| Flat | Living room | 3.3 m | 3.2 m | 3.3 m x 3.2 m |
| Flat | Primary Bedroom | 3.15 m | 2.59 m | 3.15 m x 2.59 m |
| Flat | Den | 1.52 m | 2.59 m | 1.52 m x 2.59 m |
| Amenity Near By | Hospital, Park, Place of Worship, Public Transit, Schools |
|---|---|
| Features | Elevator, Carpet Free, In suite Laundry, Guest Suite |
| Maintenance Fee | |
| Maintenance Fee Payment Unit | |
| Management Company | Goldview Property Management Ltd. |
| Ownership | Condominium/Strata |
| Parking |
|
| Transaction | For rent |
| Bathroom Total | 2 |
|---|---|
| Bedrooms Total | 2 |
| Bedrooms Above Ground | 1 |
| Bedrooms Below Ground | 1 |
| Age | 0 to 5 years |
| Amenities | Security/Concierge, Party Room, Separate Electricity Meters, Separate Heating Controls, Storage - Locker |
| Appliances | Garage door opener remote(s) |
| Cooling Type | Central air conditioning |
| Exterior Finish | Concrete |
| Fireplace Present | |
| Half Bath Total | 1 |
| Heating Fuel | Electric |
| Heating Type | Heat Pump |
| Size Interior | 600 - 699 sqft |
| Type | Apartment |


























