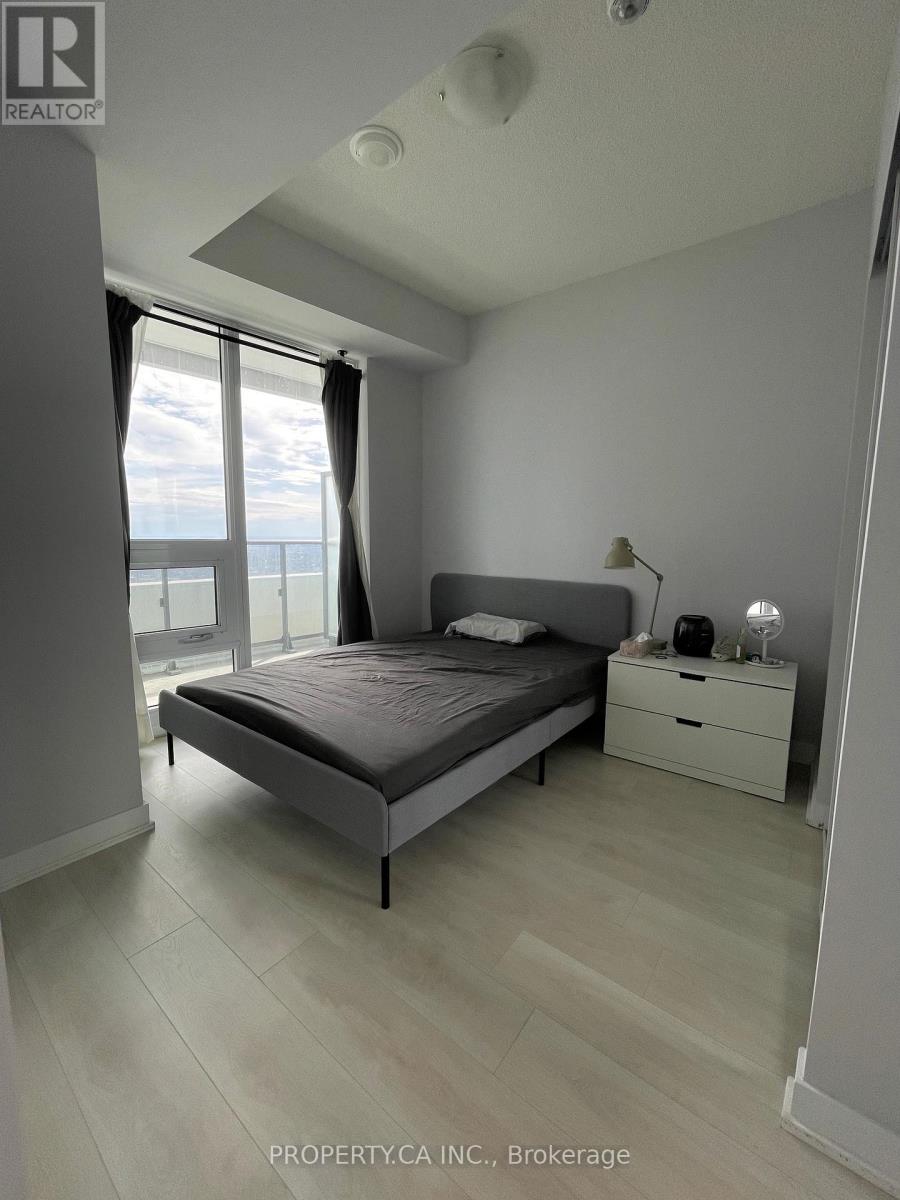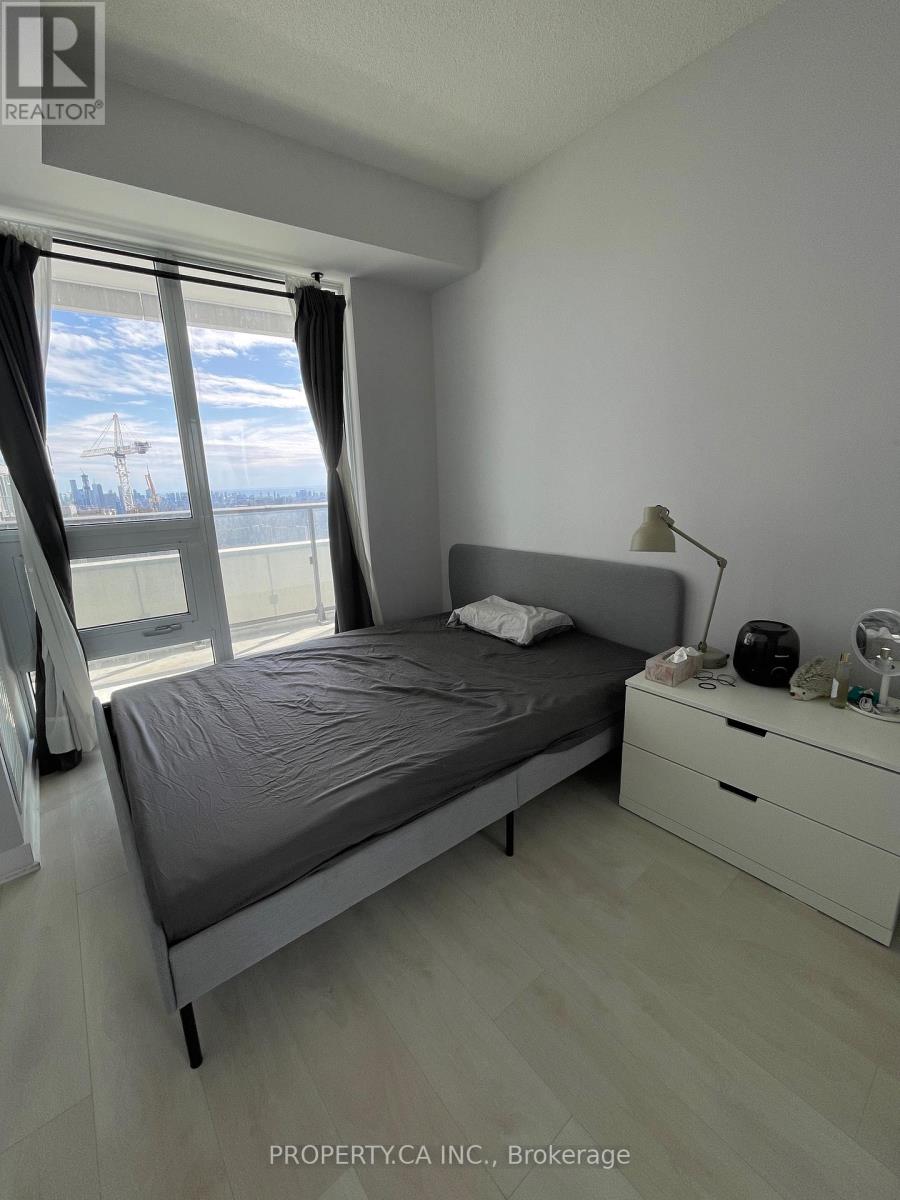$2,200.00 / monthly
4207 - 2221 YONGE STREET, Toronto (Mount Pleasant West), Ontario, M4S2B4, Canada Listing ID: C12015894| Bathrooms | Bedrooms | Property Type |
|---|---|---|
| 1 | 1 | Single Family |
Convenient living in the sky, next to Eglinton Subway station, Enjoy an unobstructed South View of Downtown Toronto on your extra large balcony, functional floor plan with lots of natural sunlight. Modern finishes with laminate flooring throughout, unit is carpet free. Enjoy building amenities such as Rooftop Terrance, Gym, Rec Room, Media Room, Business Centre, Spa area, and much more. Lots of great restaurants, supermarkets, movie theatre, book stores, all within minutes of your condo. (id:31565)

Paul McDonald, Sales Representative
Paul McDonald is no stranger to the Toronto real estate market. With over 21 years experience and having dealt with every aspect of the business from simple house purchases to condo developments, you can feel confident in his ability to get the job done.Room Details
| Level | Type | Length | Width | Dimensions |
|---|---|---|---|---|
| Main level | Kitchen | 4.11 m | 3.1 m | 4.11 m x 3.1 m |
| Main level | Living room | 4.11 m | 3.1 m | 4.11 m x 3.1 m |
| Main level | Primary Bedroom | 2.77 m | 2.78 m | 2.77 m x 2.78 m |
Additional Information
| Amenity Near By | Public Transit |
|---|---|
| Features | Balcony, Carpet Free |
| Maintenance Fee | |
| Maintenance Fee Payment Unit | |
| Management Company | Berkly Property Management |
| Ownership | Condominium/Strata |
| Parking |
|
| Transaction | For rent |
Building
| Bathroom Total | 1 |
|---|---|
| Bedrooms Total | 1 |
| Bedrooms Above Ground | 1 |
| Age | 0 to 5 years |
| Amenities | Security/Concierge, Exercise Centre, Party Room, Recreation Centre, Storage - Locker |
| Cooling Type | Central air conditioning |
| Fireplace Present | |
| Fire Protection | Security guard |
| Flooring Type | Laminate |
| Heating Fuel | Natural gas |
| Heating Type | Forced air |
| Type | Apartment |





















