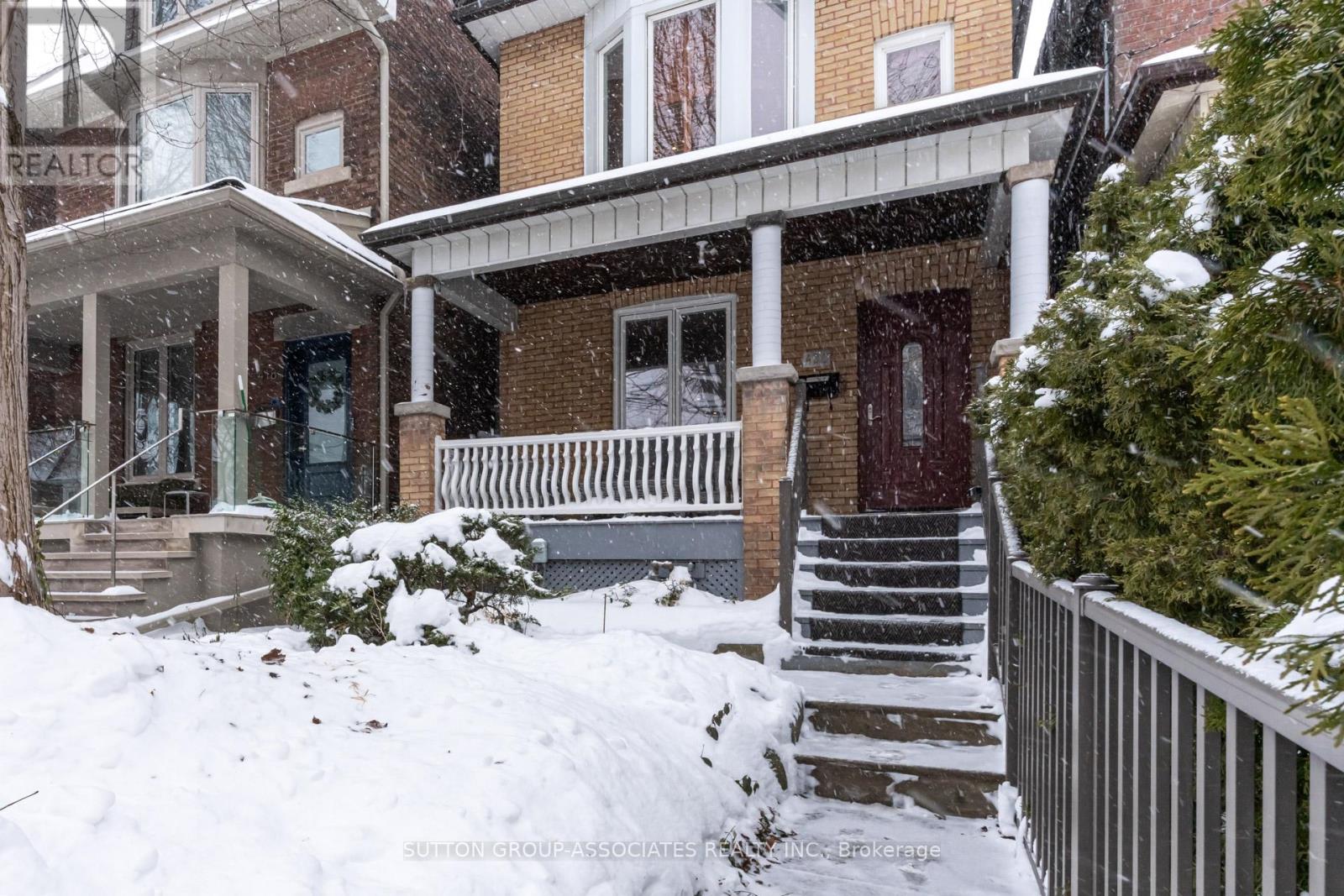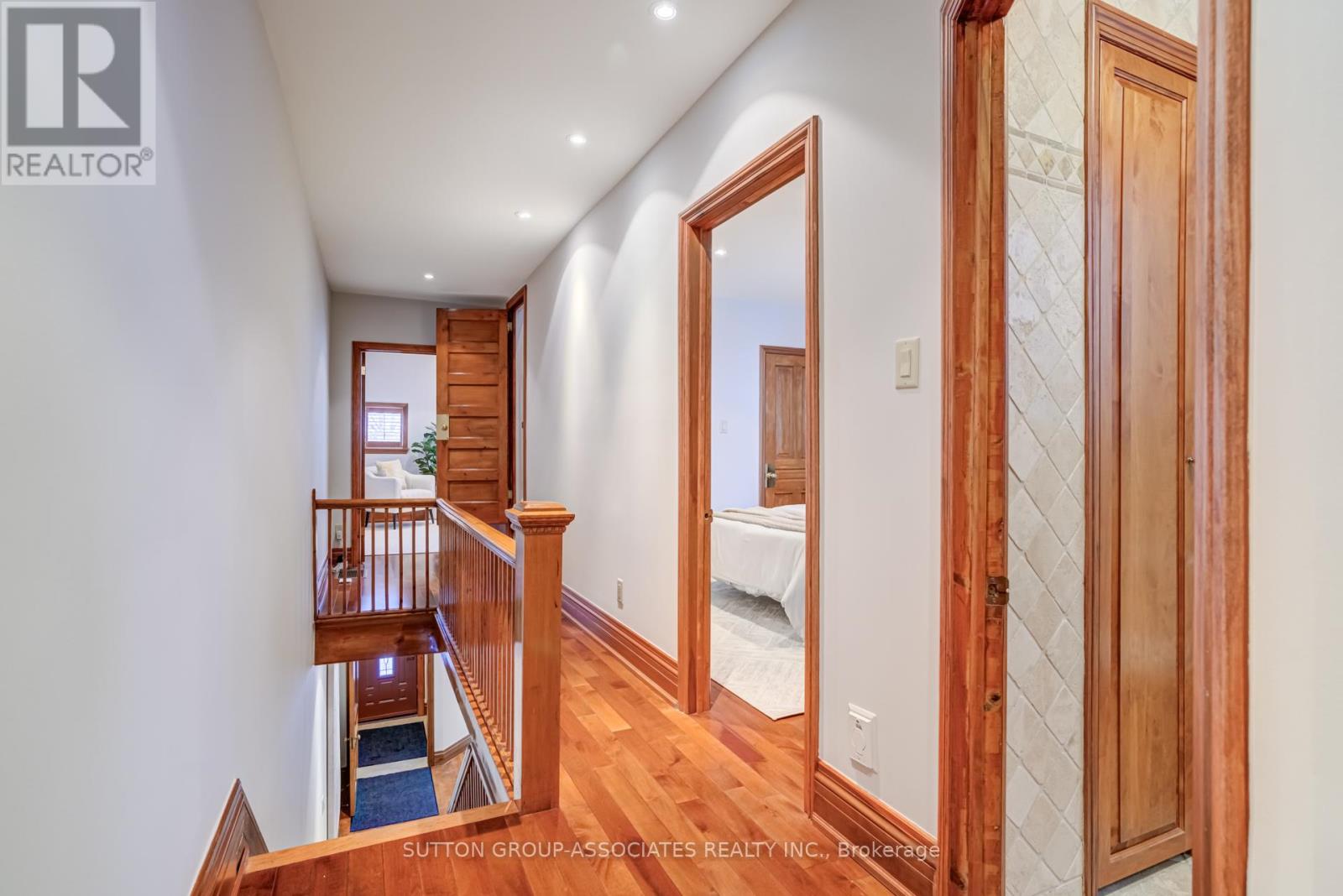$1,799,000.00
420 CLINTON STREET, Toronto (Annex), Ontario, M6G2Z2, Canada Listing ID: C11978260| Bathrooms | Bedrooms | Property Type |
|---|---|---|
| 2 | 4 | Single Family |
Your Detached Forever Home Awaits at 420 Clinton St., a beautiful, grand, move-in ready, 3-storey home in the heart of Seaton Village. This well maintained home has 4 large bedrooms, a big family room, 2 full baths, gleaming hardwood floors throughout, and a wonderful fenced backyard perfect for entertaining. The generously-sized kitchen boasts stainless steel appliances, ample storage, quartz counters and a walkout to the deck & backyard (for hosting family gatherings). The 2-car detached garage has garage doors on both sides (backyard side & lane side:) The tall & dry finished basement offers flexibility: a rec room for the kids (& all their toys), and a home office (or another bedroom).Parking is a dream with a detached two-car garage, and a beautiful backyard, 2 decks, and a front porch offer plenty of outdoor living space. Brimming with charm and character, this home has it all. Located on a quiet, tree-lined, one-way street, this home offers the perfect combination of peace and convenience. You'll be part of a vibrant community with friendly neighbours, and enjoy unbeatable proximity to everything you need: steps to Christie Pits Park, top-rated schools, Fiesta Farms grocery store, arenas/rinks, swimming pools, UofT, Bloor street shops/eateries/bakeries/pubs/bike lanes, and public transit. Whether you're looking to grow your family or find your forever home with multi-generational potential (a large laneway house is possible), 420 Clinton St. checks most boxes for the perfect family home. (id:31565)

Paul McDonald, Sales Representative
Paul McDonald is no stranger to the Toronto real estate market. With over 21 years experience and having dealt with every aspect of the business from simple house purchases to condo developments, you can feel confident in his ability to get the job done.| Level | Type | Length | Width | Dimensions |
|---|---|---|---|---|
| Second level | Bedroom | 3.33 m | 3.48 m | 3.33 m x 3.48 m |
| Second level | Bedroom | 2.96 m | 4.65 m | 2.96 m x 4.65 m |
| Second level | Primary Bedroom | 4.58 m | 4.62 m | 4.58 m x 4.62 m |
| Third level | Family room | 4.28 m | 5.9 m | 4.28 m x 5.9 m |
| Third level | Bedroom | 4.28 m | 4.75 m | 4.28 m x 4.75 m |
| Lower level | Laundry room | 2.31 m | 2.86 m | 2.31 m x 2.86 m |
| Lower level | Office | 3.16 m | 2.31 m | 3.16 m x 2.31 m |
| Lower level | Recreational, Games room | 4.49 m | 6.93 m | 4.49 m x 6.93 m |
| Main level | Foyer | 1.44 m | 1.63 m | 1.44 m x 1.63 m |
| Main level | Living room | 4.55 m | 4.61 m | 4.55 m x 4.61 m |
| Main level | Dining room | 4.55 m | 5.26 m | 4.55 m x 5.26 m |
| Main level | Kitchen | 3.21 m | 4.68 m | 3.21 m x 4.68 m |
| Amenity Near By | Park, Public Transit, Schools |
|---|---|
| Features | Lane |
| Maintenance Fee | |
| Maintenance Fee Payment Unit | |
| Management Company | |
| Ownership | Freehold |
| Parking |
|
| Transaction | For sale |
| Bathroom Total | 2 |
|---|---|
| Bedrooms Total | 4 |
| Bedrooms Above Ground | 4 |
| Appliances | Water Heater |
| Basement Development | Finished |
| Basement Features | Walk-up |
| Basement Type | N/A (Finished) |
| Construction Style Attachment | Detached |
| Cooling Type | Central air conditioning |
| Exterior Finish | Brick |
| Fireplace Present | |
| Flooring Type | Tile, Hardwood |
| Foundation Type | Brick |
| Heating Fuel | Natural gas |
| Heating Type | Forced air |
| Size Interior | 2499.9795 - 2999.975 sqft |
| Stories Total | 3 |
| Type | House |
| Utility Water | Municipal water |











































