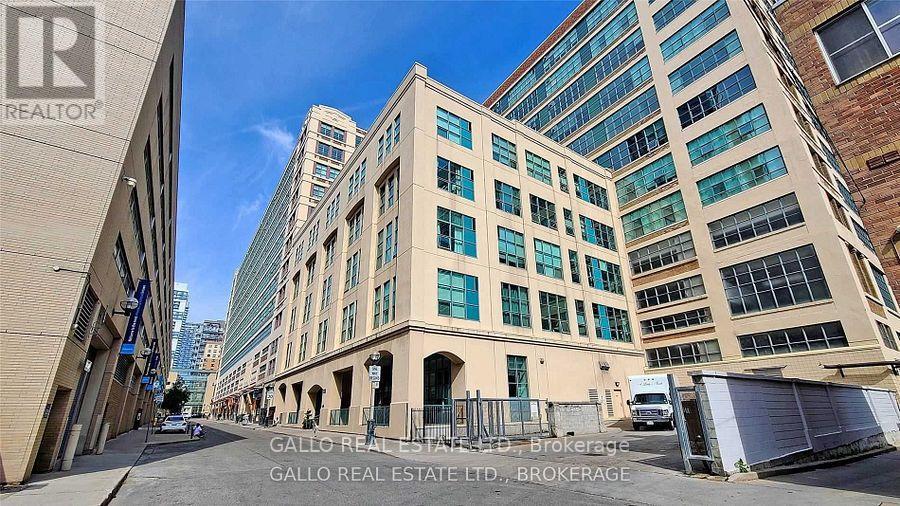$4,000.00 / monthly
420 - 155 DALHOUSIE STREET, Toronto (Church-Yonge Corridor), Ontario, M5B2P7, Canada Listing ID: C12012058| Bathrooms | Bedrooms | Property Type |
|---|---|---|
| 2 | 2 | Single Family |
Executive Loft In The Iconic Merchandise Building! Immaculate 2 Bedroom 2 Bath, 1180 Sq.Ft (MPAC) 12 Foot Exposed Ceilings, Totally Renovated Unit, Chefs Kitchen With Quartz Countertops, Backsplash And Waterfall, Upgraded Appliances, Open Concept Lr/Dr With Custom Wall Unit. Primary Bedroom Has 4 Pc Ensuite & His & Hers Closets, Gleaming Polished Concrete Floors. This Unit Is A Stunner!!! Parking & Large Locker Included. Amenities Below Building include Metro, Coffee Shop, Vet Clinic, Dentist Clinic, Minutes to Yonge Street, Subway, Eaton Centre & Restaurants!! (id:31565)

Paul McDonald, Sales Representative
Paul McDonald is no stranger to the Toronto real estate market. With over 21 years experience and having dealt with every aspect of the business from simple house purchases to condo developments, you can feel confident in his ability to get the job done.Room Details
| Level | Type | Length | Width | Dimensions |
|---|---|---|---|---|
| Ground level | Living room | 3.99 m | 3.69 m | 3.99 m x 3.69 m |
| Ground level | Dining room | 3.38 m | 2.83 m | 3.38 m x 2.83 m |
| Ground level | Kitchen | 3.04 m | 2.83 m | 3.04 m x 2.83 m |
| Ground level | Primary Bedroom | 3.59 m | 3.87 m | 3.59 m x 3.87 m |
| Ground level | Bedroom 2 | 3.38 m | 2.95 m | 3.38 m x 2.95 m |
| Ground level | Laundry room | na | na | Measurements not available |
Additional Information
| Amenity Near By | Park, Place of Worship, Public Transit |
|---|---|
| Features | Guest Suite |
| Maintenance Fee | |
| Maintenance Fee Payment Unit | |
| Management Company | Crossbridge Condominium Services |
| Ownership | Condominium/Strata |
| Parking |
|
| Transaction | For rent |
Building
| Bathroom Total | 2 |
|---|---|
| Bedrooms Total | 2 |
| Bedrooms Above Ground | 2 |
| Amenities | Exercise Centre, Recreation Centre, Storage - Locker |
| Appliances | Dryer, Stove, Washer, Window Coverings, Refrigerator |
| Architectural Style | Loft |
| Cooling Type | Central air conditioning |
| Exterior Finish | Brick |
| Fireplace Present | |
| Flooring Type | Concrete, Slate |
| Heating Fuel | Electric |
| Heating Type | Heat Pump |
| Size Interior | 1000 - 1199 sqft |
| Type | Apartment |






































