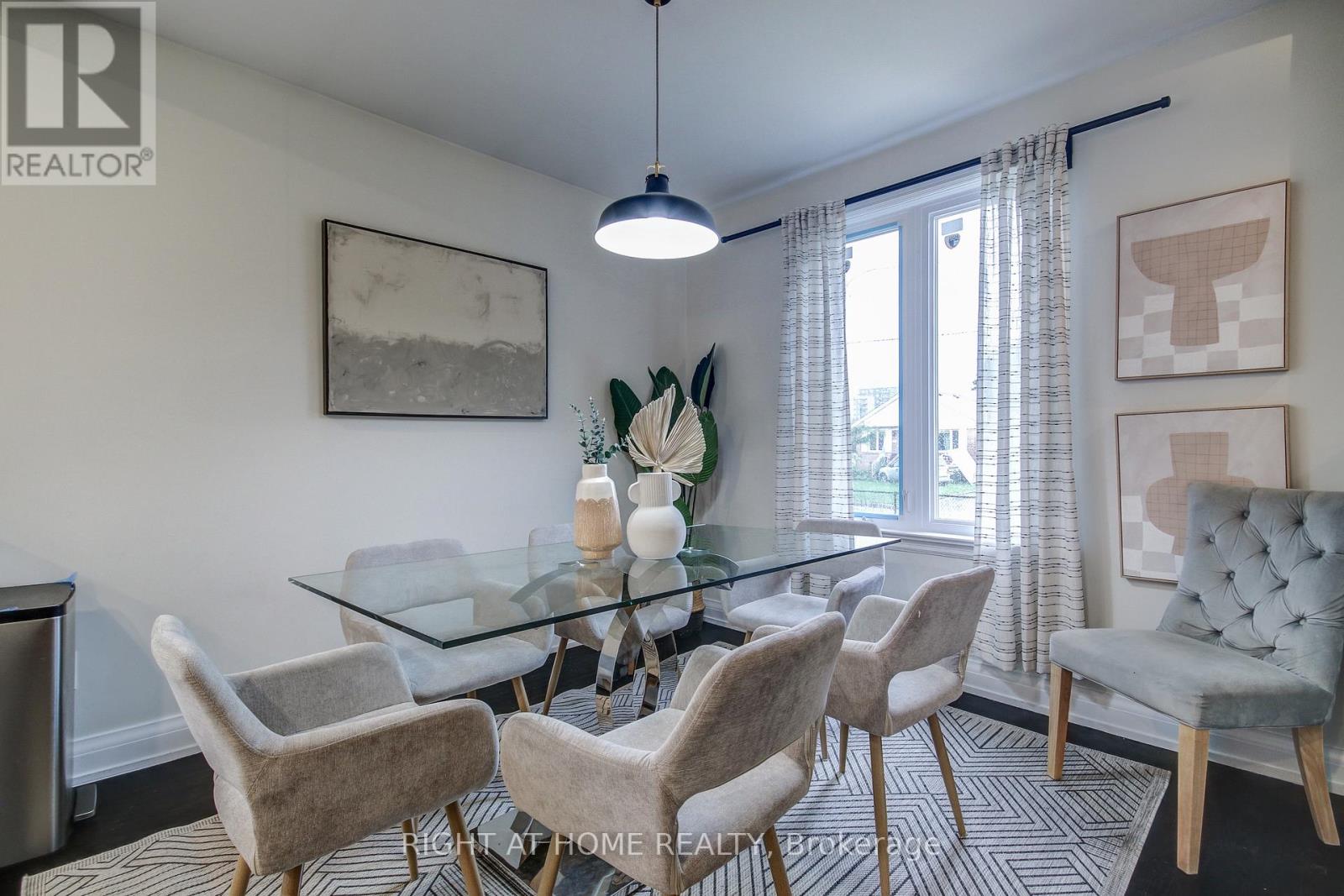$1,299,000.00
42 BUNNELL CRESCENT, Toronto (Downsview-Roding-CFB), Ontario, M3M2C1, Canada Listing ID: W9311803| Bathrooms | Bedrooms | Property Type |
|---|---|---|
| 2 | 5 | Single Family |
Welcome to 42 Bunnell Crescent, a beautifully maintained bungalow nestled in a highly sought-afterneighborhood in Toronto. This inviting home features 3 spacious bedrooms on the main floor, plus anadditional 2 bedrooms in the basement, offering ample space for a growing family or potential rentalincome. Step inside to discover a bright and airy living space with gleaming hardwood floors andlarge windows that fill the home with natural light. The lower level offers even more living space,with a separate entrance leading to a fully finished basement. Here, youll find two additionalbedrooms, a full bathroom, and a second kitchen, making it perfect for an in-law suite or rentalopportunity. The possibilities are endless! (id:31565)

Paul McDonald, Sales Representative
Paul McDonald is no stranger to the Toronto real estate market. With over 21 years experience and having dealt with every aspect of the business from simple house purchases to condo developments, you can feel confident in his ability to get the job done.Room Details
| Level | Type | Length | Width | Dimensions |
|---|---|---|---|---|
| Basement | Dining room | 3.16 m | 1.82 m | 3.16 m x 1.82 m |
| Basement | Bedroom | 4.44 m | 3.66 m | 4.44 m x 3.66 m |
| Basement | Bedroom | 3.67 m | 3.52 m | 3.67 m x 3.52 m |
| Basement | Kitchen | 2.43 m | 3.21 m | 2.43 m x 3.21 m |
| Basement | Family room | 2.43 m | 3.04 m | 2.43 m x 3.04 m |
| Main level | Living room | 5.33 m | 3.26 m | 5.33 m x 3.26 m |
| Main level | Family room | 3.04 m | 3.04 m | 3.04 m x 3.04 m |
| Main level | Dining room | 3.25 m | 3.11 m | 3.25 m x 3.11 m |
| Main level | Kitchen | 3.66 m | 2.98 m | 3.66 m x 2.98 m |
| Main level | Bedroom | 3.2 m | 3.01 m | 3.2 m x 3.01 m |
| Main level | Bedroom | 3 m | 3.14 m | 3 m x 3.14 m |
| Main level | Primary Bedroom | 4.5 m | 3.14 m | 4.5 m x 3.14 m |
Additional Information
| Amenity Near By | |
|---|---|
| Features | |
| Maintenance Fee | |
| Maintenance Fee Payment Unit | |
| Management Company | |
| Ownership | Freehold |
| Parking |
|
| Transaction | For sale |
Building
| Bathroom Total | 2 |
|---|---|
| Bedrooms Total | 5 |
| Bedrooms Above Ground | 3 |
| Bedrooms Below Ground | 2 |
| Architectural Style | Bungalow |
| Basement Development | Finished |
| Basement Features | Separate entrance |
| Basement Type | N/A (Finished) |
| Construction Style Attachment | Detached |
| Cooling Type | Central air conditioning |
| Exterior Finish | Brick |
| Fireplace Present | |
| Foundation Type | Concrete |
| Heating Fuel | Natural gas |
| Heating Type | Forced air |
| Size Interior | 1999.983 - 2499.9795 sqft |
| Stories Total | 1 |
| Type | House |
| Utility Water | Municipal water |










































