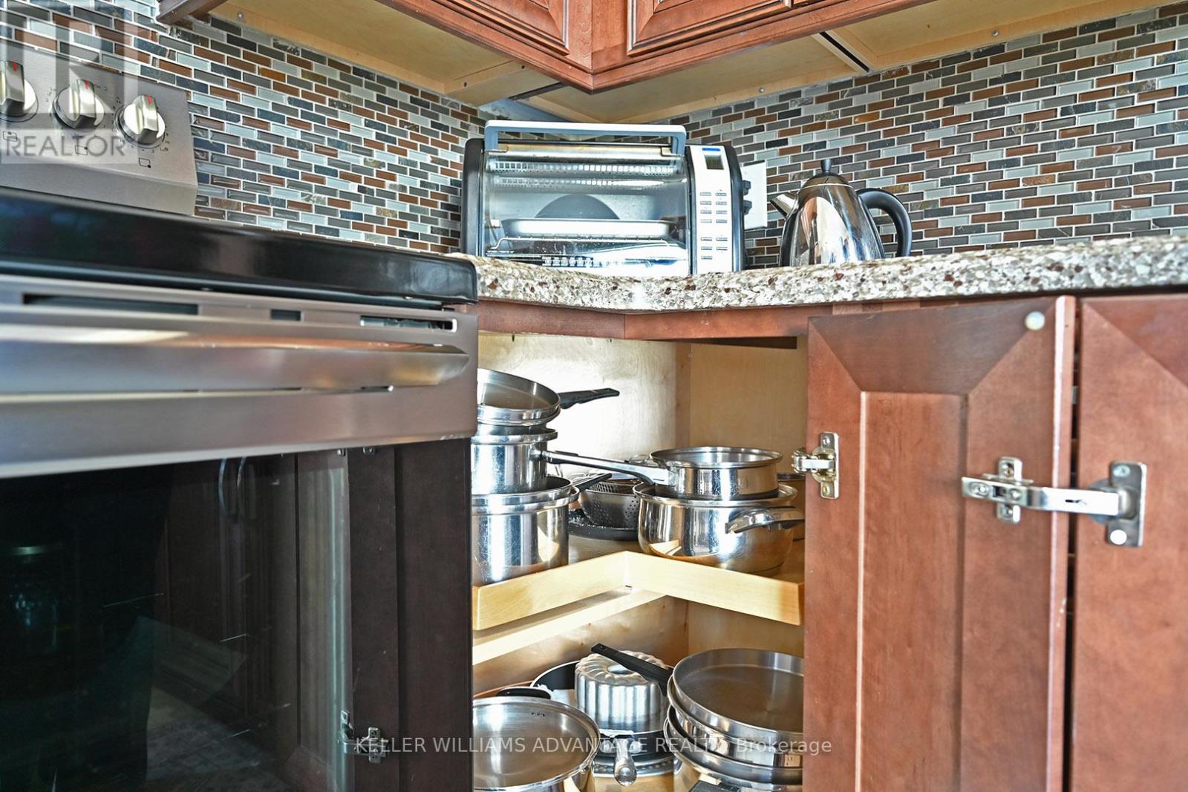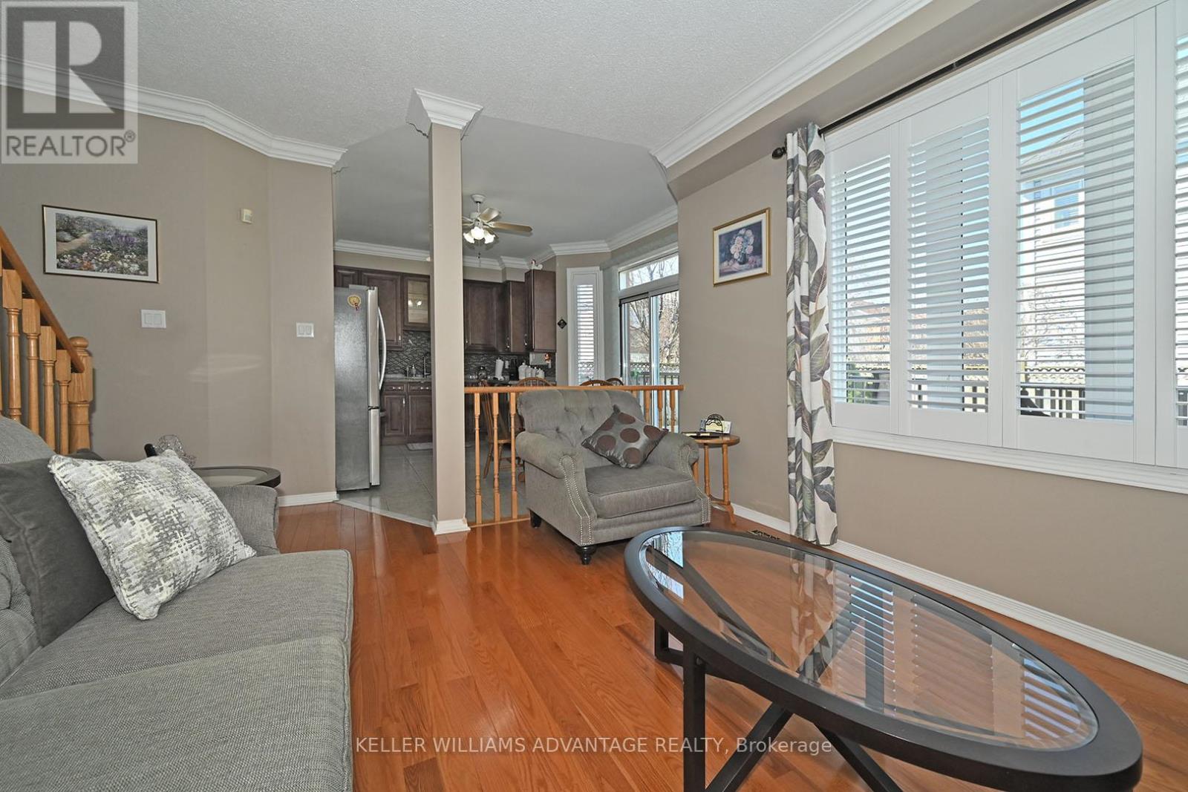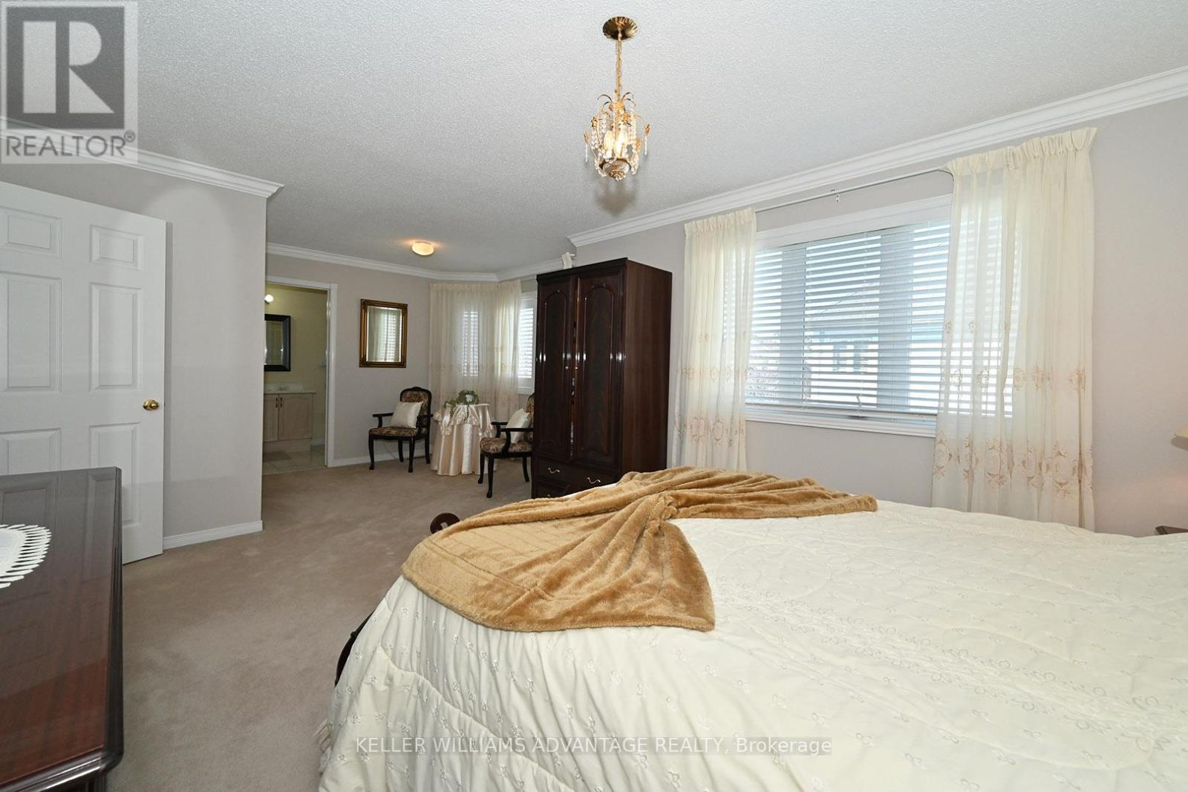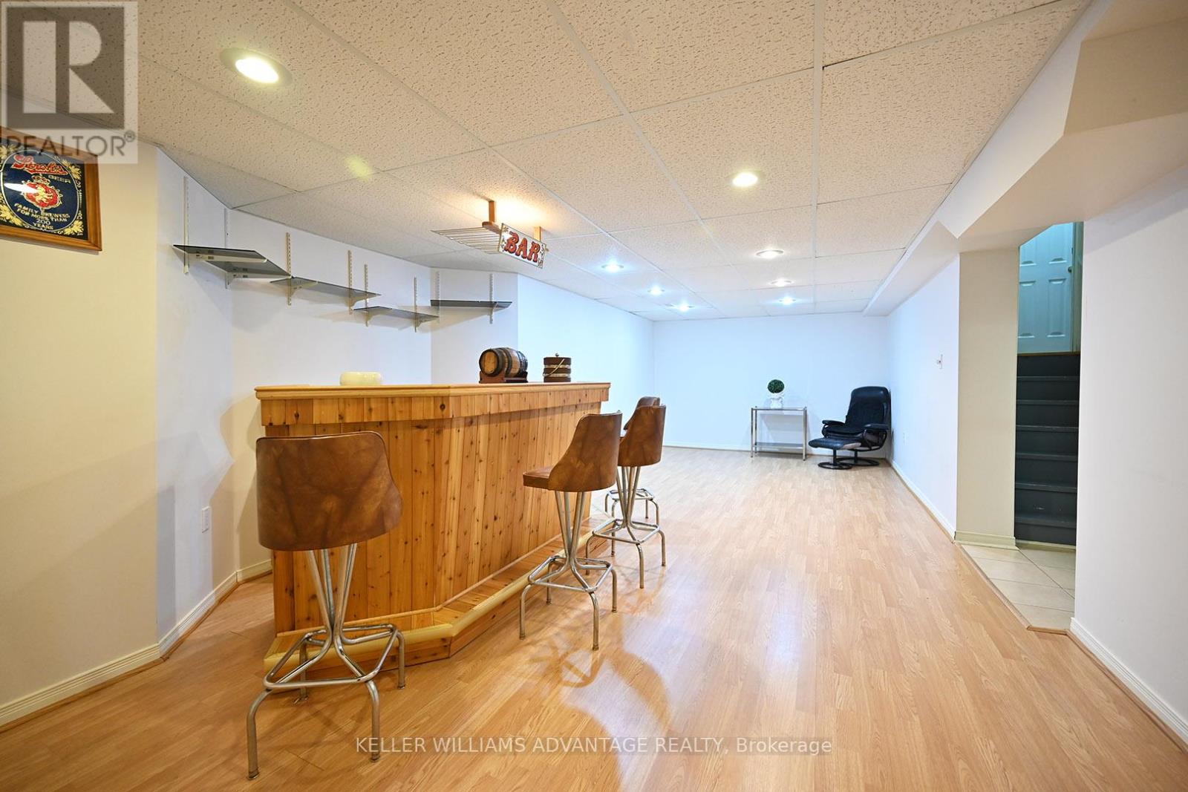$1,225,000.00
42 BRIDGEPORT DRIVE, Toronto (Centennial Scarborough), Ontario, M1C5E6, Canada Listing ID: E12082196| Bathrooms | Bedrooms | Property Type |
|---|---|---|
| 3 | 3 | Single Family |
This beautifully maintained, one owner, all brick home features a spacious layout, double garage and massive primary bedroom with sitting area and five piece en suite. The homeowner has made tasteful upgrades over the years, including gleaming hardwood, upgraded kitchen with custom cabinets and crown moulding throughout the home. The elegant combined formal living/dining room features, hardwood floors, California shutters and high ceilings, but you'll want to hang out in the cosy family room, adjoining the kitchen with gas fireplace and walk out to the sunny backyard and deck. The recently updated kitchen features, custom cabinets with built-ins, stone counters & newer stainless steel appliances. The powder room has been updated as well! Upstairs, two large bedrooms, feature cathedral ceilings, California shutters and beautiful palladian window detail. The oversized primary suite has a seating area, walk-in closet and five piece en suite. Finished basement with loads of storage, recreation, room, and oversize laundry room. There's direct access to the spotless double garage from the front entrance. Newer kitchen appliances, roof, a/c, furnace, front door & garage door. This is truly a move-in ready home you'll enjoy for years to come! Excellent location in Port Union Village t-- just a short walk to the Rouge GO, Lake Ontario, waterfront trails, community center, shopping plaza & library. Just a wonderful neighbourhood and home. Check out the video tour! (id:31565)

Paul McDonald, Sales Representative
Paul McDonald is no stranger to the Toronto real estate market. With over 21 years experience and having dealt with every aspect of the business from simple house purchases to condo developments, you can feel confident in his ability to get the job done.| Level | Type | Length | Width | Dimensions |
|---|---|---|---|---|
| Second level | Primary Bedroom | 6.51 m | 3.83 m | 6.51 m x 3.83 m |
| Second level | Bedroom 2 | 4.13 m | 3.44 m | 4.13 m x 3.44 m |
| Second level | Bedroom 3 | 3.34 m | 3.46 m | 3.34 m x 3.46 m |
| Basement | Recreational, Games room | 7.87 m | 3.95 m | 7.87 m x 3.95 m |
| Basement | Laundry room | 2.5 m | 3.27 m | 2.5 m x 3.27 m |
| Main level | Living room | 6.22 m | 3.46 m | 6.22 m x 3.46 m |
| Main level | Dining room | 6.22 m | 3.46 m | 6.22 m x 3.46 m |
| Main level | Kitchen | 4.64 m | 3.57 m | 4.64 m x 3.57 m |
| Main level | Family room | 3.59 m | 3.45 m | 3.59 m x 3.45 m |
| Amenity Near By | Park, Public Transit, Beach |
|---|---|
| Features | |
| Maintenance Fee | |
| Maintenance Fee Payment Unit | |
| Management Company | |
| Ownership | Freehold |
| Parking |
|
| Transaction | For sale |
| Bathroom Total | 3 |
|---|---|
| Bedrooms Total | 3 |
| Bedrooms Above Ground | 3 |
| Amenities | Fireplace(s) |
| Appliances | Garage door opener remote(s), Central Vacuum, Dishwasher, Dryer, Freezer, Hood Fan, Stove, Washer, Window Coverings, Refrigerator |
| Basement Development | Finished |
| Basement Type | N/A (Finished) |
| Construction Style Attachment | Detached |
| Cooling Type | Central air conditioning |
| Exterior Finish | Brick |
| Fireplace Present | True |
| Fireplace Total | 1 |
| Flooring Type | Hardwood, Laminate, Tile |
| Foundation Type | Concrete |
| Half Bath Total | 1 |
| Heating Fuel | Natural gas |
| Heating Type | Forced air |
| Size Interior | 1500 - 2000 sqft |
| Stories Total | 2 |
| Type | House |
| Utility Water | Municipal water |
































