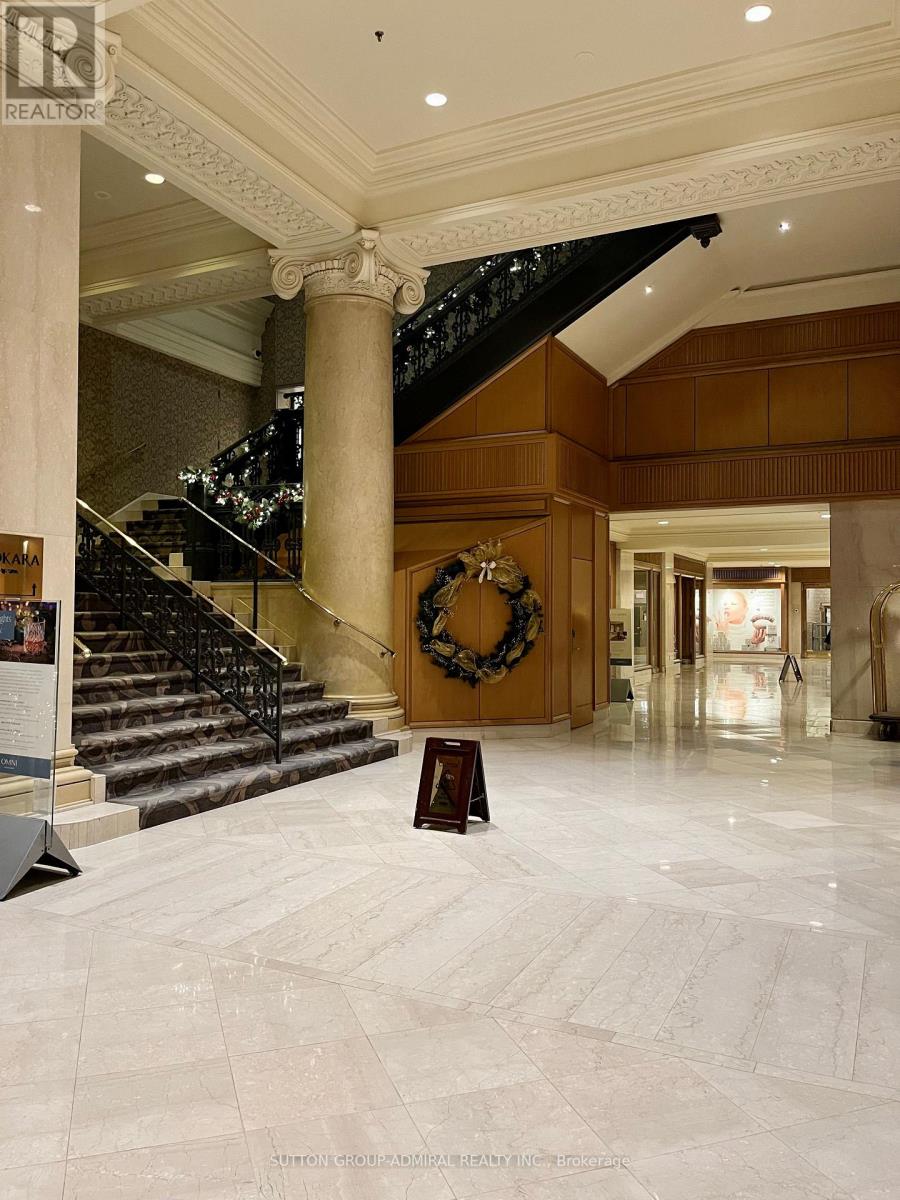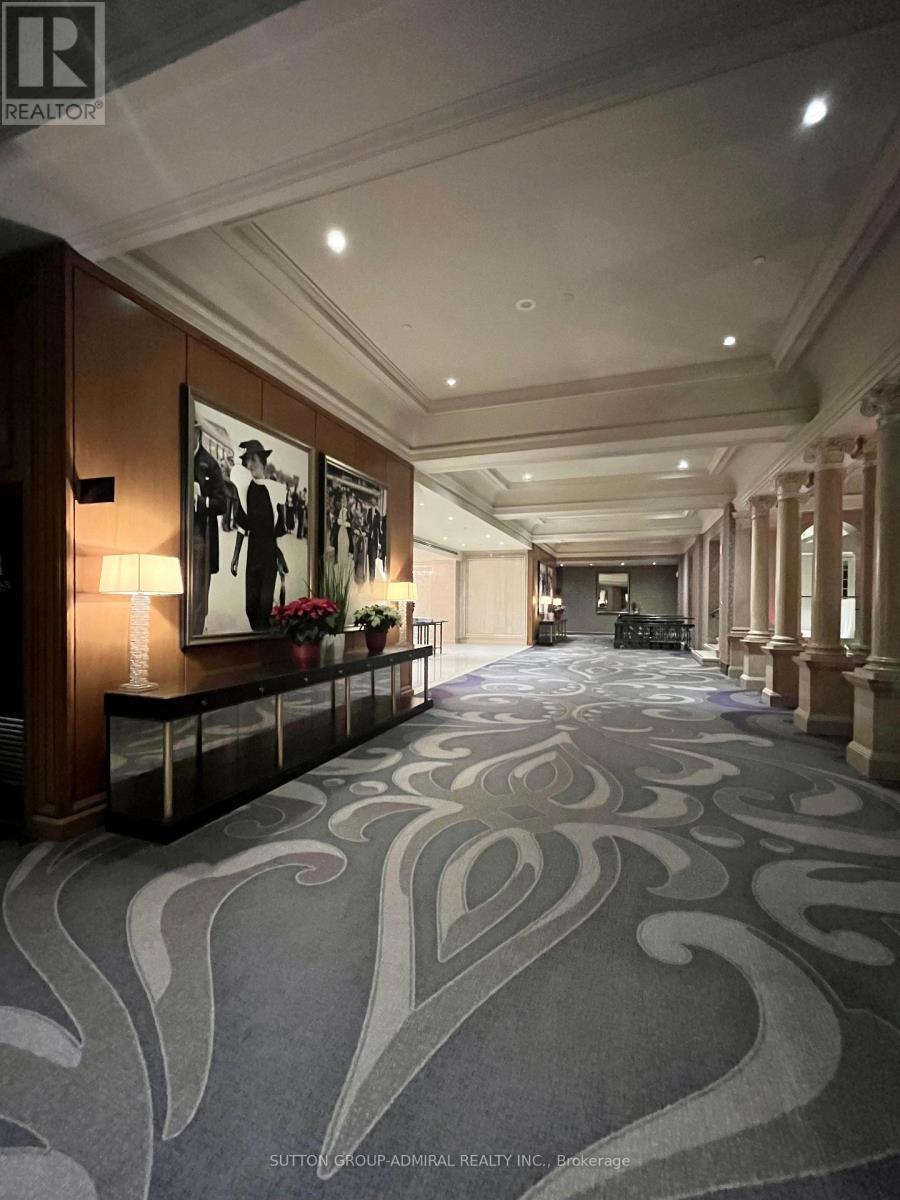$2,480.00 / monthly
417 - 22 LEADER LANE, Toronto (Church-Yonge Corridor), Ontario, M5E0B2, Canada Listing ID: C11896752| Bathrooms | Bedrooms | Property Type |
|---|---|---|
| 1 | 1 | Single Family |
Luxurious Suite in King Edward Private Residence - Exclusive Living in Downtown Toronto Experience the pinnacle of luxury living in the heart of downtown Toronto with this exquisite suite at the King Edward Private Residence. Located in one of the city's most prestigious addresses, this home offers a perfect blend of sophistication and convenience. Just steps from the Financial District, subway, streetcar, grocery stores, parks, shopping, dining, and more, this suite provides unmatched access to everything Toronto has to offer. The suite features a meticulously designed layout, showcasing high-end finishes throughout. The gourmet kitchen is a chefs dream with quartz countertops, integrated designer appliances, and a sleek, tall backsplash. The four-piece bathroom is a sanctuary with natural stone tile floors, further elevating the home's luxurious feel. As a resident, you'll enjoy Exclusive access to the Royal Lounge and business rooms of the King Edward Hotel, offering an elegant space for both relaxation and work. The building also boasts a fully equipped, state-of-the-art gym, complete with complimentary towels and water, ensuring your fitness experience is nothing short of extraordinary. This suite also includes a bed frame for your convenience. Immerse yourself in luxury living in one of Toronto's most sought-after locations. **EXTRAS** /I Fridge, Glass Top Stove, Washer/Dryer Combination Oven/Microwave, Stainless Steel Range Hood, B/I Dishwasher, elfs (id:31565)

Paul McDonald, Sales Representative
Paul McDonald is no stranger to the Toronto real estate market. With over 21 years experience and having dealt with every aspect of the business from simple house purchases to condo developments, you can feel confident in his ability to get the job done.| Level | Type | Length | Width | Dimensions |
|---|---|---|---|---|
| Main level | Living room | na | na | Measurements not available |
| Main level | Bedroom | na | na | Measurements not available |
| Main level | Kitchen | na | na | Measurements not available |
| Main level | Bathroom | na | na | Measurements not available |
| Amenity Near By | |
|---|---|
| Features | |
| Maintenance Fee | |
| Maintenance Fee Payment Unit | |
| Management Company | Crossbridge Condominum Services |
| Ownership | Condominium/Strata |
| Parking |
|
| Transaction | For rent |
| Bathroom Total | 1 |
|---|---|
| Bedrooms Total | 1 |
| Bedrooms Above Ground | 1 |
| Amenities | Security/Concierge, Exercise Centre, Party Room, Visitor Parking, Separate Electricity Meters |
| Appliances | Oven - Built-In |
| Exterior Finish | Brick, Concrete |
| Fireplace Present | |
| Flooring Type | Hardwood |
| Heating Fuel | Natural gas |
| Heating Type | Heat Pump |
| Type | Apartment |















