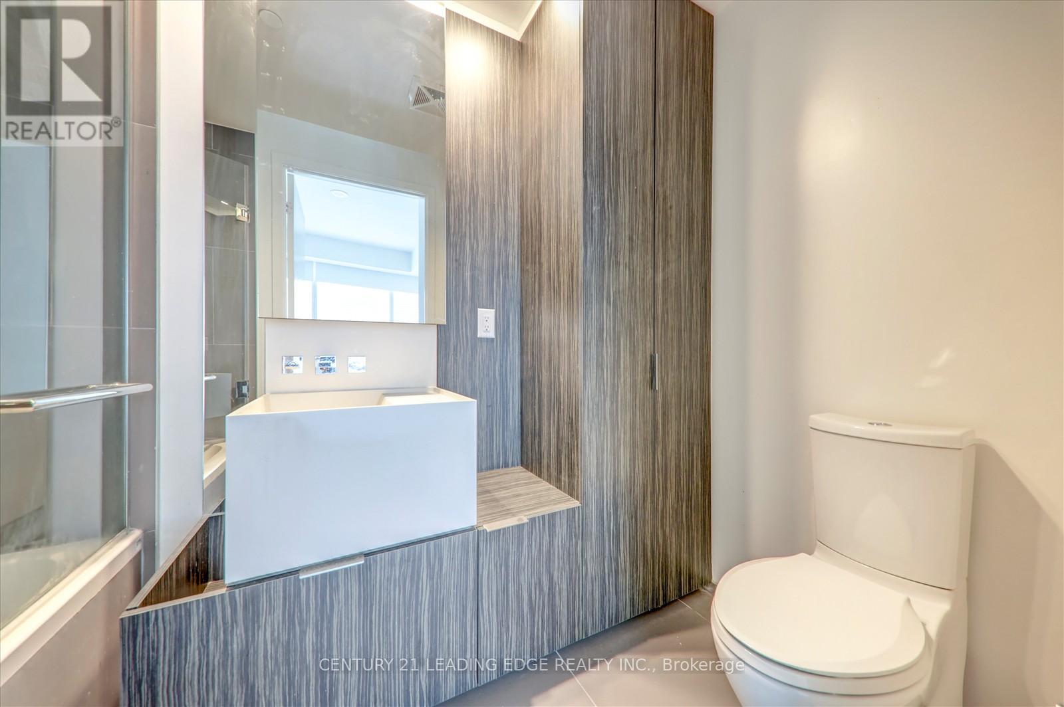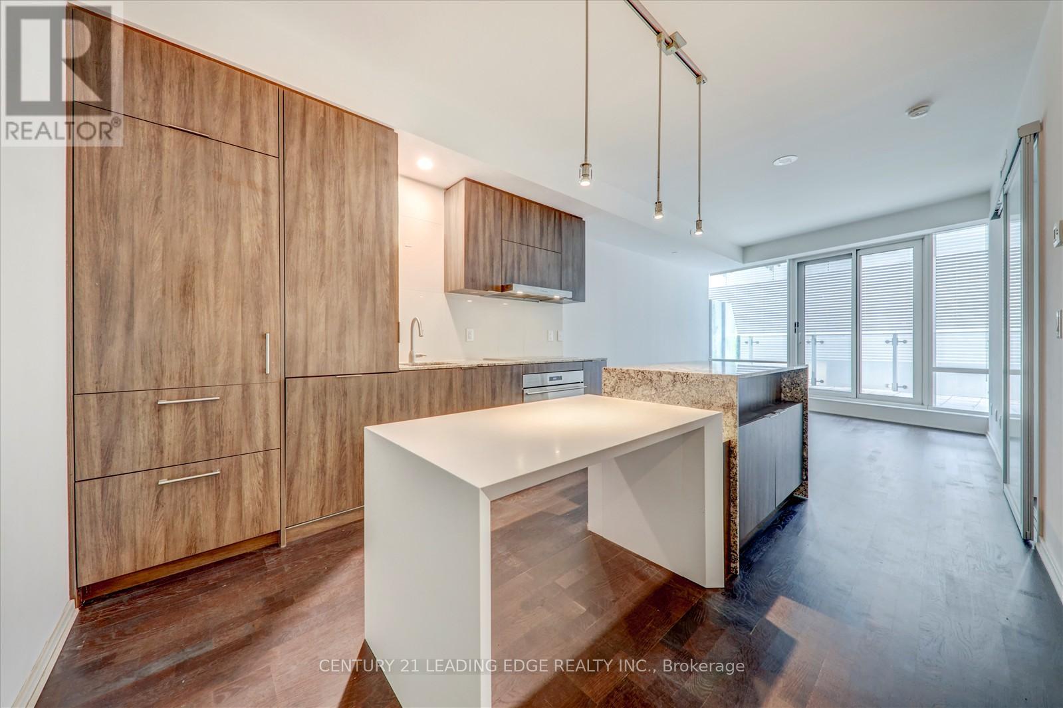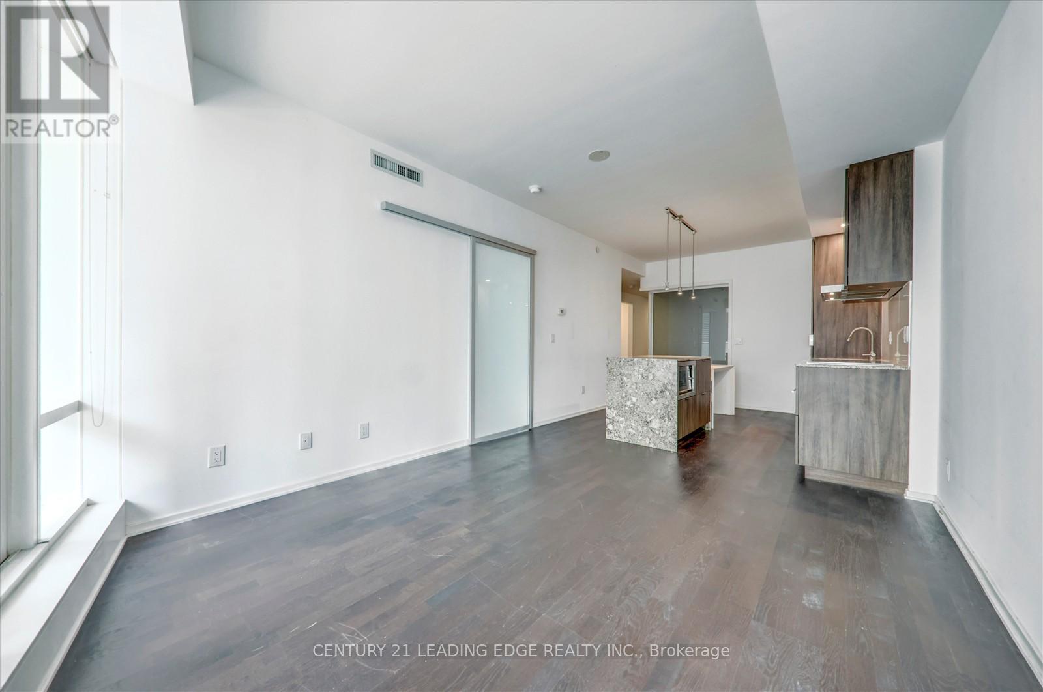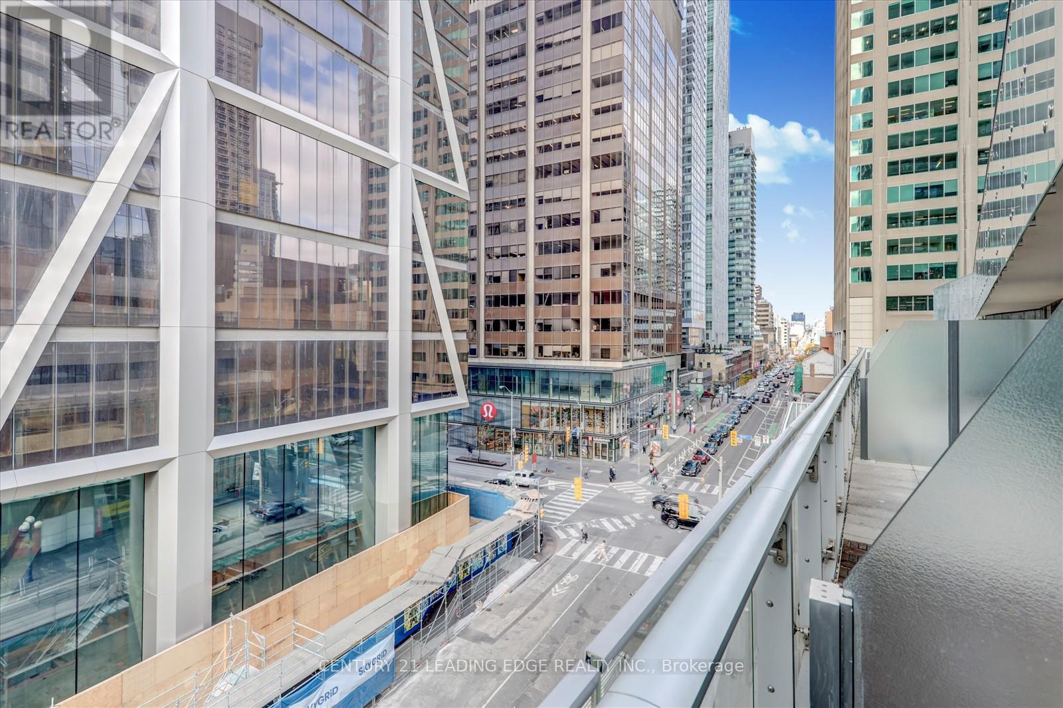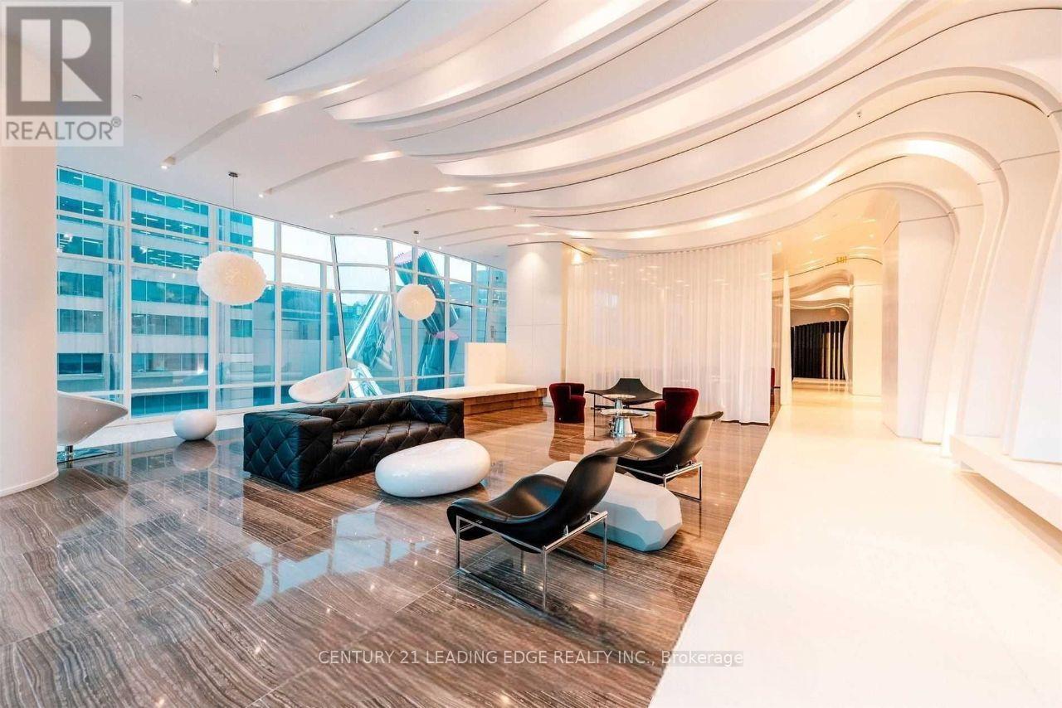$2,000.00 / monthly
416-RM1 - 1 BLOOR STREET E, Toronto (Church-Yonge Corridor), Ontario, M4W0A8, Canada Listing ID: C11901015| Bathrooms | Bedrooms | Property Type |
|---|---|---|
| 1 | 1 | Single Family |
Spacious Master Bedroom with a 4 Pc Ensuite Bathroom in a Luxury Downtown 2-bedroom + den Condo. Shared access to a modern kitchen, living room, dining area, in-suite laundry, and balcony. Ideal for single occupancy at $2,000/month. If shared by two people, the rent will be $2,400/month. Reside in a building that sets the standard for luxury with 50,000 SQ FT of state-of-the-art amenities: 24-hour concierge, a fitness center, indoor and outdoor swimming pools, a spa, BBQ area, a party room, and even visitor parking. This is downtown living at its finest! Nestled in the heart of Downtown Toronto, 1 Bloor offers unparalleled convenience with direct underground access to two subway lines, the Bloor and Yonge subway lines, making citywide commutes effortless. This prime downtown location also provides seamless access to world-class shopping, dining, and entertainment right at your doorstep, including the iconic Yorkville district just steps away. Live at the center of it all in one of the city's most sought-after addresses. Hydro (Electricity) costs will be shared as follows: If both rooms are occupied, the hydro bill is split 50-50 between the tenants of each room. If one room is occupied by a single person and the other by two people, the hydro bill will be split 70% for the room with two people and 30% for the room with one person. If the other room is vacant, the tenant of this room will be responsible for 100% of the hydro bill.
Locker is available for an additional $50 per month. (id:31565)

Paul McDonald, Sales Representative
Paul McDonald is no stranger to the Toronto real estate market. With over 21 years experience and having dealt with every aspect of the business from simple house purchases to condo developments, you can feel confident in his ability to get the job done.| Level | Type | Length | Width | Dimensions |
|---|---|---|---|---|
| Flat | Living room | 4.22 m | 3.43 m | 4.22 m x 3.43 m |
| Flat | Dining room | 3.75 m | 3.53 m | 3.75 m x 3.53 m |
| Flat | Kitchen | 3.75 m | 3.53 m | 3.75 m x 3.53 m |
| Flat | Primary Bedroom | 3.33 m | 2.92 m | 3.33 m x 2.92 m |
| Amenity Near By | Hospital, Park, Place of Worship, Public Transit, Schools |
|---|---|
| Features | Balcony, In suite Laundry |
| Maintenance Fee | |
| Maintenance Fee Payment Unit | |
| Management Company | Crossbridge Condominium Services Ltd |
| Ownership | |
| Parking |
|
| Transaction | For rent |
| Bathroom Total | 1 |
|---|---|
| Bedrooms Total | 1 |
| Bedrooms Above Ground | 1 |
| Amenities | Security/Concierge, Exercise Centre, Party Room, Visitor Parking, Storage - Locker |
| Appliances | Blinds, Dishwasher, Dryer, Microwave, Oven, Refrigerator, Washer |
| Cooling Type | Central air conditioning |
| Exterior Finish | Concrete |
| Fireplace Present | |
| Flooring Type | Hardwood |
| Heating Fuel | Natural gas |
| Heating Type | Forced air |
| Size Interior | 899.9921 - 998.9921 sqft |
| Type | Apartment |





