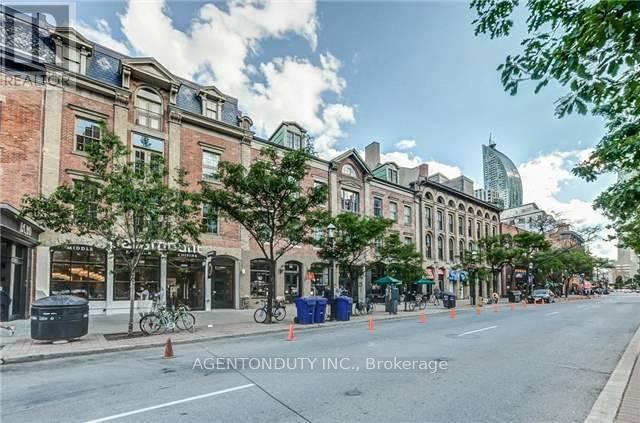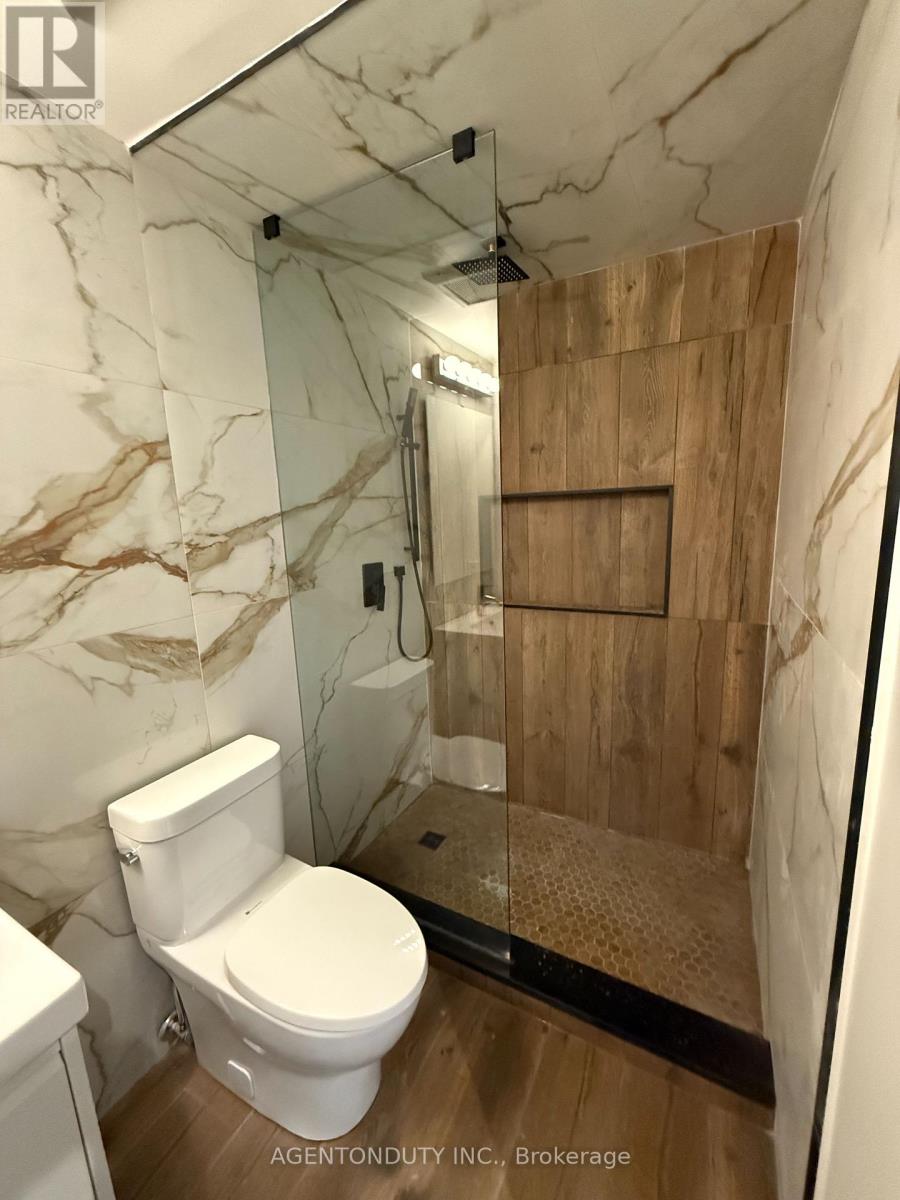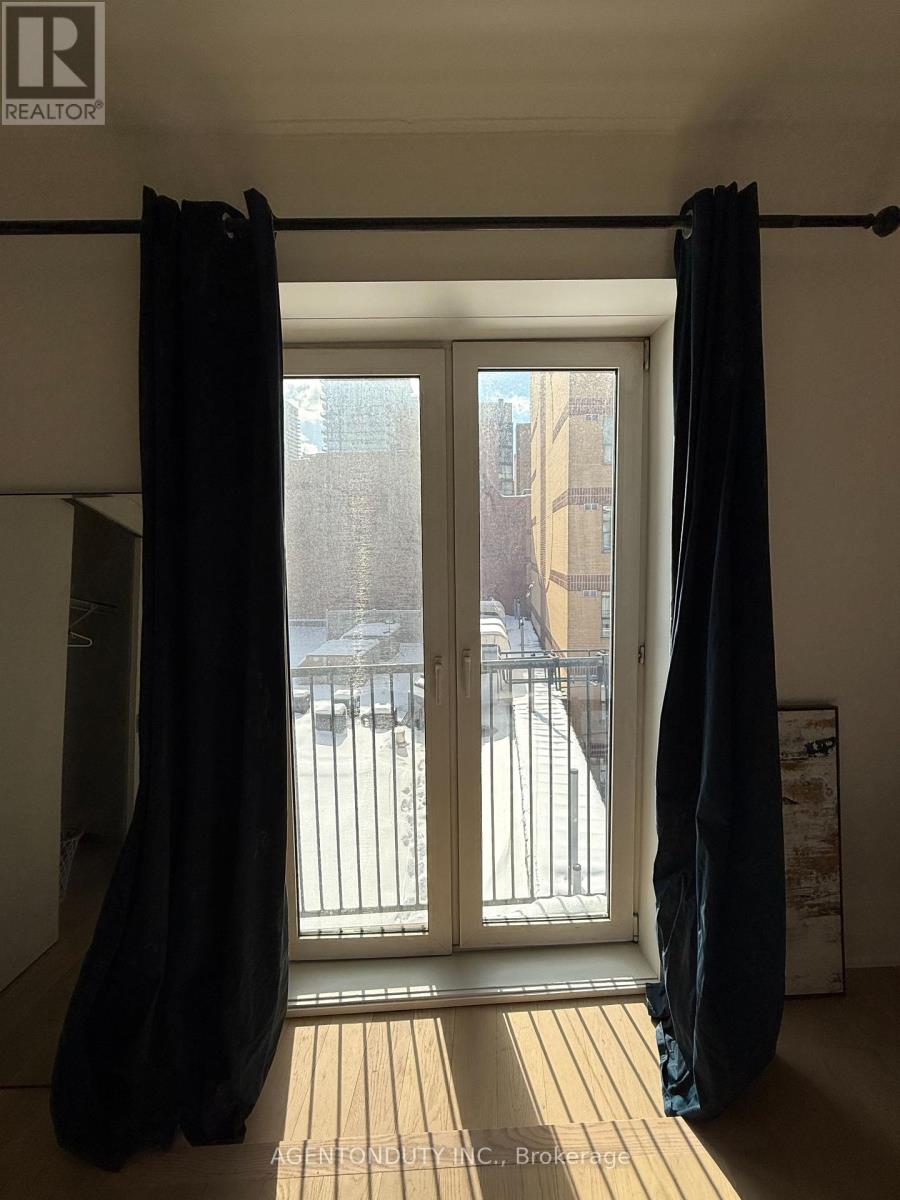$2,599.00 / monthly
416 - 81A FRONT STREET E, Toronto (Waterfront Communities), Ontario, M5E1B8, Canada Listing ID: C11979149| Bathrooms | Bedrooms | Property Type |
|---|---|---|
| 1 | 1 | Single Family |
Live in the heart of Toronto's St. Lawrence Market area in this stunning 557 sq. ft. loft at the historic St. Lawrence Lofts. Featuring authentic post & beam construction, exposed brick walls, 10 ft. ceilings, two skylights, and a Juliette balcony, this bright south-facing unit has been completely renovated and upgraded. Enjoy an unbeatable location with top restaurants, cafes, cinema, and easy access to the Financial District, Union Station, King Streetcar/Subway, Distillery District, and Harbourfront cycle paths. Highlights: Authentic post & beam & exposed brick10 ft. ceilings, skylights, Juliette balconyBright south exposureCompletely renovated & move-in readyPrime St. Lawrence Market location. Dont miss this unique opportunity schedule a viewing today! Seeing is believing! (id:31565)

Paul McDonald, Sales Representative
Paul McDonald is no stranger to the Toronto real estate market. With over 21 years experience and having dealt with every aspect of the business from simple house purchases to condo developments, you can feel confident in his ability to get the job done.| Level | Type | Length | Width | Dimensions |
|---|---|---|---|---|
| Main level | Living room | 5.38 m | 4.21 m | 5.38 m x 4.21 m |
| Main level | Dining room | 5.38 m | 4.2 m | 5.38 m x 4.2 m |
| Main level | Kitchen | 5.38 m | 4.21 m | 5.38 m x 4.21 m |
| Main level | Primary Bedroom | 3.51 m | 3.27 m | 3.51 m x 3.27 m |
| Amenity Near By | Park, Public Transit |
|---|---|
| Features | Balcony |
| Maintenance Fee | |
| Maintenance Fee Payment Unit | |
| Management Company | Goldview Property Management |
| Ownership | Condominium/Strata |
| Parking |
|
| Transaction | For rent |
| Bathroom Total | 1 |
|---|---|
| Bedrooms Total | 1 |
| Bedrooms Above Ground | 1 |
| Appliances | Dishwasher, Dryer, Refrigerator, Stove, Washer |
| Architectural Style | Loft |
| Cooling Type | Central air conditioning |
| Exterior Finish | Brick |
| Fireplace Present | |
| Flooring Type | Hardwood |
| Heating Fuel | Electric |
| Heating Type | Forced air |
| Size Interior | 499.9955 - 598.9955 sqft |
| Type | Apartment |


































