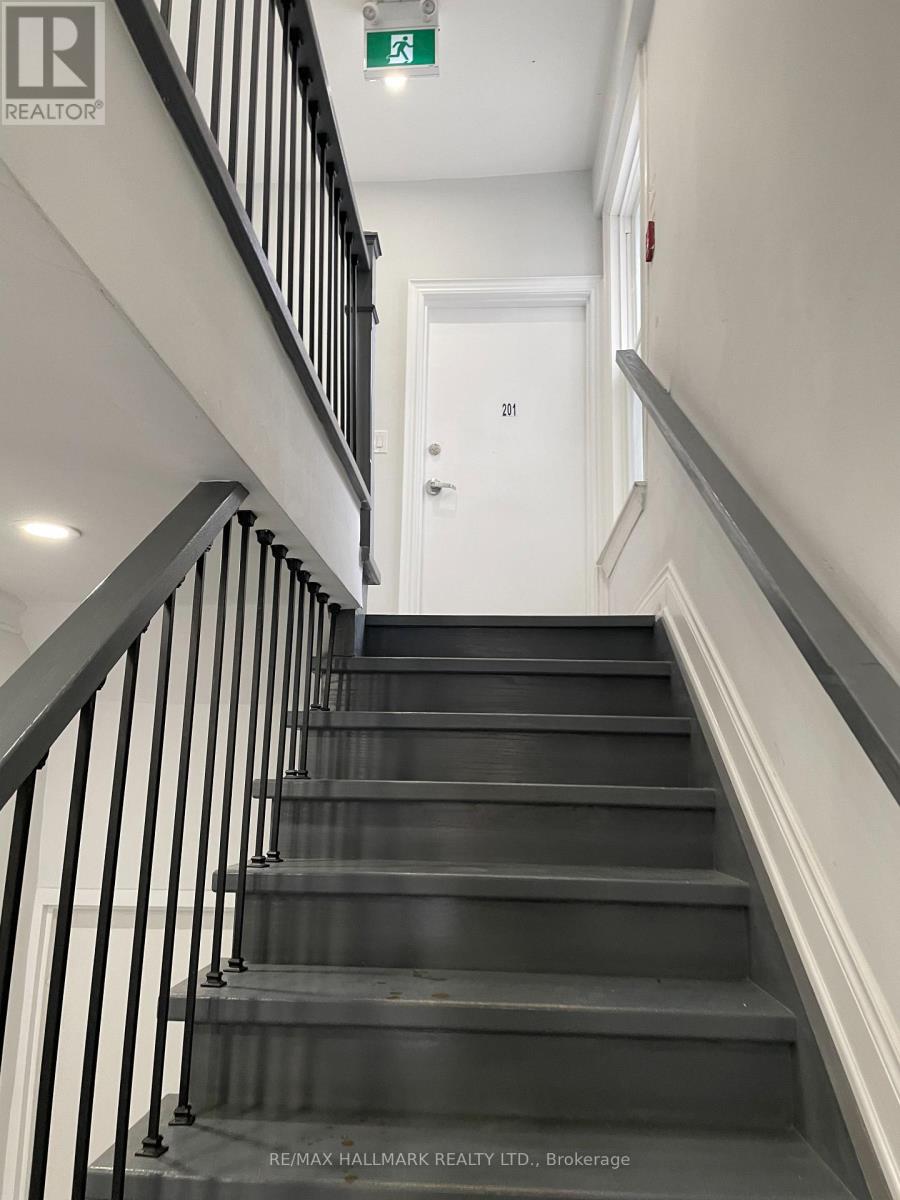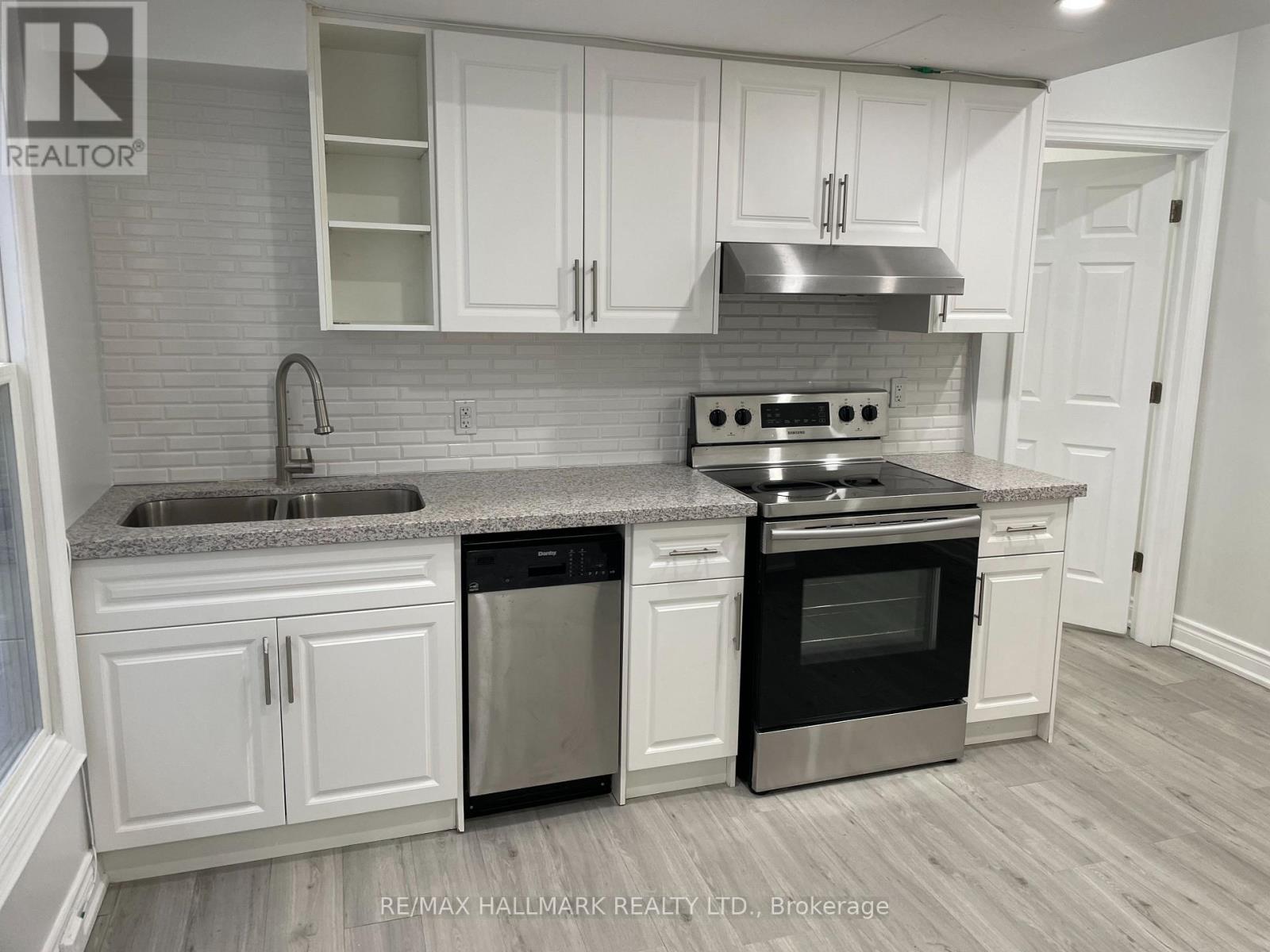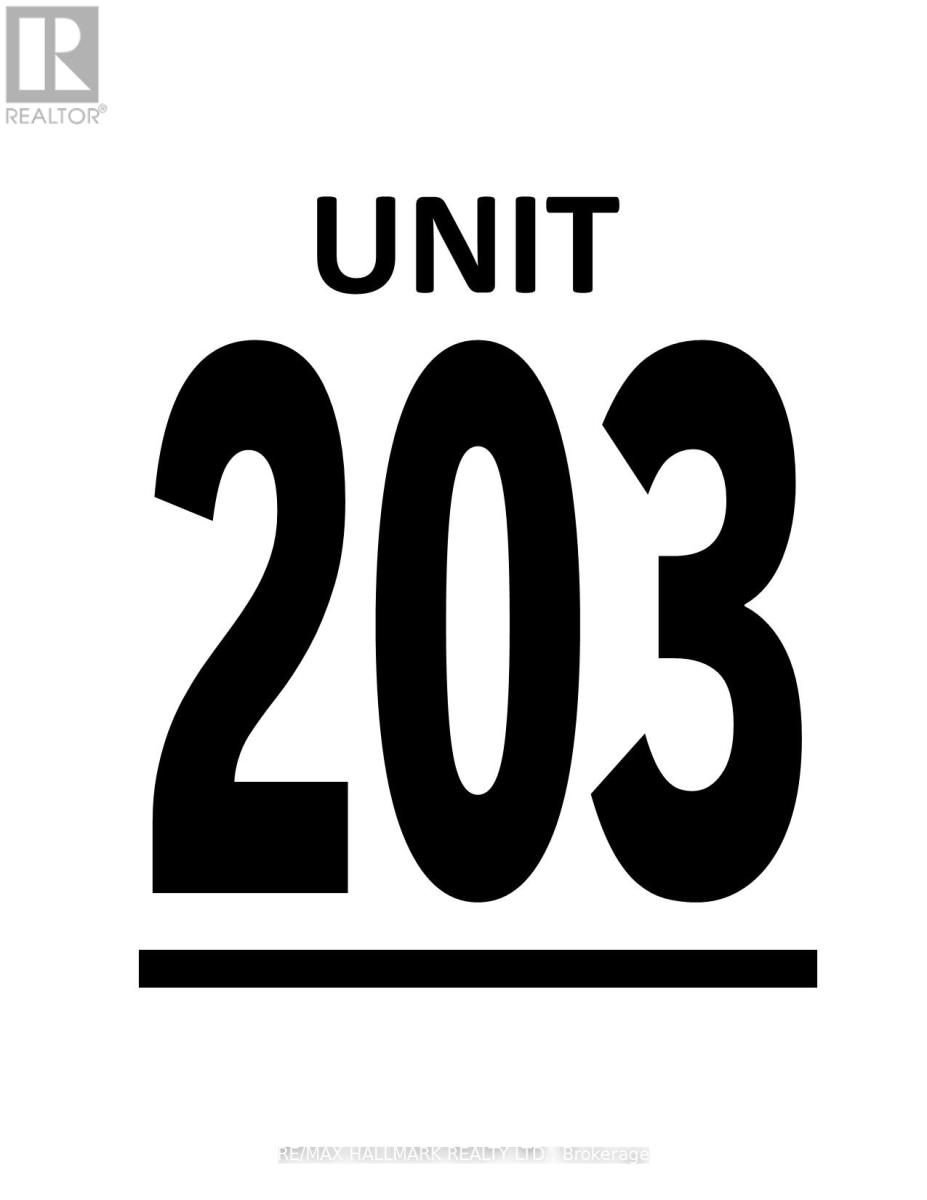$2,325,000.00
414 DUNDAS STREET E, Toronto (Moss Park), Ontario, M5A2A8, Canada Listing ID: C11919648| Bathrooms | Bedrooms | Property Type |
|---|---|---|
| 6 | 8 | Single Family |
Step into a piece of Toronto's history - This Victorian 3 story is nestled in the vibrant enclave of Cabbagetown and offers five unique self contained units but also presents an exciting opportunity for expansion with the potential for a sixth income generating unit on the lower level. Two private parking spaces conveniently located off the rear laneway ensures parking will never be a hassle but also provides another income opportunity with the addition of a laneway suite (See attachment). All the Mechanical systems, electrical and plumbing have been brought up to date to ensure a seamless operating/living experience. Timeless appeal with its classic architecture and modern amenities, make this your next lucrative venture. (id:31565)

Paul McDonald, Sales Representative
Paul McDonald is no stranger to the Toronto real estate market. With over 21 years experience and having dealt with every aspect of the business from simple house purchases to condo developments, you can feel confident in his ability to get the job done.Room Details
| Level | Type | Length | Width | Dimensions |
|---|---|---|---|---|
| Second level | Kitchen | 3 m | 4.01 m | 3 m x 4.01 m |
| Second level | Bedroom | 2.9 m | 4 m | 2.9 m x 4 m |
| Second level | Kitchen | 4.22 m | 2.95 m | 4.22 m x 2.95 m |
| Second level | Bedroom | 2.95 m | 4.14 m | 2.95 m x 4.14 m |
| Second level | Bedroom 2 | 3.07 m | 3.2 m | 3.07 m x 3.2 m |
| Third level | Bedroom | 3.94 m | 3.51 m | 3.94 m x 3.51 m |
| Third level | Bedroom 2 | 3.94 m | 2.64 m | 3.94 m x 2.64 m |
| Third level | Kitchen | 2.95 m | 4.14 m | 2.95 m x 4.14 m |
| Ground level | Kitchen | 3.86 m | 4.14 m | 3.86 m x 4.14 m |
| Ground level | Bedroom | 3.35 m | 14.14 m | 3.35 m x 14.14 m |
| Ground level | Kitchen | 2.38 m | 3.91 m | 2.38 m x 3.91 m |
| Ground level | Bedroom | 3.38 m | 3.91 m | 3.38 m x 3.91 m |
Additional Information
| Amenity Near By | |
|---|---|
| Features | |
| Maintenance Fee | |
| Maintenance Fee Payment Unit | |
| Management Company | |
| Ownership | Freehold |
| Parking |
|
| Transaction | For sale |
Building
| Bathroom Total | 6 |
|---|---|
| Bedrooms Total | 8 |
| Bedrooms Above Ground | 7 |
| Bedrooms Below Ground | 1 |
| Appliances | Dryer, Stove, Washer, Refrigerator |
| Basement Features | Apartment in basement, Walk out |
| Basement Type | N/A |
| Construction Style Attachment | Attached |
| Cooling Type | Central air conditioning |
| Exterior Finish | Brick |
| Fireplace Present | |
| Foundation Type | Concrete |
| Heating Fuel | Natural gas |
| Heating Type | Radiant heat |
| Stories Total | 3 |
| Type | Row / Townhouse |
| Utility Water | Municipal water |







































