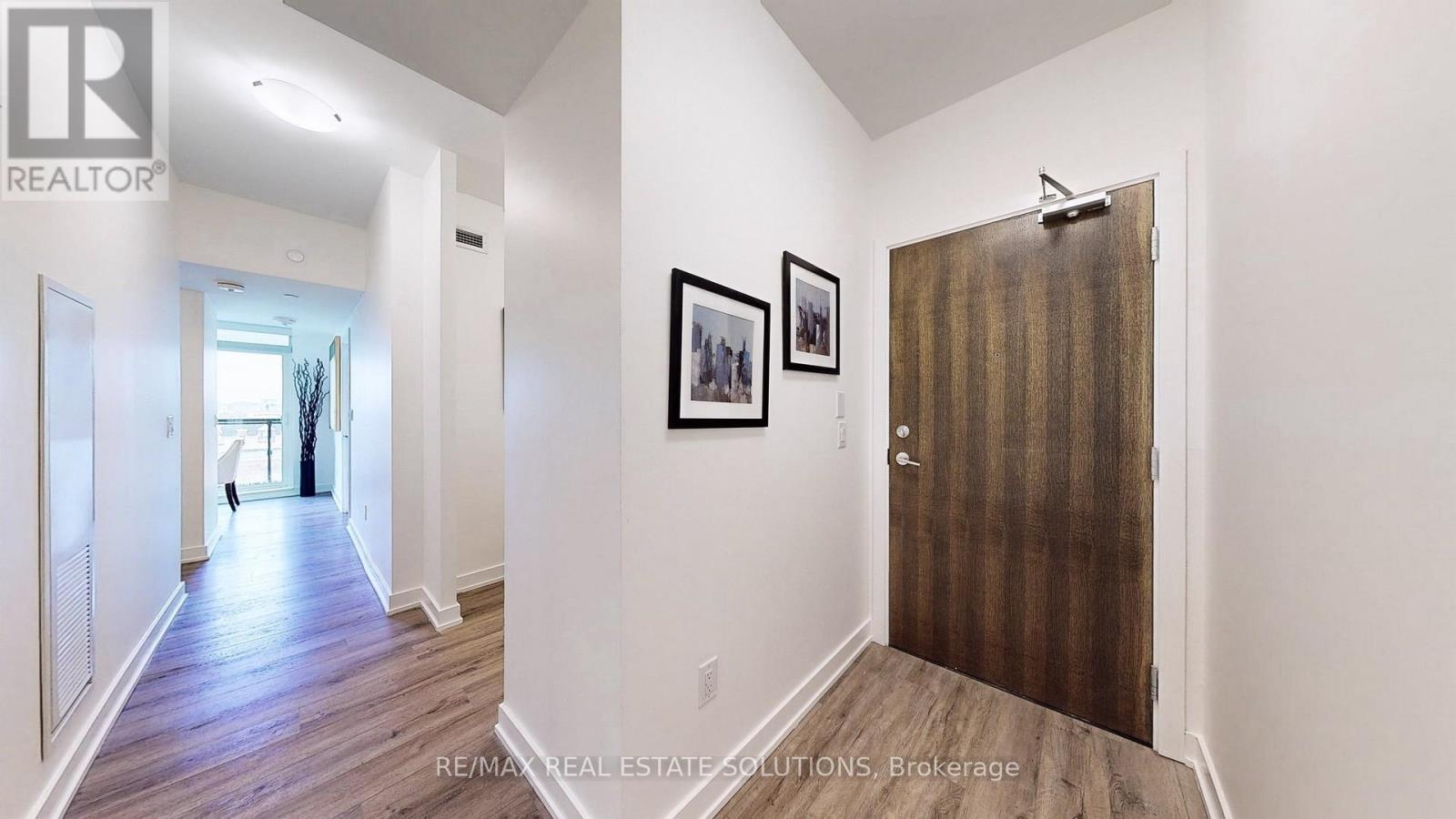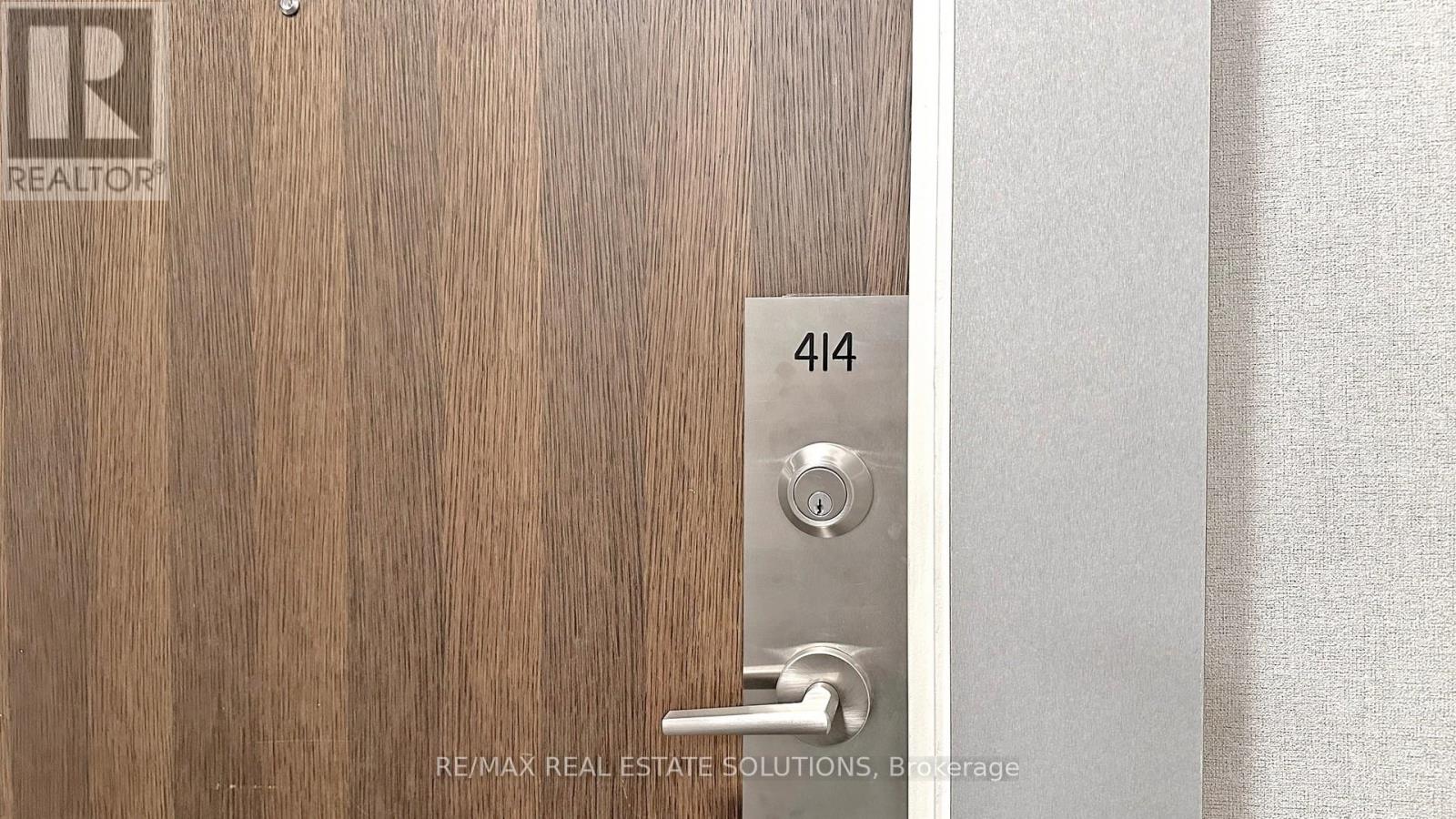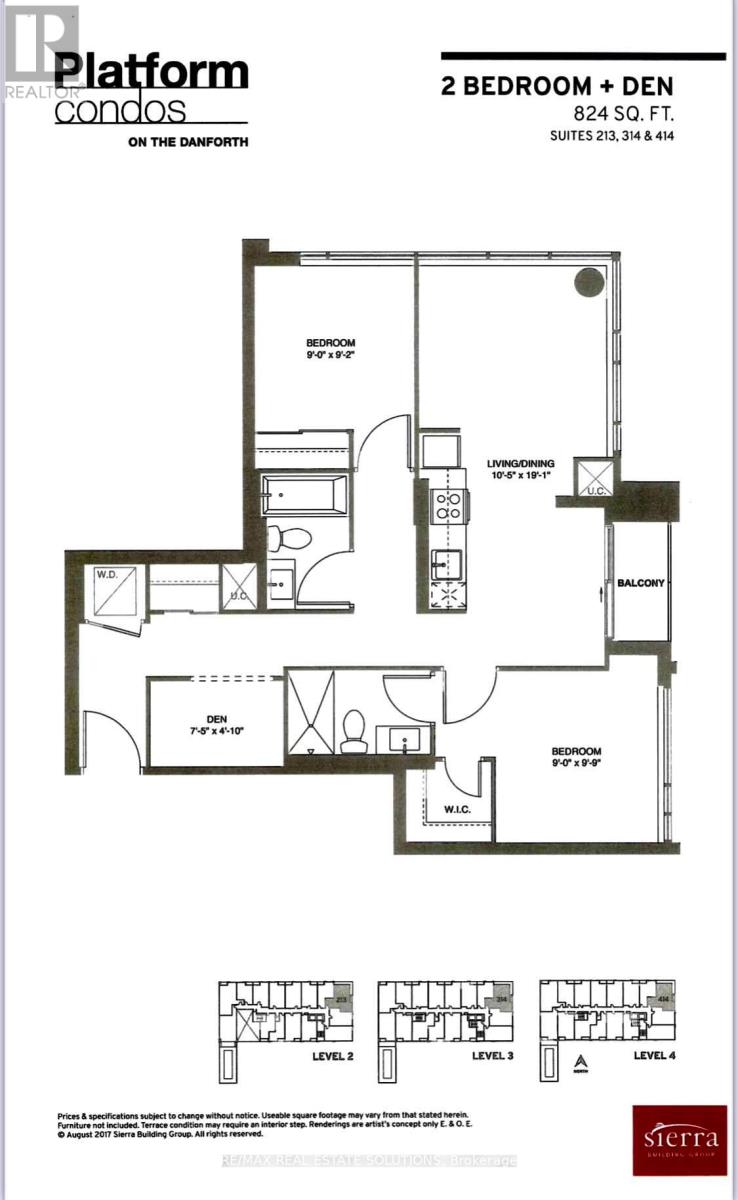$739,900.00
414 - 630 GREENWOOD AVENUE, Toronto (Blake-Jones), Ontario, M4J0A8, Canada Listing ID: E11920570| Bathrooms | Bedrooms | Property Type |
|---|---|---|
| 2 | 3 | Single Family |
Incredible Value: 824 sqft 2 Bed+Den corner unit at Platform Condos on the Danforth. Enjoy style, comfort, and convenience in this upgraded, freshly painted bright corner suite at the boutique 9-storey Platform Condos. Featuring a split 2-bedroom layout, 2 full bathrooms, and a separate den ideal for a home office or extra storage, this unit is designed for modern living.The efficient floor plan offers bedrooms on opposite ends for maximum privacy and a bright, open living area with floor-to-ceiling windows and unobstructed views. The modern kitchen boasts stainless steel appliances, a sleek herringbone tile backsplash, and quartz countertops. The primary suite includes a walk-in closet and a 3-piece ensuite, while the second bedroom provides generous space for comfort. Premium vinyl flooring throughout ensures a clean, carpet-free home. Step out onto the balcony for natural light and fresh air. Building Amenities include a rooftop terrace with breathtaking views, a gas fire pit, BBQ and dining areas, an exercise room, a pool table, and a party/meeting room with a kitchen. Prime location steps from Greenwood TTC Subway Station and the vibrant shops and restaurants of the Danforth, this location is minutes from Bloor/Yonge, Woodbine Beach, Monarch Park, and major highways ideal for commuters and those who love city living at an affordable price. Schedule your viewing today to experience the best of Danforth living!
Building Amenities: Huge 9th-Floor Rooftop Wrap Around Terrace W/ Sun Lounge/Boot Camp Area & Bbq And Fire Pit. Gym And Yoga Studio, Party Room And Games Room With Pool Table. Visitor Parking. (id:31565)

Paul McDonald, Sales Representative
Paul McDonald is no stranger to the Toronto real estate market. With over 21 years experience and having dealt with every aspect of the business from simple house purchases to condo developments, you can feel confident in his ability to get the job done.| Level | Type | Length | Width | Dimensions |
|---|---|---|---|---|
| Flat | Living room | 5.8166 m | 3.175 m | 5.8166 m x 3.175 m |
| Flat | Dining room | 5.8166 m | 3.175 m | 5.8166 m x 3.175 m |
| Flat | Kitchen | 5.8166 m | 3.175 m | 5.8166 m x 3.175 m |
| Flat | Primary Bedroom | 2.9718 m | 2.7432 m | 2.9718 m x 2.7432 m |
| Flat | Bedroom 2 | 2.794 m | 2.7432 m | 2.794 m x 2.7432 m |
| Flat | Den | 2.2606 m | 1.4732 m | 2.2606 m x 1.4732 m |
| Amenity Near By | Park, Public Transit, Schools |
|---|---|
| Features | Balcony |
| Maintenance Fee | 702.97 |
| Maintenance Fee Payment Unit | Monthly |
| Management Company | Crossbridge Condominium Services 647-741-2497 |
| Ownership | Condominium/Strata |
| Parking |
|
| Transaction | For sale |
| Bathroom Total | 2 |
|---|---|
| Bedrooms Total | 3 |
| Bedrooms Above Ground | 2 |
| Bedrooms Below Ground | 1 |
| Amenities | Exercise Centre, Party Room, Visitor Parking, Recreation Centre |
| Appliances | Dishwasher, Dryer, Hood Fan, Microwave, Range, Refrigerator, Washer, Window Coverings |
| Cooling Type | Central air conditioning |
| Exterior Finish | Brick |
| Fireplace Present | |
| Flooring Type | Laminate |
| Heating Fuel | Natural gas |
| Heating Type | Heat Pump |
| Size Interior | 799.9932 - 898.9921 sqft |
| Type | Apartment |









































