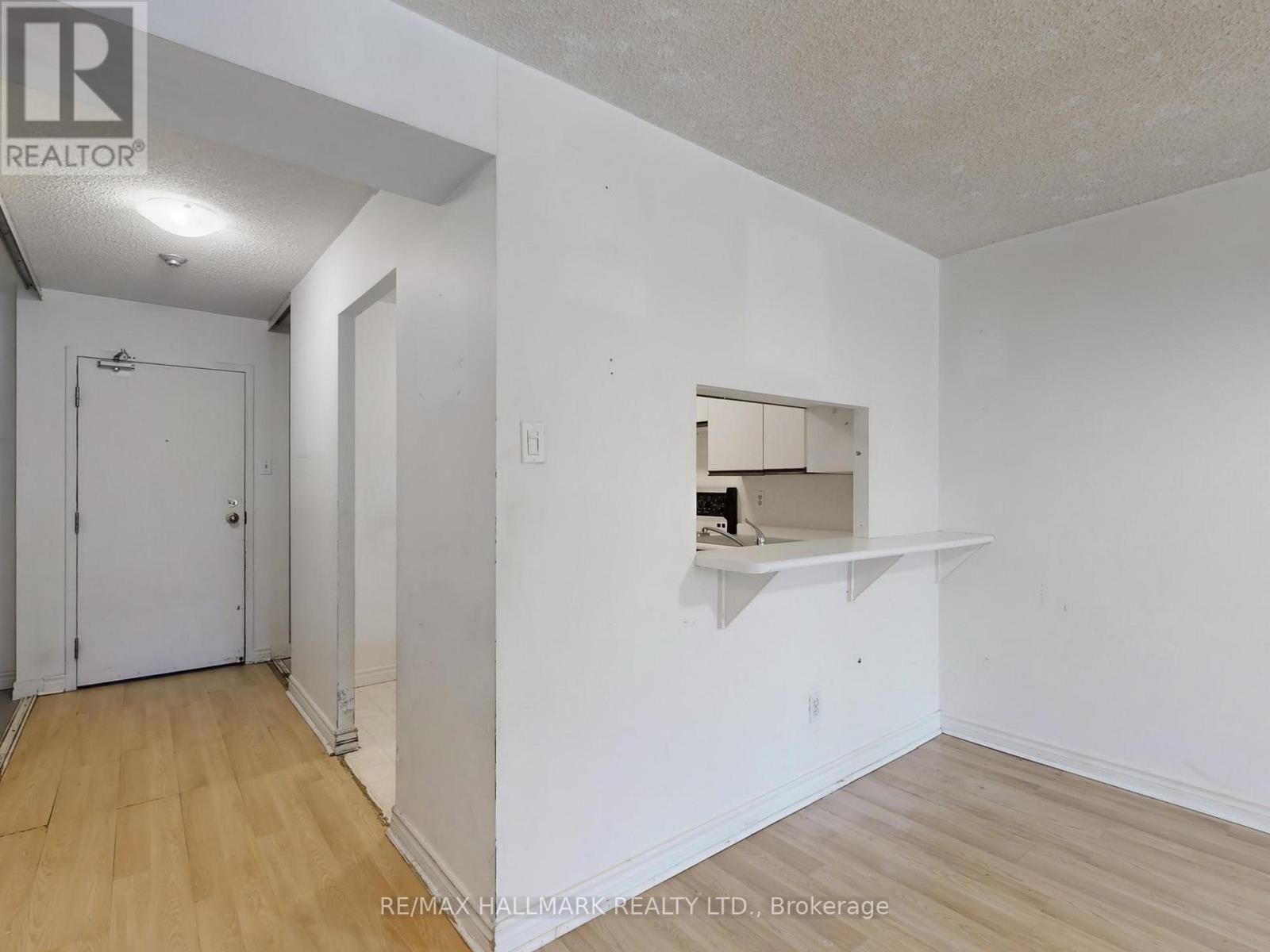$398,000.00
414 - 4 PARK VISTA DRIVE, Toronto (O'Connor-Parkview), Ontario, M4B3M8, Canada Listing ID: E11933196| Bathrooms | Bedrooms | Property Type |
|---|---|---|
| 1 | 2 | Single Family |
Welcome to 4 Park Vista, a charming boutique-feeling building tucked away on a quiet, tree-lined cul-de-sac. This spacious 1 bedroom + den offers over 700 square feet of living space with sunny south-east views overlooking the treetops of scenic Taylor Creek Park. The well designed floor plan features an open-concept living/dining area, separate kitchen with ample storage, and a generous bedroom with walk-in closet and sliding door leading to the den. Fantastic opportunity to add your own style and update the space to make it your own! Well-managed building offers worry-free living with all utilities included in maintenance fees! Parking and locker included. Enjoy the buildings amenities including a party room, sauna, gym, and hot tub, all in a friendly, dog-friendly community. Located just a 12-minute walk to Victoria Park Subway Station, you'll be close to nature trails, hiking, the DVP, TTC and the shops and restaurants on Danforth. The beach is only 10 minutes away, making this an ideal location for both relaxation and convenience. Please note that the unit and appliances are being sold in as-is condition. Don't miss this excellent opportunity to make Park Vista your new home! (id:31565)

Paul McDonald, Sales Representative
Paul McDonald is no stranger to the Toronto real estate market. With over 21 years experience and having dealt with every aspect of the business from simple house purchases to condo developments, you can feel confident in his ability to get the job done.| Level | Type | Length | Width | Dimensions |
|---|---|---|---|---|
| Main level | Living room | 6.17 m | 3.4 m | 6.17 m x 3.4 m |
| Main level | Dining room | 6.17 m | 3.4 m | 6.17 m x 3.4 m |
| Main level | Kitchen | 3.35 m | 2.39 m | 3.35 m x 2.39 m |
| Main level | Primary Bedroom | 4.22 m | 3.1 m | 4.22 m x 3.1 m |
| Main level | Den | 2.67 m | 2.39 m | 2.67 m x 2.39 m |
| Main level | Foyer | 1.22 m | 2.24 m | 1.22 m x 2.24 m |
| Amenity Near By | Park, Place of Worship, Public Transit |
|---|---|
| Features | Ravine, In suite Laundry |
| Maintenance Fee | 709.00 |
| Maintenance Fee Payment Unit | Monthly |
| Management Company | Nadlan-Harris 416-285-4645 |
| Ownership | Condominium/Strata |
| Parking |
|
| Transaction | For sale |
| Bathroom Total | 1 |
|---|---|
| Bedrooms Total | 2 |
| Bedrooms Above Ground | 1 |
| Bedrooms Below Ground | 1 |
| Amenities | Exercise Centre, Party Room, Visitor Parking, Storage - Locker |
| Appliances | All, Dishwasher, Dryer, Hood Fan, Stove, Washer, Refrigerator |
| Cooling Type | Central air conditioning |
| Exterior Finish | Concrete |
| Fireplace Present | |
| Flooring Type | Laminate |
| Size Interior | 699.9943 - 798.9932 sqft |
| Type | Apartment |




























