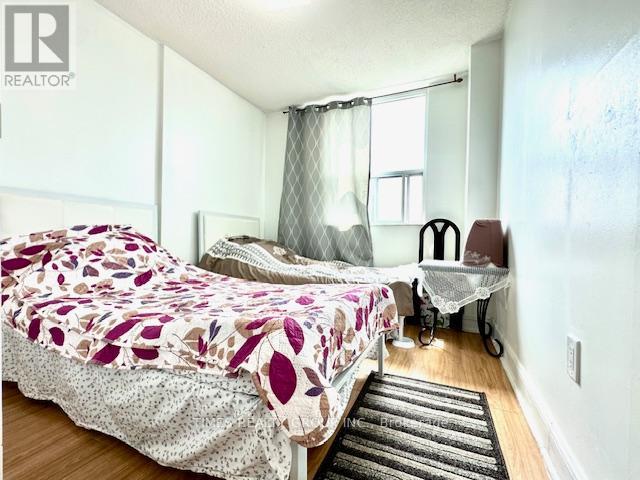$670,000.00
414 - 175 HILDA AVENUE, Toronto (Newtonbrook West), Ontario, M2M1V8, Canada Listing ID: C9051417| Bathrooms | Bedrooms | Property Type |
|---|---|---|
| 2 | 3 | Single Family |
Large 3-bedroom condo at Yonge & Steeles. Prime location! Steps to T.T.C., Schools, Shopping Centrepoint Mall, Number of Plazas and Finch Station. The sizeable primary bedroom has a 2-piece ensuite and a walk-in closet. There is plenty of ensuite storage. The kitchen has granite counters and
- appliances. The large combined living and dining rooms walk out to the large balcony. The tandem underground parking fits 2 cars, an indoor pool, and a rec centre.
For More Information About This Listing, More Photos & Appointments, Please Click \"View Listing On Realtor Website\" Button In The Realtor.Ca Browser Version Or 'Multimedia' Button or brochure On Mobile Device App. (id:31565)

Paul McDonald, Sales Representative
Paul McDonald is no stranger to the Toronto real estate market. With over 21 years experience and having dealt with every aspect of the business from simple house purchases to condo developments, you can feel confident in his ability to get the job done.Room Details
| Level | Type | Length | Width | Dimensions |
|---|---|---|---|---|
| Flat | Living room | 5.07 m | 3.01 m | 5.07 m x 3.01 m |
| Flat | Dining room | 5.07 m | 3.01 m | 5.07 m x 3.01 m |
| Flat | Kitchen | 4.36 m | 2.3 m | 4.36 m x 2.3 m |
| Flat | Bedroom | 3.49 m | 2.71 m | 3.49 m x 2.71 m |
| Flat | Bedroom | 3.76 m | 2.51 m | 3.76 m x 2.51 m |
| Flat | Bedroom | 4.27 m | 3.33 m | 4.27 m x 3.33 m |
Additional Information
| Amenity Near By | Park, Place of Worship, Public Transit, Schools |
|---|---|
| Features | Balcony, Carpet Free |
| Maintenance Fee | 632.10 |
| Maintenance Fee Payment Unit | Monthly |
| Management Company | Northcan Property Management Inc |
| Ownership | Condominium/Strata |
| Parking |
|
| Transaction | For sale |
Building
| Bathroom Total | 2 |
|---|---|
| Bedrooms Total | 3 |
| Bedrooms Above Ground | 3 |
| Appliances | Dishwasher, Dryer, Microwave, Refrigerator, Stove, Washer |
| Exterior Finish | Brick |
| Fireplace Present | |
| Flooring Type | Laminate, Tile |
| Half Bath Total | 1 |
| Heating Fuel | Electric |
| Heating Type | Baseboard heaters |
| Size Interior | 999.992 - 1198.9898 sqft |
| Type | Apartment |




















