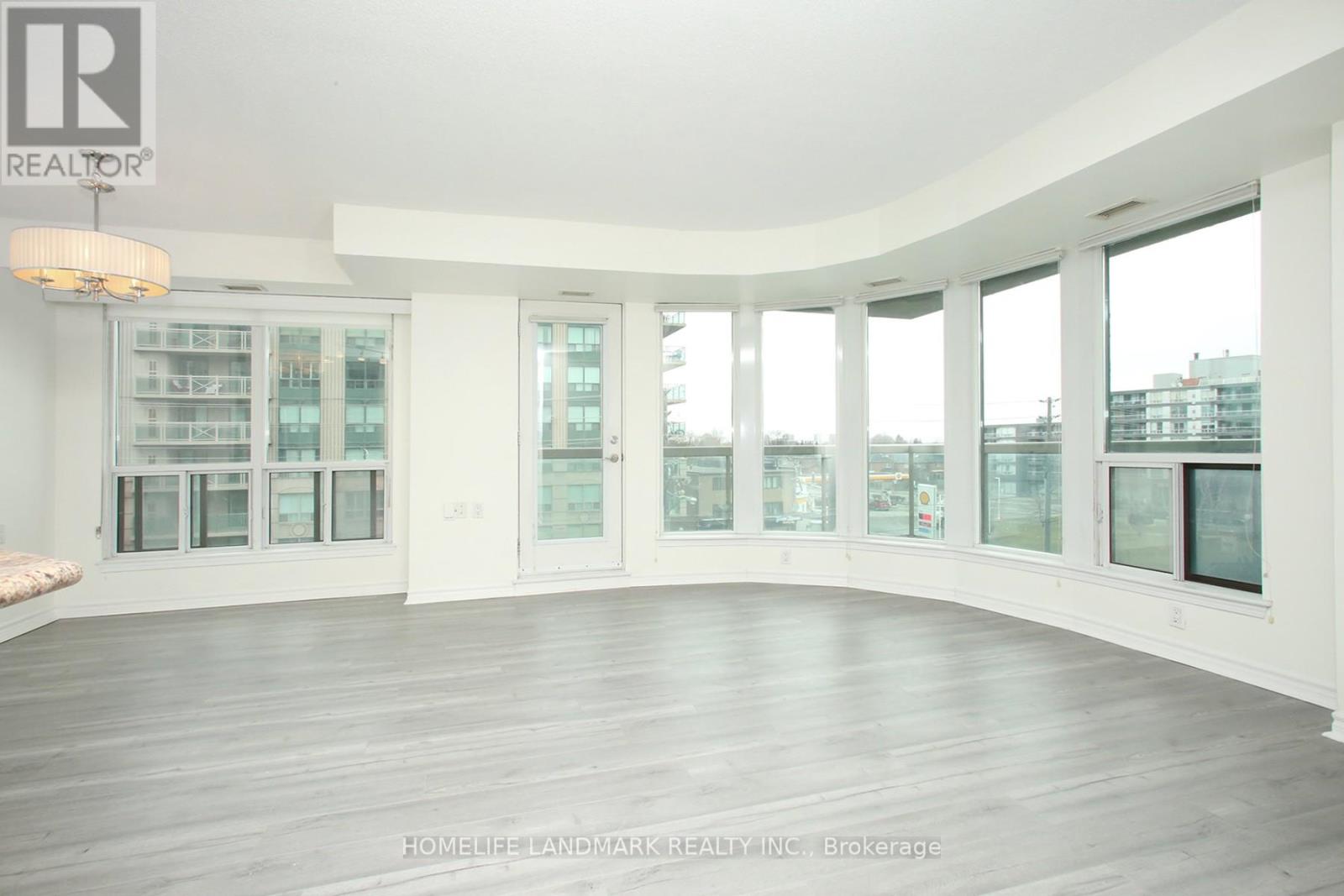$2,900.00 / monthly
413 - 935 SHEPPARD AVENUE W, Toronto, Ontario, M3H2T7, Canada Listing ID: C8462584| Bathrooms | Bedrooms | Property Type |
|---|---|---|
| 2 | 2 | Single Family |
2 Bedroom / 2 Washroom, Best Split Layout W/ Over 930 Square Feet Of Open Concept Living Space, Luxury Corner Unit Including Parking & Locker! Freshly Painted, Featuring Beautiful Wrap Around Balcony, Floor To Ceiling Windows In The Main Living Area. The Bedrooms Are Bigger Than Most Condos. Minutes To 401, Yorkdale Mall, York University And Neighborhood Amenities. Steps To Sheppard W Subway. (id:31565)

Paul McDonald, Sales Representative
Paul McDonald is no stranger to the Toronto real estate market. With over 21 years experience and having dealt with every aspect of the business from simple house purchases to condo developments, you can feel confident in his ability to get the job done.Room Details
| Level | Type | Length | Width | Dimensions |
|---|---|---|---|---|
| na | na | na | na | na |
| na | na | na | na | na |
| na | na | na | na | na |
| na | na | na | na | na |
| na | na | na | na | na |
Additional Information
| Amenity Near By | Park, Public Transit, Schools |
|---|---|
| Features | Balcony, Carpet Free |
| Maintenance Fee | |
| Maintenance Fee Payment Unit | |
| Management Company | Crossbridge Condominium Services Ltd. |
| Ownership | Condominium/Strata |
| Parking |
|
| Transaction | For rent |
Building
| Bathroom Total | 2 |
|---|---|
| Bedrooms Total | 2 |
| Bedrooms Above Ground | 2 |
| Amenities | Exercise Centre, Party Room, Visitor Parking, Storage - Locker |
| Appliances | Dishwasher, Dryer, Range, Refrigerator, Stove, Washer, Window Coverings |
| Cooling Type | Central air conditioning |
| Exterior Finish | Brick |
| Fireplace Present | |
| Heating Fuel | Natural gas |
| Heating Type | Forced air |
| Type | Apartment |


























