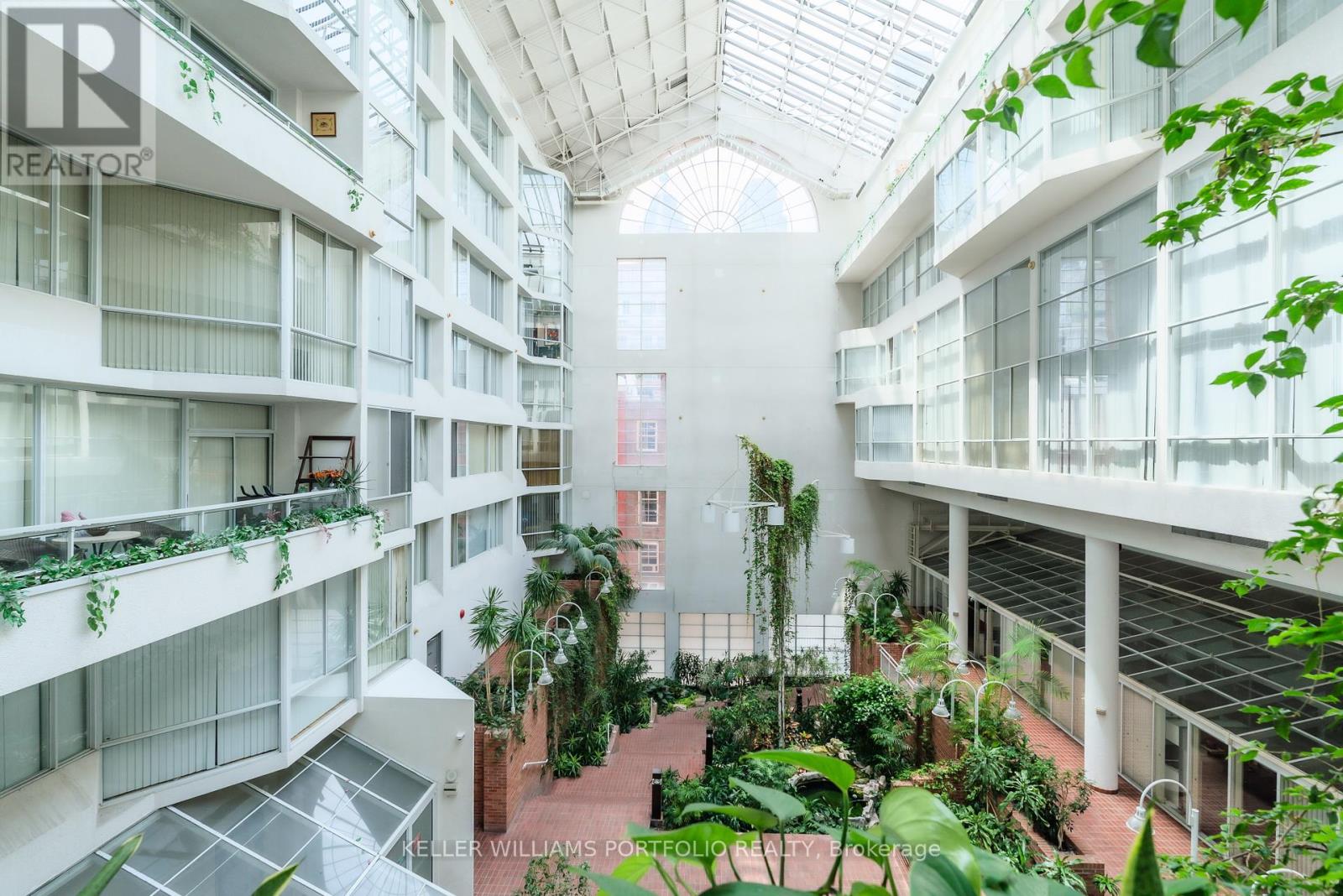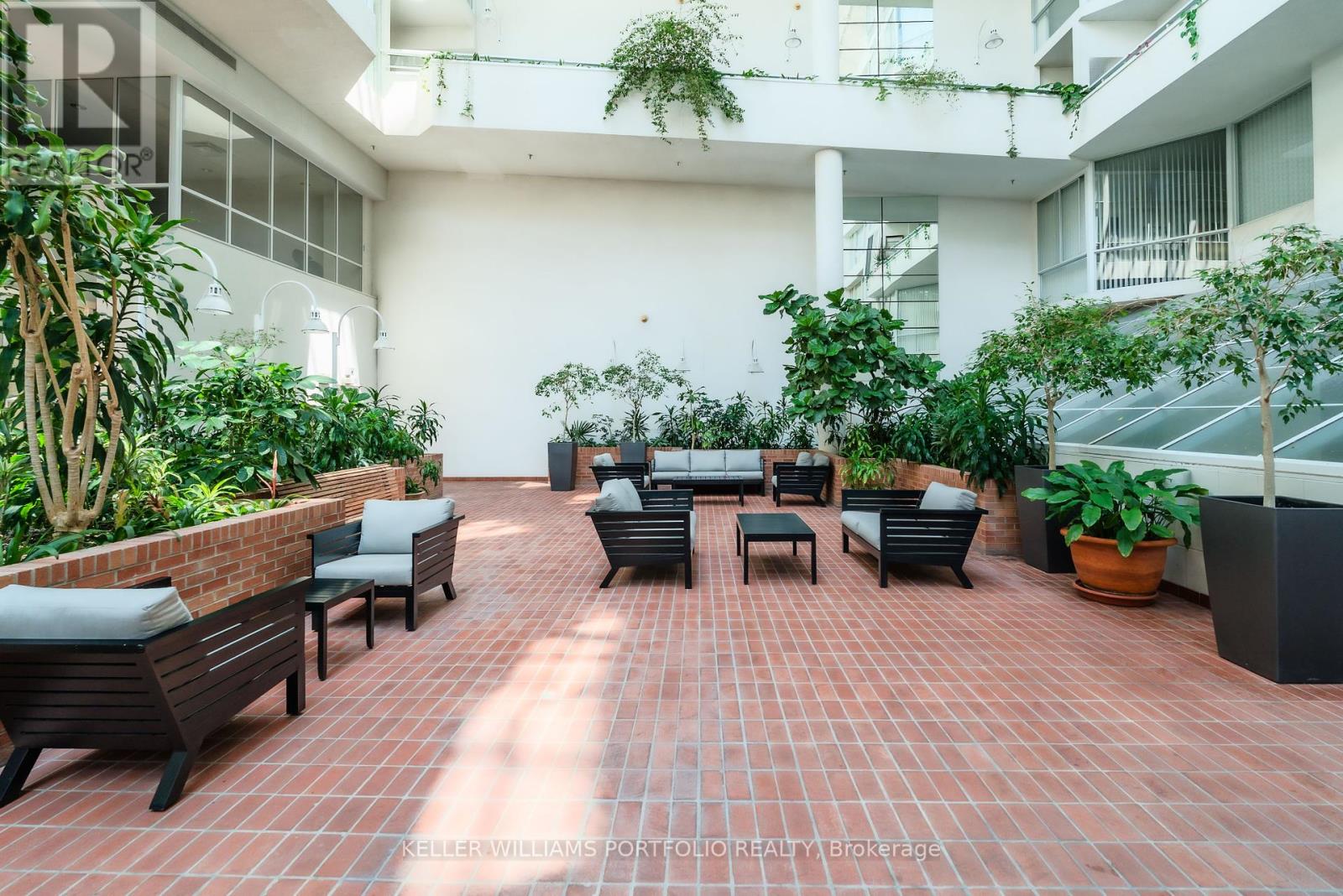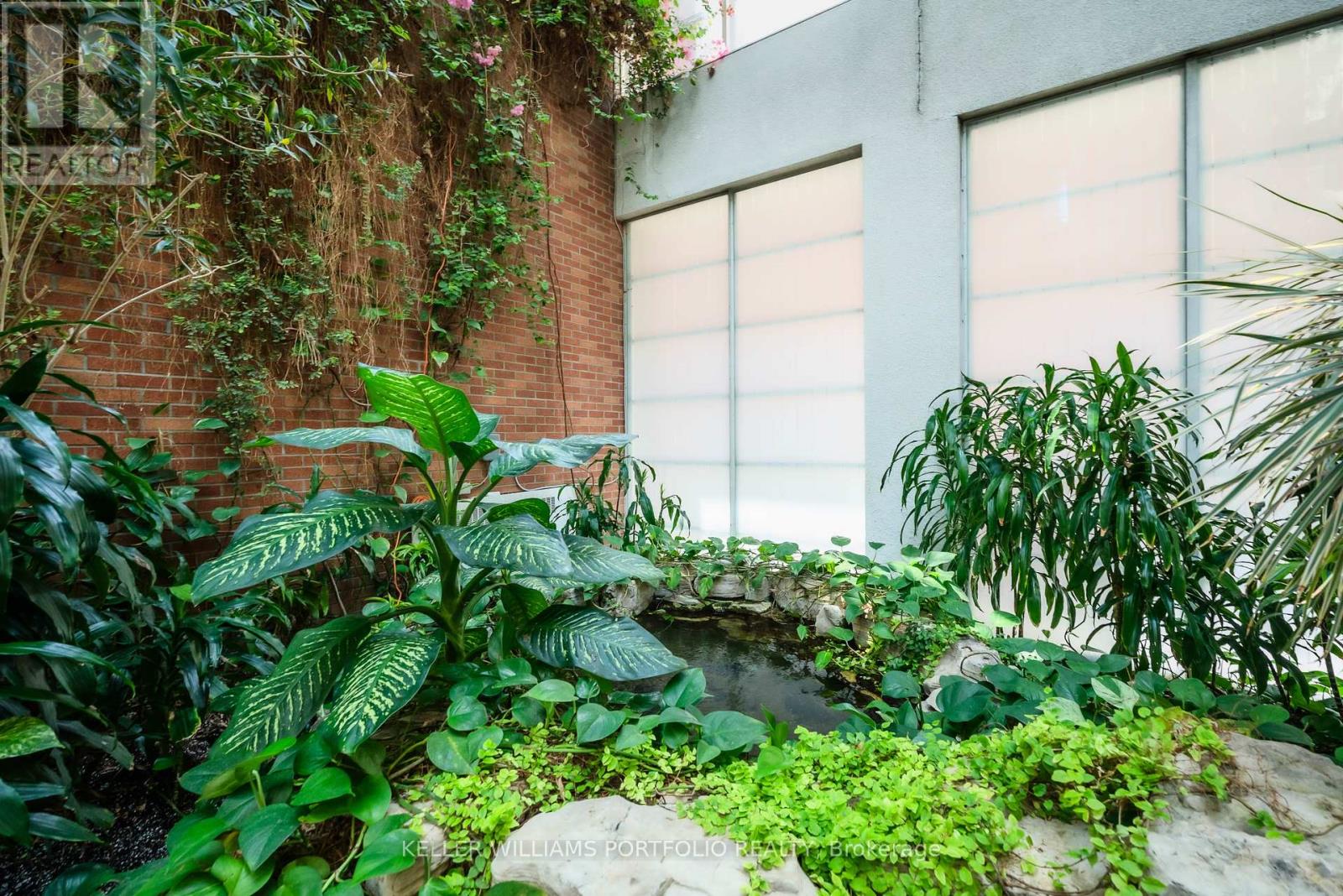$588,000.00
413 - 71 FRONT STREET E, Toronto (Waterfront Communities), Ontario, M5E1T9, Canada Listing ID: C9265982| Bathrooms | Bedrooms | Property Type |
|---|---|---|
| 1 | 1 | Single Family |
Welcome to the Market Galleria Lofts featuring a unique 1+1 unit. This unit overlooks the atrium and filled with light through the day. With ample room over 700 sq ft of living space which also includes a den. High ceilings, hardwood floors, with floor to ceiling windows. Features include a rooftop garden sundeck with BBQ, a gym facility and a sauna. Guest Suite and Guest parking available. Common open concept area as part of the atrium. Close to all amenities, art galleries, stylish cafes, Metro Grocery across the street. Steps to St Lawrence Market, Cinemas at Market Square, the infamous Hothouse Brunch Buffet, The Old Spaghetti Factory and other restaurants on The Esplanade. Minutes to the Hockey Hall of Fame & Meridian Hall Performing Arts Centre. Easy walk to Rogers Centre, the CN Tower and the Metro Toronto Convention Centre.
Steps from parks and transit. Easy access to the Gardiner Expressway. Short jaunt to the Distillery District and all it has to offer. Photos on listing are taken when property was staged. (id:31565)

Paul McDonald, Sales Representative
Paul McDonald is no stranger to the Toronto real estate market. With over 21 years experience and having dealt with every aspect of the business from simple house purchases to condo developments, you can feel confident in his ability to get the job done.| Level | Type | Length | Width | Dimensions |
|---|---|---|---|---|
| Flat | Living room | 5.84 m | 4.36 m | 5.84 m x 4.36 m |
| Flat | Dining room | 5.84 m | 4.36 m | 5.84 m x 4.36 m |
| Flat | Kitchen | 2.83 m | 2.39 m | 2.83 m x 2.39 m |
| Flat | Bedroom | 6.03 m | 2.99 m | 6.03 m x 2.99 m |
| Flat | Den | 1.82 m | 1.46 m | 1.82 m x 1.46 m |
| Flat | Bathroom | 2.27 m | 2.01 m | 2.27 m x 2.01 m |
| Flat | Foyer | na | na | Measurements not available |
| Amenity Near By | Park, Public Transit |
|---|---|
| Features | Balcony, Carpet Free, Guest Suite |
| Maintenance Fee | 683.62 |
| Maintenance Fee Payment Unit | Monthly |
| Management Company | Crossbridge Management Services 416-510-8700 |
| Ownership | Condominium/Strata |
| Parking |
|
| Transaction | For sale |
| Bathroom Total | 1 |
|---|---|
| Bedrooms Total | 1 |
| Bedrooms Above Ground | 1 |
| Amenities | Exercise Centre, Visitor Parking, Storage - Locker |
| Appliances | Dishwasher, Microwave, Refrigerator, Stove |
| Cooling Type | Central air conditioning |
| Exterior Finish | Brick |
| Fireplace Present | |
| Fire Protection | Security system |
| Flooring Type | Hardwood, Ceramic |
| Heating Fuel | Natural gas |
| Heating Type | Heat Pump |
| Size Interior | 699.9943 - 798.9932 sqft |
| Type | Apartment |











































