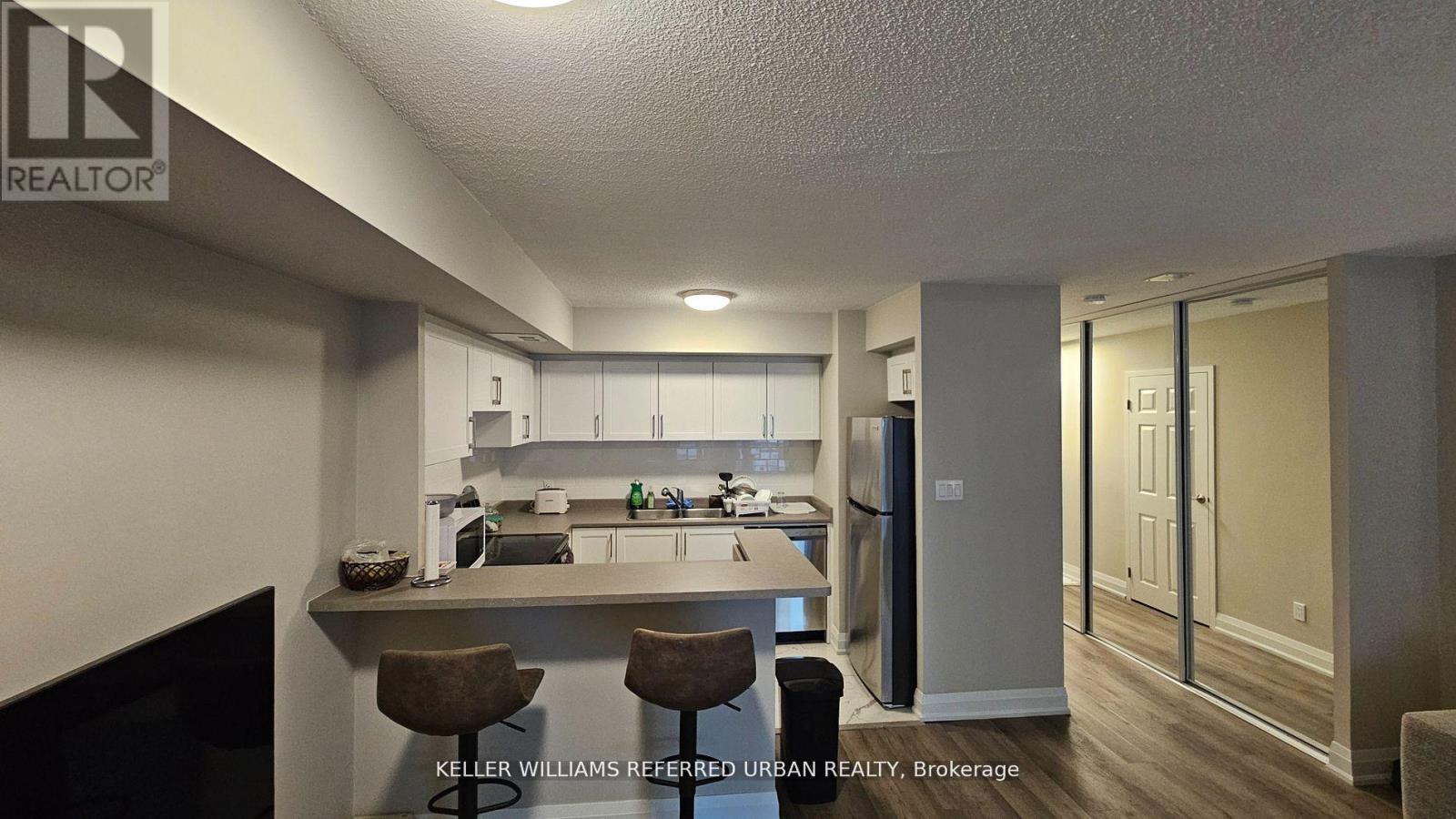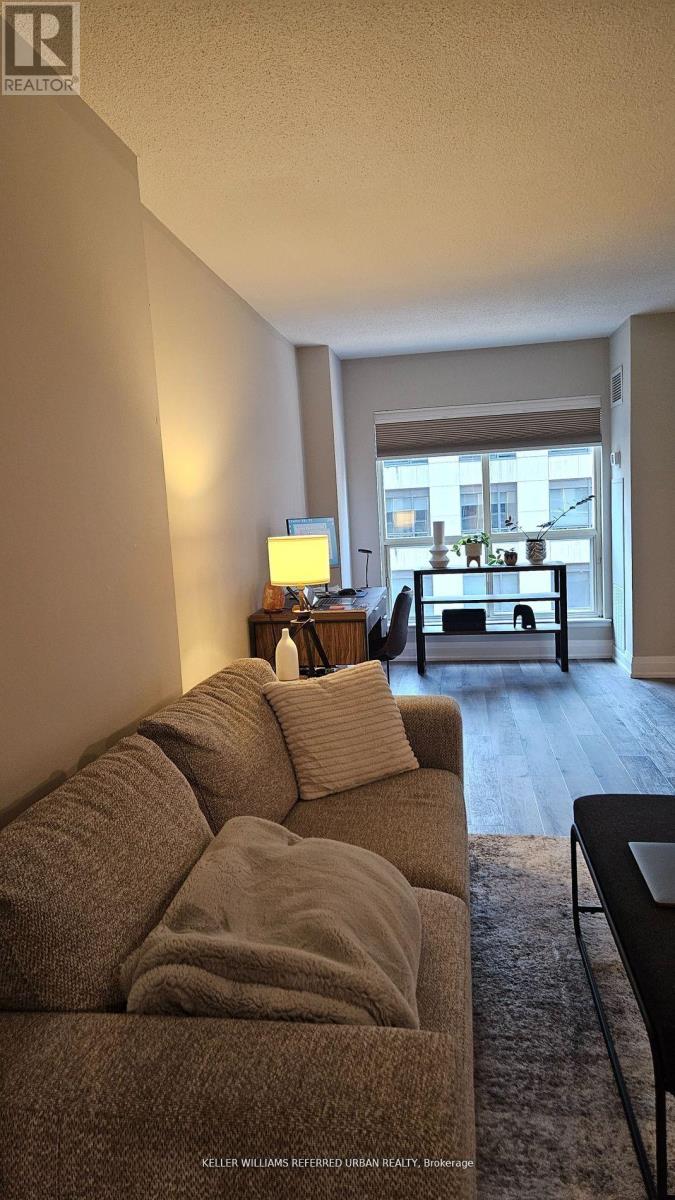$2,350.00 / monthly
413 - 25 THE ESPLANADE, Toronto (Waterfront Communities), Ontario, M5E1W5, Canada Listing ID: C11889060| Bathrooms | Bedrooms | Property Type |
|---|---|---|
| 1 | 1 | Single Family |
Live in the heart of downtown Toronto, The St. Lawrence Market Neighbourhood, 650 sq ft unit with an open concept living dining, vinyl wood flooring throughout, 4 pc. ensuite bathroom. Fantastic location within walking distance to Union Station, shopping, entertainment, Distillery, and financial Districts. 24 hrs. concierge service.
5 major appliances; fridge, stove, dishwasher. Washer & Dryer quality Vinyl flooring throughout. Recent renovations, newer floors, kitchen bathroom. (id:31565)

Paul McDonald, Sales Representative
Paul McDonald is no stranger to the Toronto real estate market. With over 21 years experience and having dealt with every aspect of the business from simple house purchases to condo developments, you can feel confident in his ability to get the job done.Room Details
| Level | Type | Length | Width | Dimensions |
|---|---|---|---|---|
| Main level | Living room | 6.7 m | 2.74 m | 6.7 m x 2.74 m |
| Main level | Dining room | 2.74 m | 2.74 m | 2.74 m x 2.74 m |
| Main level | Kitchen | 2.13 m | 1.22 m | 2.13 m x 1.22 m |
| Main level | Primary Bedroom | 2.74 m | 2.13 m | 2.74 m x 2.13 m |
| Main level | Foyer | na | na | Measurements not available |
Additional Information
| Amenity Near By | |
|---|---|
| Features | |
| Maintenance Fee | |
| Maintenance Fee Payment Unit | |
| Management Company | ICC property Management |
| Ownership | Condominium/Strata |
| Parking |
|
| Transaction | For rent |
Building
| Bathroom Total | 1 |
|---|---|
| Bedrooms Total | 1 |
| Bedrooms Above Ground | 1 |
| Amenities | Security/Concierge, Exercise Centre, Party Room |
| Cooling Type | Central air conditioning |
| Exterior Finish | Concrete |
| Fireplace Present | |
| Fire Protection | Security guard |
| Flooring Type | Laminate |
| Heating Fuel | Natural gas |
| Heating Type | Forced air |
| Size Interior | 599.9954 - 698.9943 sqft |
| Type | Apartment |












