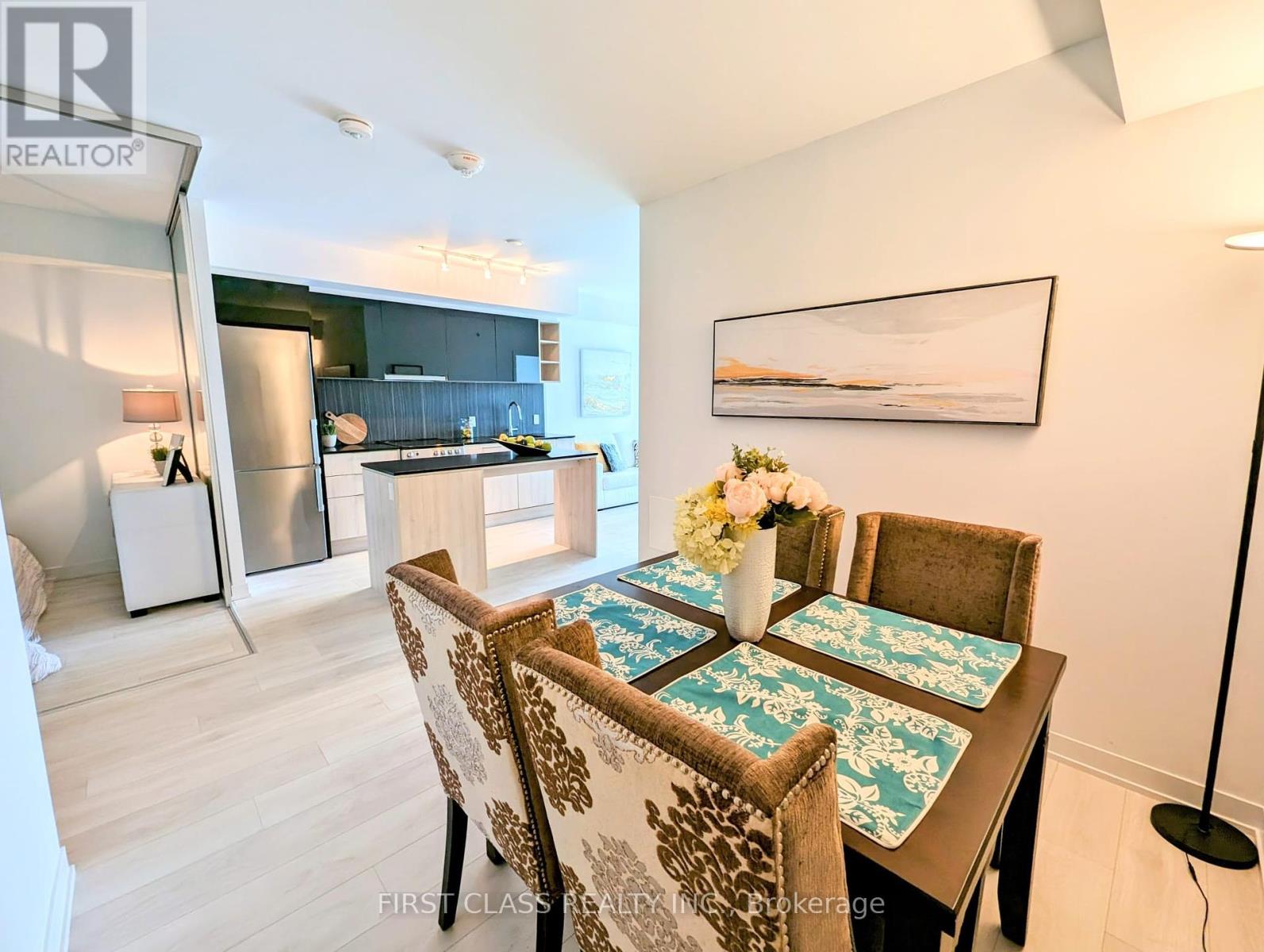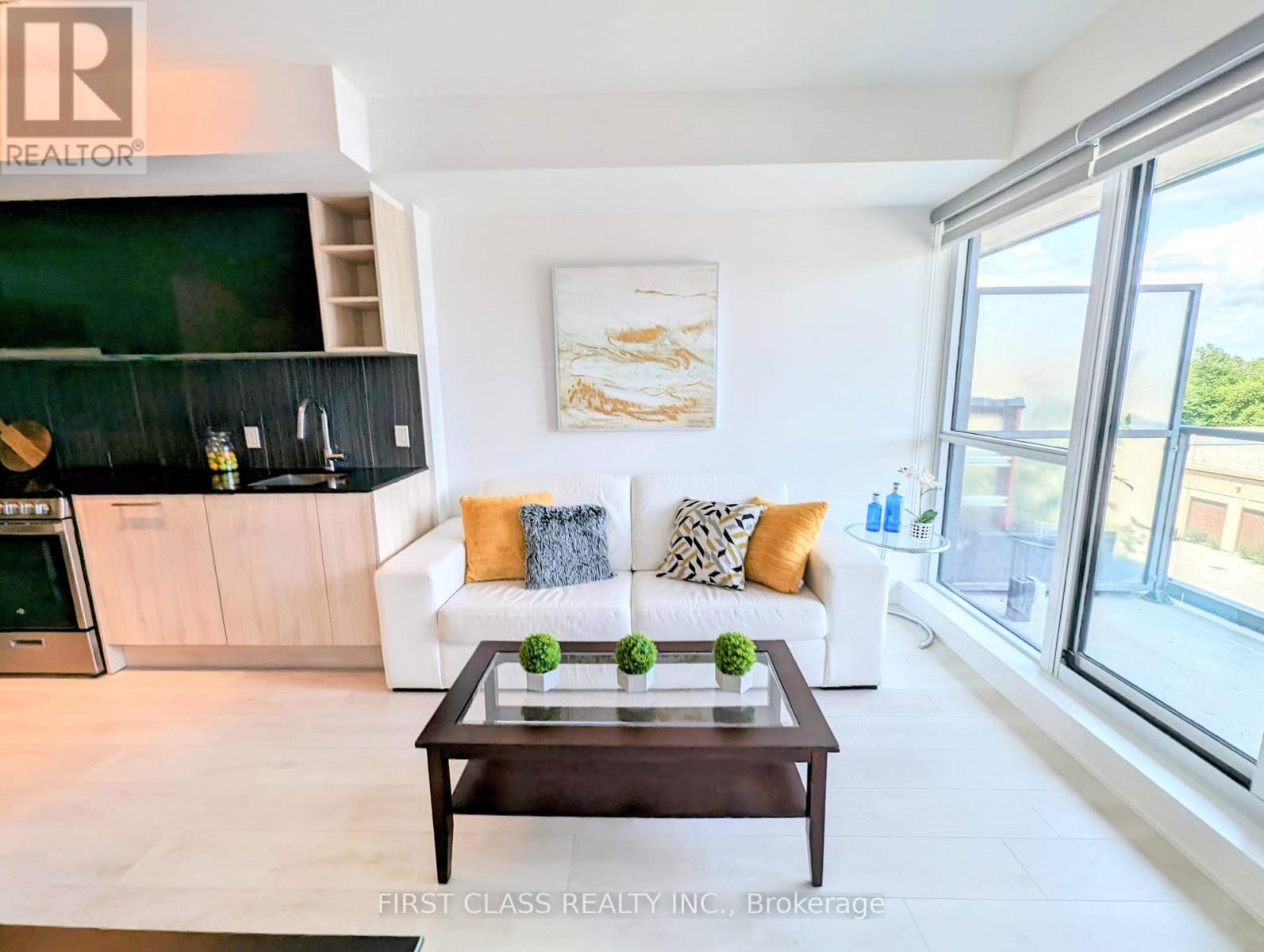$639,900.00
411 - 31 TIPPETT ROAD, Toronto (Clanton Park), Ontario, M3H0C8, Canada Listing ID: C9355674| Bathrooms | Bedrooms | Property Type |
|---|---|---|
| 2 | 3 | Single Family |
Experience Modern Urban Living In This Stunning 2-Bdrm + Den Condo With Open Views. Boasting 9-Foot Ceilings & Elegant Wood Flooring Throughout, This Home Is Bathed In Natural Light Thanks To Its Floor-To-Ceiling Windows. The Versatile Den Can Serve As An Office, Additional Bedroom, Living Room, Up To Your Imagination. Open-Concept Eat-In Kitchen Features A Central Island, Stainless Steel Appliances, Granite Countertops, Modern Cabinetry, & A Chic Backsplash. The Primary Bdrm Is Complete With Luxurious 3-Piece Ensuite Bathroom. Conveniently Located Steps Away From Wilson Subway Station & TTC, With Easy Access To DT Toronto, Yorkdale Mall, Hwy 401, Costco, Restaurants, Shops, & Supermarkets. Amenities Include An Outdoor Pool, Gym, Concierge Services, Party Room, Pet Spa, Kids Playroom, Guest Suites, Library, Card Room, Steam Rm, & BBQ Areas.
1 locker 1 underground parking (id:31565)

Paul McDonald, Sales Representative
Paul McDonald is no stranger to the Toronto real estate market. With over 21 years experience and having dealt with every aspect of the business from simple house purchases to condo developments, you can feel confident in his ability to get the job done.| Level | Type | Length | Width | Dimensions |
|---|---|---|---|---|
| Main level | Living room | 6.08 m | 3.23 m | 6.08 m x 3.23 m |
| Main level | Kitchen | 6.08 m | 3.23 m | 6.08 m x 3.23 m |
| Main level | Primary Bedroom | 3.33 m | 2.75 m | 3.33 m x 2.75 m |
| Main level | Bedroom 2 | 3.1 m | 2.43 m | 3.1 m x 2.43 m |
| Main level | Den | 3.39 m | 2.72 m | 3.39 m x 2.72 m |
| Amenity Near By | |
|---|---|
| Features | Balcony, Carpet Free, In suite Laundry |
| Maintenance Fee | 743.21 |
| Maintenance Fee Payment Unit | Monthly |
| Management Company | First Service Residential |
| Ownership | Condominium/Strata |
| Parking |
|
| Transaction | For sale |
| Bathroom Total | 2 |
|---|---|
| Bedrooms Total | 3 |
| Bedrooms Above Ground | 2 |
| Bedrooms Below Ground | 1 |
| Amenities | Storage - Locker |
| Cooling Type | Central air conditioning |
| Exterior Finish | Brick Facing |
| Fireplace Present | |
| Flooring Type | Laminate |
| Heating Fuel | Natural gas |
| Heating Type | Forced air |
| Size Interior | 699.9943 - 798.9932 sqft |
| Type | Apartment |































