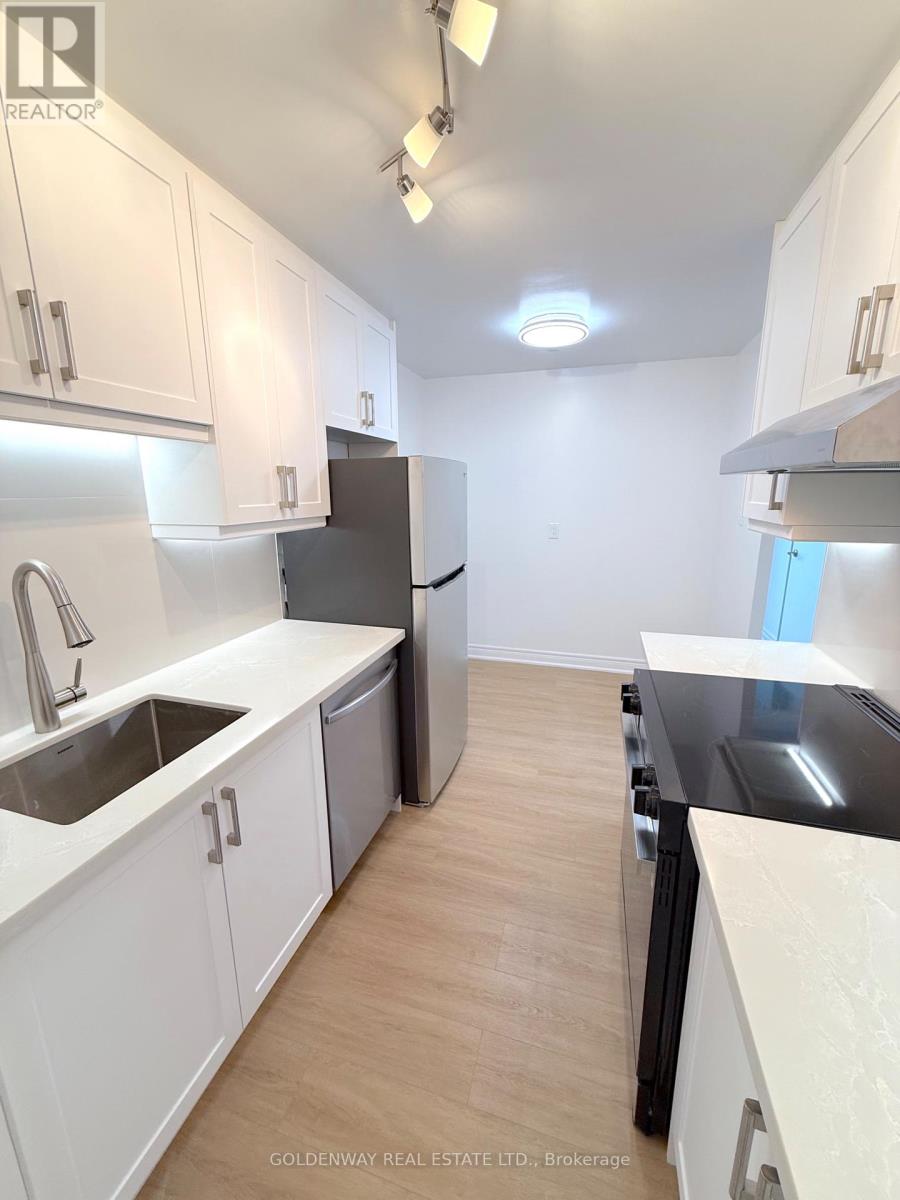$578,888.00
411 - 2050 BRIDLETOWNE CIRCLE, Toronto (L'Amoreaux), Ontario, M1W2V5, Canada Listing ID: E12037463| Bathrooms | Bedrooms | Property Type |
|---|---|---|
| 2 | 3 | Single Family |
Location, Location, Location! Welcome to this beautifully Newly renovated and move-in ready 3-bedroom, 2-bathroom corner unit, offering a perfect blend of style, comfort, and convenience. Boasting brand-new upgrades throughout, this spacious home features a new modern kitchen with quartz countertops, a breakfast area, and brand-new stainless steel appliances, including a slide -in smooth top stove . The large primary bedroom offers a walk-in closet and a brand new 2 pcs ensuite bathroom. Enjoy the bright and airy open-concept living space with a large balcony offering stunning open views. Convenience is key with ensuite laundry and ample in-suite storage. This well-maintained building is undergoing an exciting revitalization, including revamped common areas, upgraded entrances, and newly designed tennis courts- enhancing both value and lifestyle. Residents enjoy top-tier amenities, including 24/7 security, visitor parking, an outdoor pool, a gym, and a party room. Located just minutes from Hwy 401/404, transit, schools, hospitals, shopping malls, libraries, and parks, this home offers unmatched accessibility. BONUS: A home that has been cherished by a long-time owner enjoying a lifetime of good health and well-being a true testament to the positive energy this space offers! (id:31565)

Paul McDonald, Sales Representative
Paul McDonald is no stranger to the Toronto real estate market. With over 21 years experience and having dealt with every aspect of the business from simple house purchases to condo developments, you can feel confident in his ability to get the job done.| Level | Type | Length | Width | Dimensions |
|---|---|---|---|---|
| Flat | Living room | 10.15 m | 3.36 m | 10.15 m x 3.36 m |
| Flat | Dining room | 10.15 m | 3.36 m | 10.15 m x 3.36 m |
| Flat | Kitchen | 4.27 m | 2.29 m | 4.27 m x 2.29 m |
| Flat | Primary Bedroom | 4.51 m | 3.7 m | 4.51 m x 3.7 m |
| Flat | Bedroom 2 | 3.55 m | 2.75 m | 3.55 m x 2.75 m |
| Flat | Bedroom 3 | 4.5 m | 2.8 m | 4.5 m x 2.8 m |
| Amenity Near By | Schools, Hospital, Park |
|---|---|
| Features | Elevator, Balcony, Carpet Free, In suite Laundry |
| Maintenance Fee | 854.00 |
| Maintenance Fee Payment Unit | Monthly |
| Management Company | Mareka Properties (2000) LTD. |
| Ownership | Condominium/Strata |
| Parking |
|
| Transaction | For sale |
| Bathroom Total | 2 |
|---|---|
| Bedrooms Total | 3 |
| Bedrooms Above Ground | 3 |
| Amenities | Visitor Parking, Exercise Centre, Sauna, Party Room |
| Appliances | Dishwasher, Dryer, Hood Fan, Stove, Washer, Refrigerator |
| Exterior Finish | Brick, Concrete |
| Fireplace Present | |
| Flooring Type | Vinyl |
| Half Bath Total | 1 |
| Heating Fuel | Electric |
| Heating Type | Baseboard heaters |
| Size Interior | 1000 - 1199 sqft |
| Type | Apartment |



























