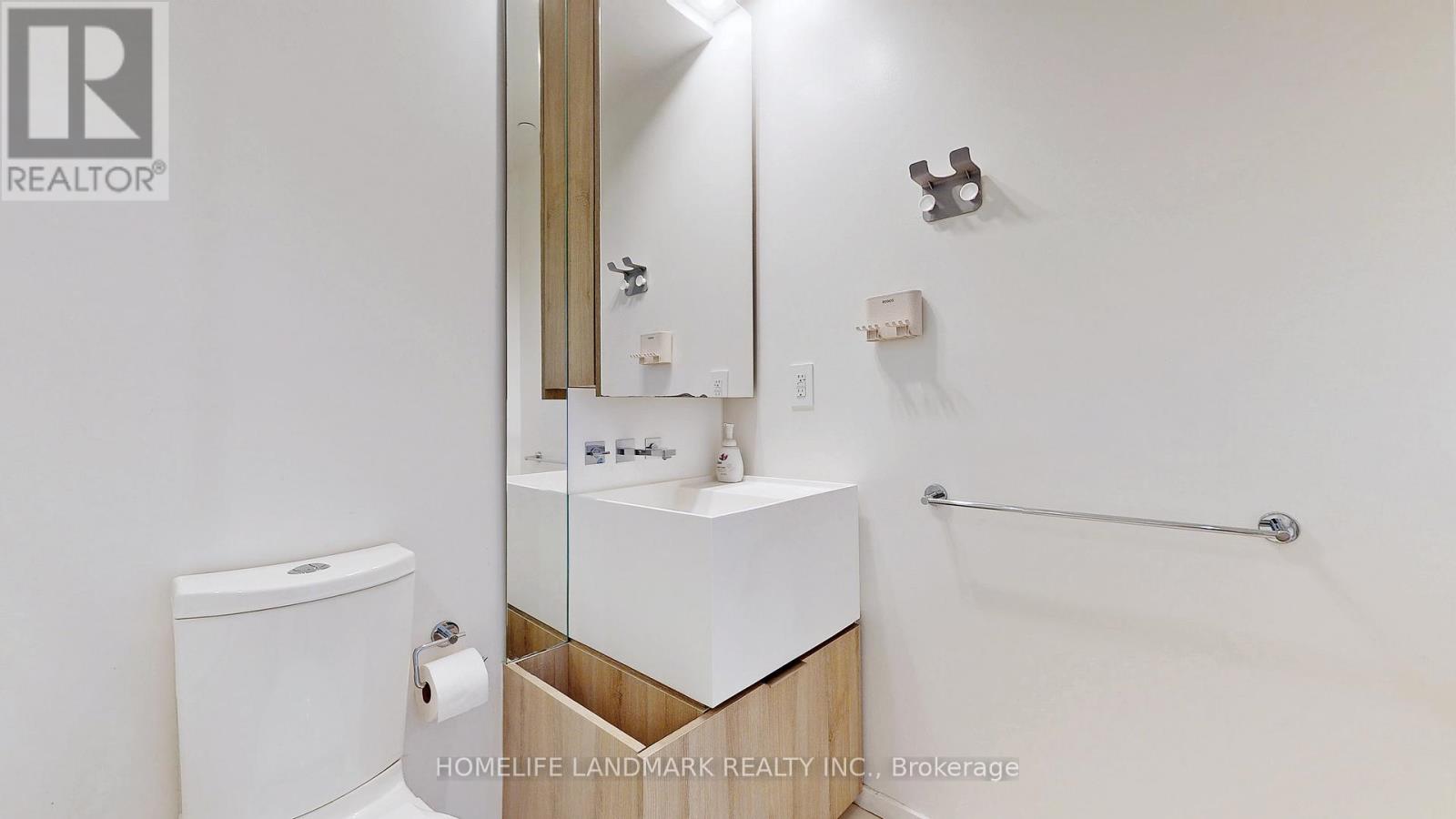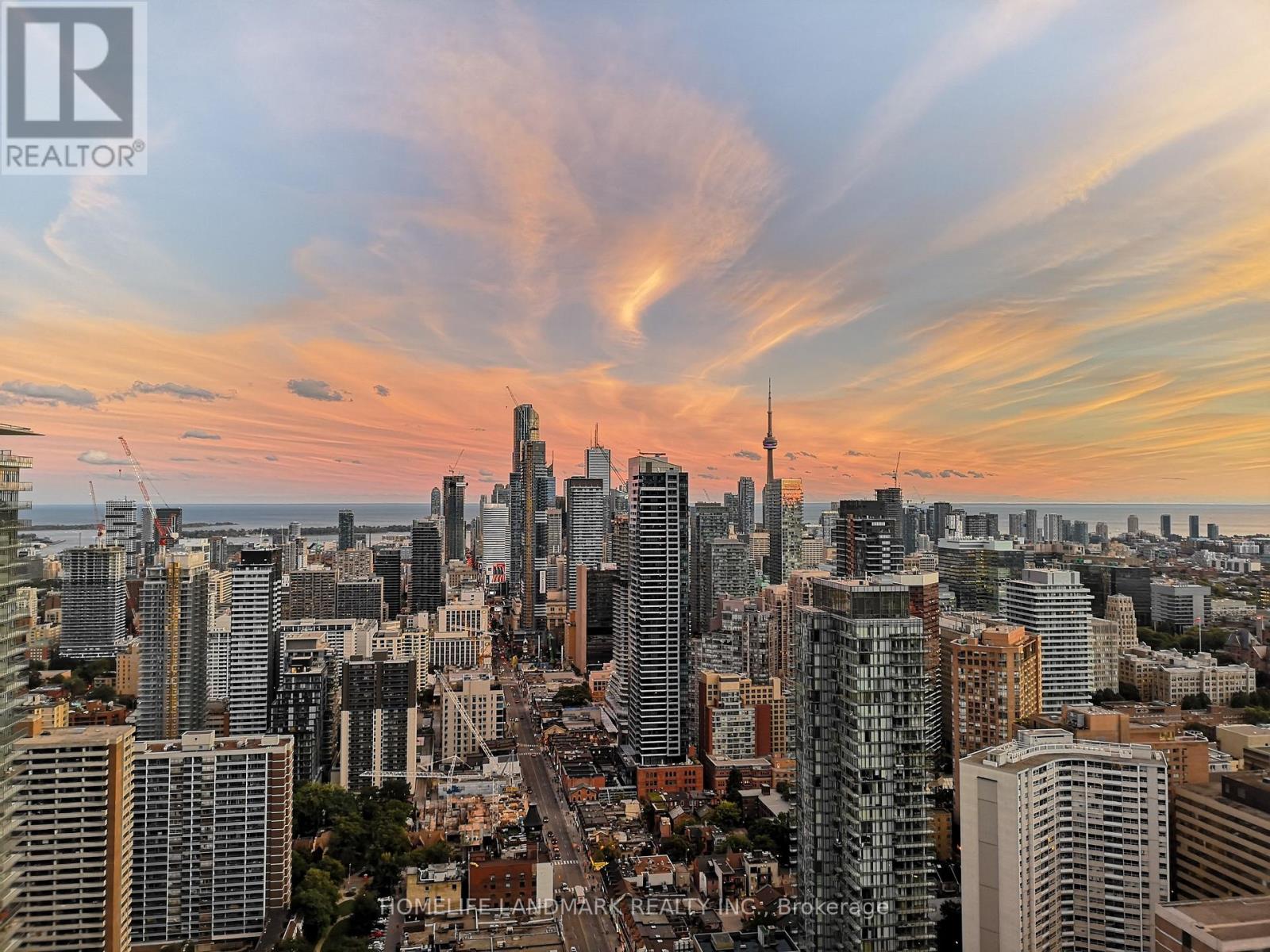$2,700.00 / monthly
4105 - 1 BLOOR STREET E, Toronto (Church-Yonge Corridor), Ontario, M4W1A9, Canada Listing ID: C12049685| Bathrooms | Bedrooms | Property Type |
|---|---|---|
| 1 | 2 | Single Family |
Spacious1 Bed + Media Unit With Floor To Ceiling Windows, Large Balcony, Unobstructed Toronto Skyline /Lake View, Direct Access To Yonge & Bloor Ttc Subway; Short Walk To Yorkville, U Of T, Grocery, Dining And Shopping Option. Building Amenities Include Upscale Gym, Spa, Lounge, Party Rooms, Indoor / Outdoor Pool. (id:31565)

Paul McDonald, Sales Representative
Paul McDonald is no stranger to the Toronto real estate market. With over 21 years experience and having dealt with every aspect of the business from simple house purchases to condo developments, you can feel confident in his ability to get the job done.Room Details
| Level | Type | Length | Width | Dimensions |
|---|---|---|---|---|
| Main level | Living room | 7.65 m | 3.56 m | 7.65 m x 3.56 m |
| Main level | Dining room | 7.65 m | 3.56 m | 7.65 m x 3.56 m |
| Main level | Kitchen | 4.27 m | 3.56 m | 4.27 m x 3.56 m |
| Main level | Bedroom | 3.05 m | 2.9 m | 3.05 m x 2.9 m |
Additional Information
| Amenity Near By | |
|---|---|
| Features | Balcony |
| Maintenance Fee | |
| Maintenance Fee Payment Unit | |
| Management Company | Balance Residential Management |
| Ownership | Condominium/Strata |
| Parking |
|
| Transaction | For rent |
Building
| Bathroom Total | 1 |
|---|---|
| Bedrooms Total | 2 |
| Bedrooms Above Ground | 1 |
| Bedrooms Below Ground | 1 |
| Age | 6 to 10 years |
| Amenities | Storage - Locker |
| Appliances | Range, Cooktop, Dishwasher, Dryer, Freezer, Microwave, Oven, Washer, Window Coverings, Refrigerator |
| Cooling Type | Central air conditioning, Ventilation system |
| Exterior Finish | Concrete |
| Fireplace Present | |
| Flooring Type | Hardwood |
| Heating Fuel | Natural gas |
| Heating Type | Forced air |
| Size Interior | 599.9954 - 698.9943 sqft |
| Type | Apartment |






















