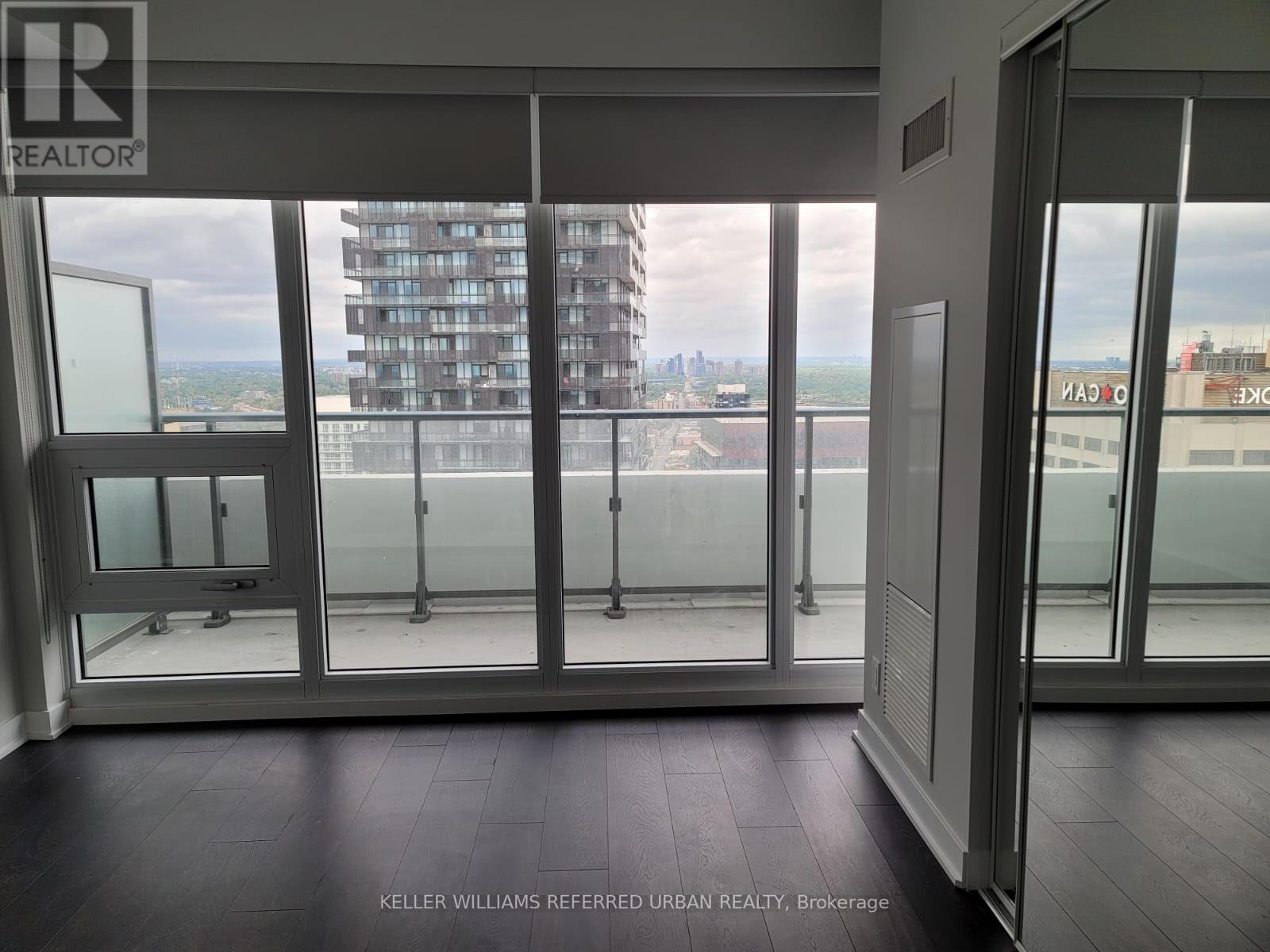$2,750.00 / monthly
4102 - 2221 YONGE STREET, Toronto (Mount Pleasant West), Ontario, M4S2B4, Canada Listing ID: C11953790| Bathrooms | Bedrooms | Property Type |
|---|---|---|
| 2 | 2 | Single Family |
Heart of Midtown TORONTO! Prime Location Ambient lighting, Open Concept & Spacious 700+sqft+balcony. High Ceiling And no wasted space, functional Layout. Modern/Contemporary Kitchen Up to date appl, Laminate flooring. Steps to Subway, bus stop, Amenities, CINEMA, Restaurants, Grocery/Shopping Etc. (id:31565)

Paul McDonald, Sales Representative
Paul McDonald is no stranger to the Toronto real estate market. With over 21 years experience and having dealt with every aspect of the business from simple house purchases to condo developments, you can feel confident in his ability to get the job done.Room Details
| Level | Type | Length | Width | Dimensions |
|---|---|---|---|---|
| Main level | Living room | 14.9 m | 11.09 m | 14.9 m x 11.09 m |
| Main level | Dining room | 14.9 m | 11.09 m | 14.9 m x 11.09 m |
| Main level | Kitchen | 14.9 m | 11.09 m | 14.9 m x 11.09 m |
| Main level | Primary Bedroom | 10.53 m | 10.07 m | 10.53 m x 10.07 m |
| Main level | Bedroom 2 | 10.6 m | 8.53 m | 10.6 m x 8.53 m |
Additional Information
| Amenity Near By | Public Transit |
|---|---|
| Features | Balcony |
| Maintenance Fee | |
| Maintenance Fee Payment Unit | |
| Management Company | Berkley Property Management |
| Ownership | Condominium/Strata |
| Parking |
|
| Transaction | For rent |
Building
| Bathroom Total | 2 |
|---|---|
| Bedrooms Total | 2 |
| Bedrooms Above Ground | 2 |
| Amenities | Exercise Centre, Security/Concierge |
| Cooling Type | Central air conditioning |
| Exterior Finish | Concrete |
| Fireplace Present | |
| Flooring Type | Laminate |
| Heating Fuel | Natural gas |
| Heating Type | Forced air |
| Size Interior | 700 - 799 sqft |
| Type | Apartment |














