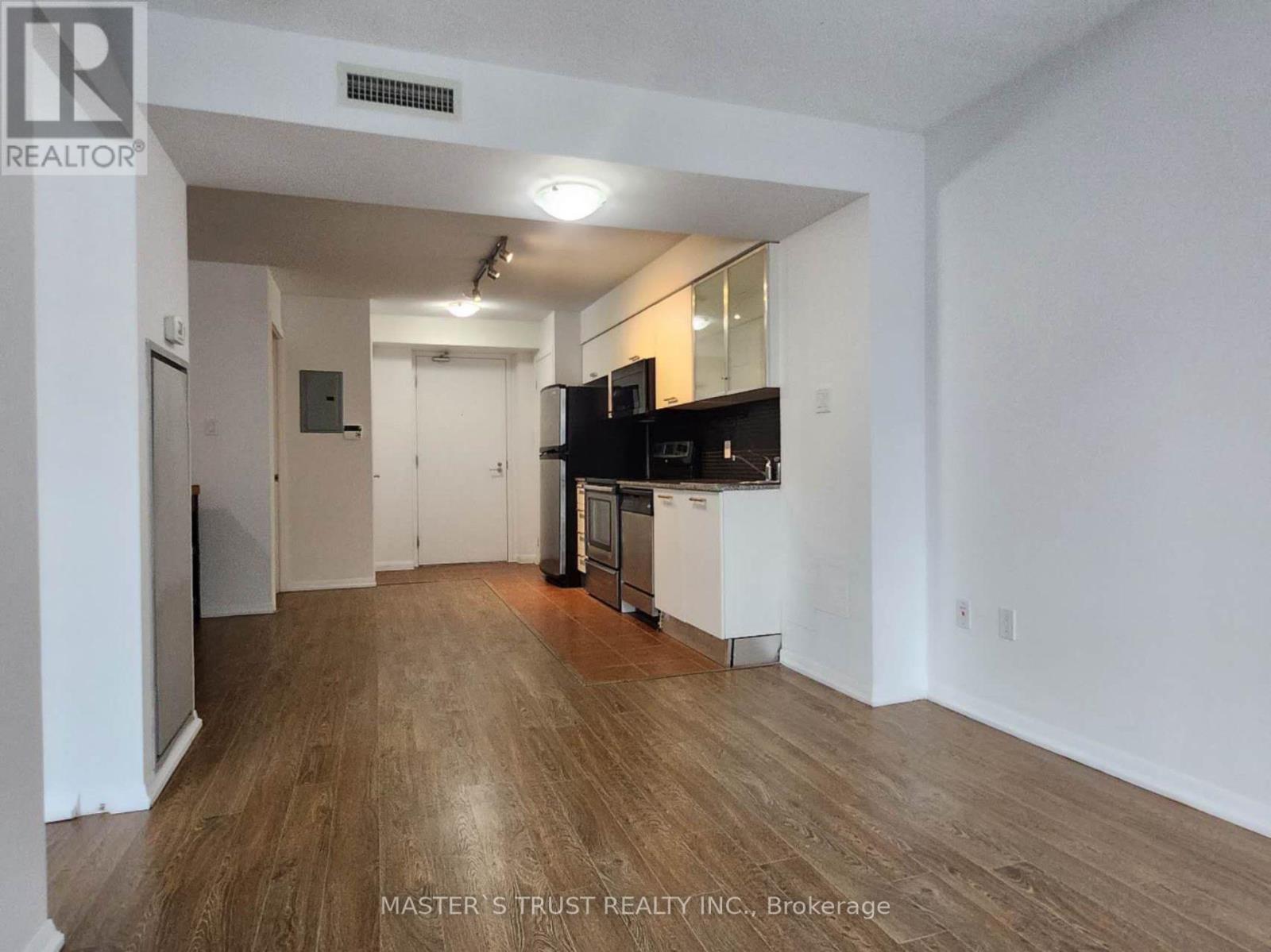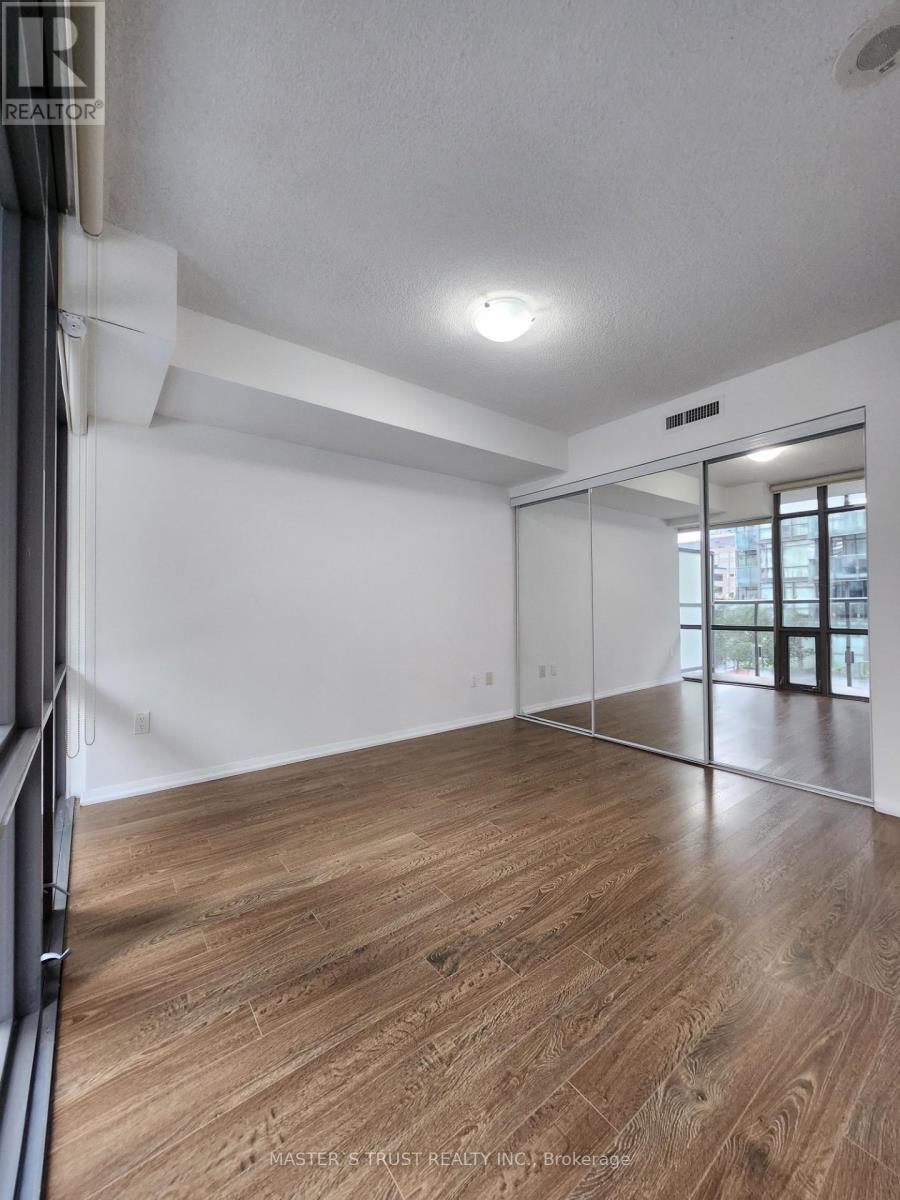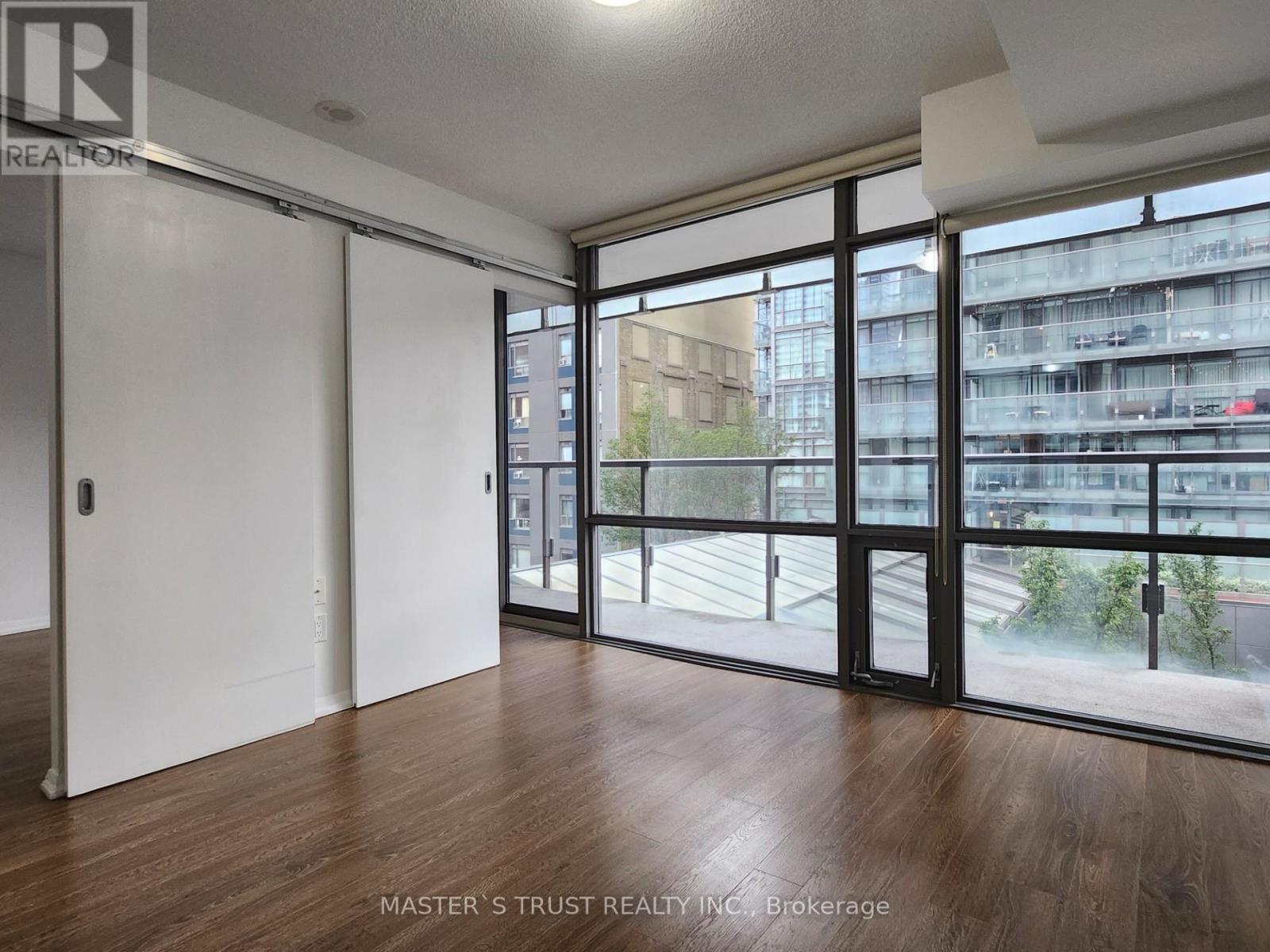$699,000.00
410 - 37 GROSVENOR STREET, Toronto (Bay Street Corridor), Ontario, M4Y3G5, Canada Listing ID: C9377826| Bathrooms | Bedrooms | Property Type |
|---|---|---|
| 1 | 2 | Single Family |
Newly Paint Great Layout 1+1 Luxury Condo Located In The Heart Of Downtown Toronto. Steps To University Of Toronto, Ryerson; Hospital, Eaton Centre, Financial District & Restaurants. Quick Access To College Street Streetcars And The Yonge St Subway .9 Ft Ceiling . Floor To Ceiling Windows With Natural Sunlight. South View Bright Bedroom With Double Closet. Spacious Den Can Be Used As 2nd Bedroom Or Home Office. Large Private Balcony Overlook Roof Garden. One Underground Parking And Locker Included .
S.S.B/I Microwave/Hood, S.S.Frigdge, S.S.Stove .S.S.B/I Dishwasher, Washer And Dryer, All Window Blinds. Visitor Parking, Guest Suites. Party Room, Meeting Room, Sauna, Indoor Pool, Fitness Centre. (id:31565)

Paul McDonald, Sales Representative
Paul McDonald is no stranger to the Toronto real estate market. With over 21 years experience and having dealt with every aspect of the business from simple house purchases to condo developments, you can feel confident in his ability to get the job done.Room Details
| Level | Type | Length | Width | Dimensions |
|---|---|---|---|---|
| Flat | Living room | 3.91 m | 2.95 m | 3.91 m x 2.95 m |
| Flat | Dining room | 3.21 m | 2.95 m | 3.21 m x 2.95 m |
| Flat | Kitchen | 3.15 m | 2.95 m | 3.15 m x 2.95 m |
| Flat | Bedroom | 3.22 m | 3.13 m | 3.22 m x 3.13 m |
| Flat | Den | 3.22 m | 2.35 m | 3.22 m x 2.35 m |
Additional Information
| Amenity Near By | |
|---|---|
| Features | Balcony, Carpet Free, In suite Laundry |
| Maintenance Fee | 617.92 |
| Maintenance Fee Payment Unit | Monthly |
| Management Company | General Property Management |
| Ownership | Condominium/Strata |
| Parking |
|
| Transaction | For sale |
Building
| Bathroom Total | 1 |
|---|---|
| Bedrooms Total | 2 |
| Bedrooms Above Ground | 1 |
| Bedrooms Below Ground | 1 |
| Amenities | Storage - Locker |
| Cooling Type | Central air conditioning |
| Exterior Finish | Concrete |
| Fireplace Present | |
| Flooring Type | Laminate, Ceramic |
| Heating Fuel | Natural gas |
| Heating Type | Forced air |
| Size Interior | 599.9954 - 698.9943 sqft |
| Type | Apartment |
























