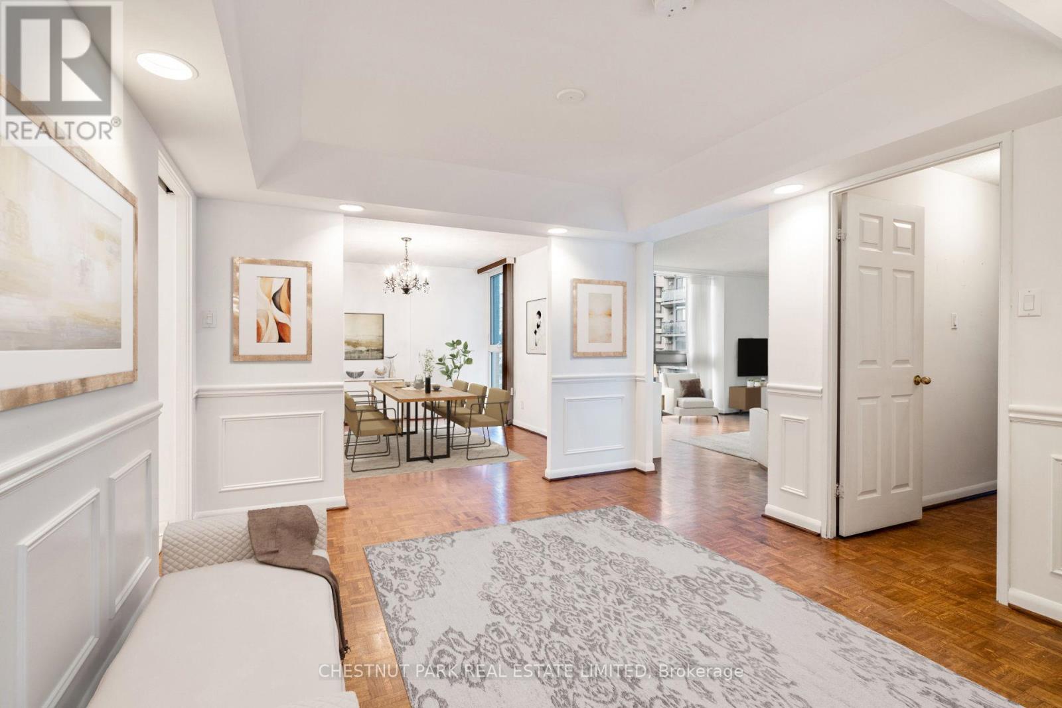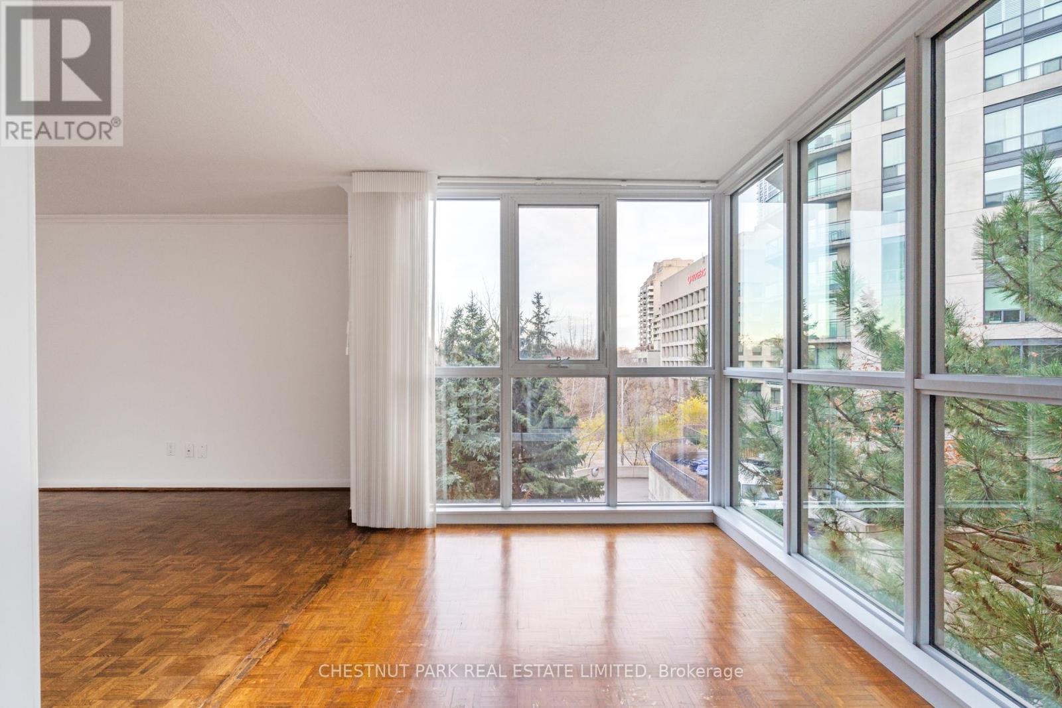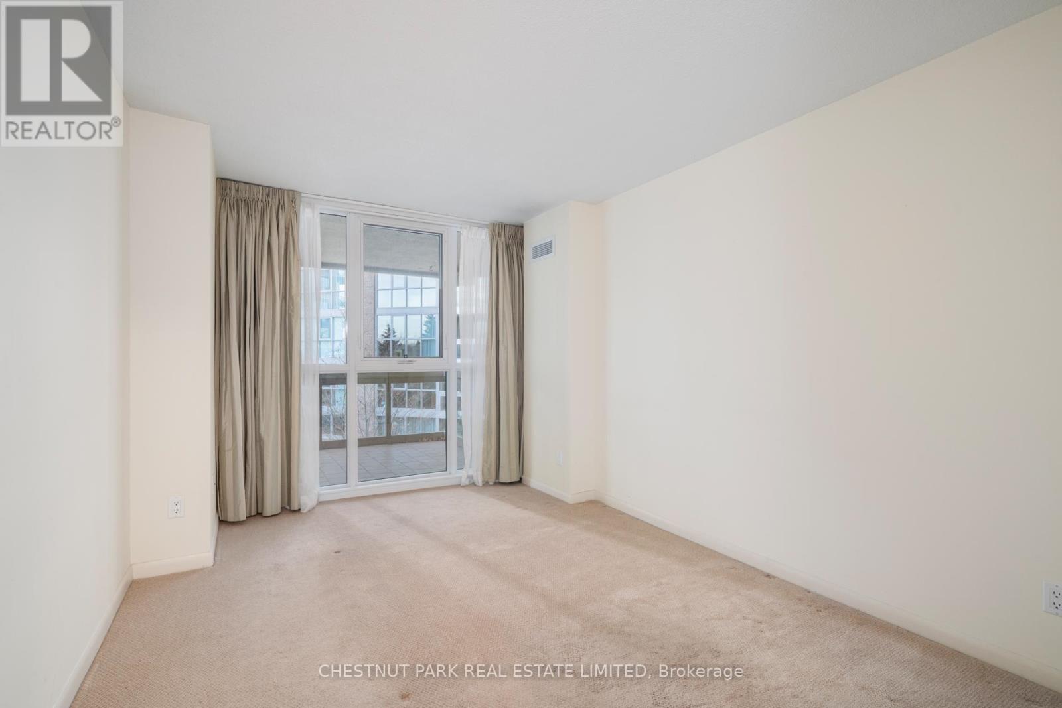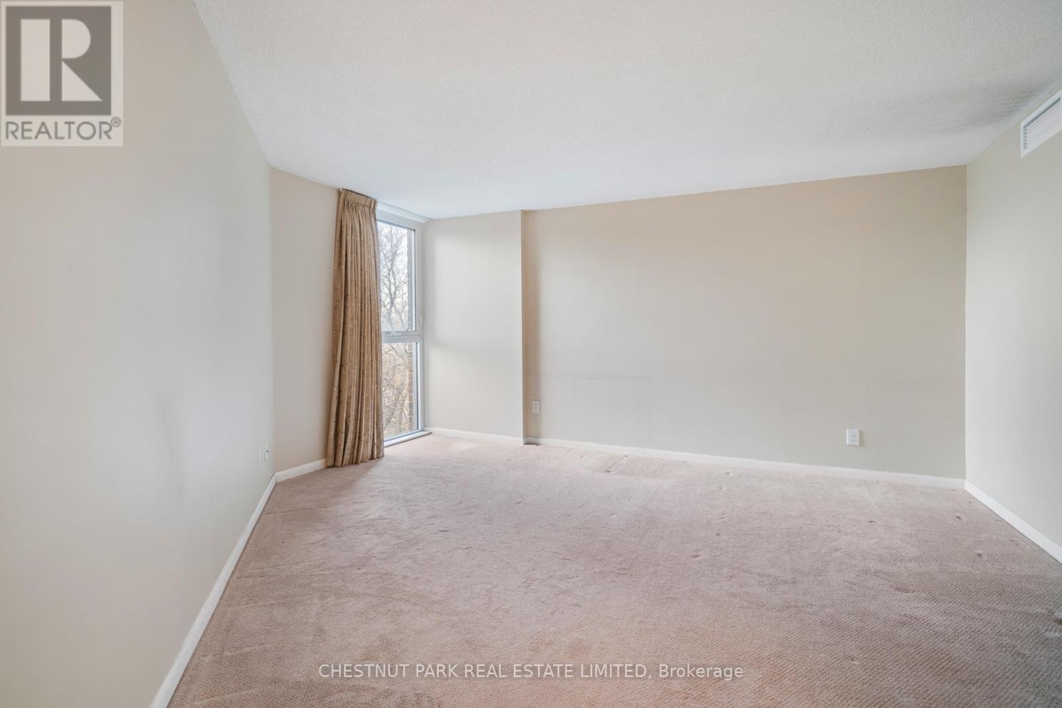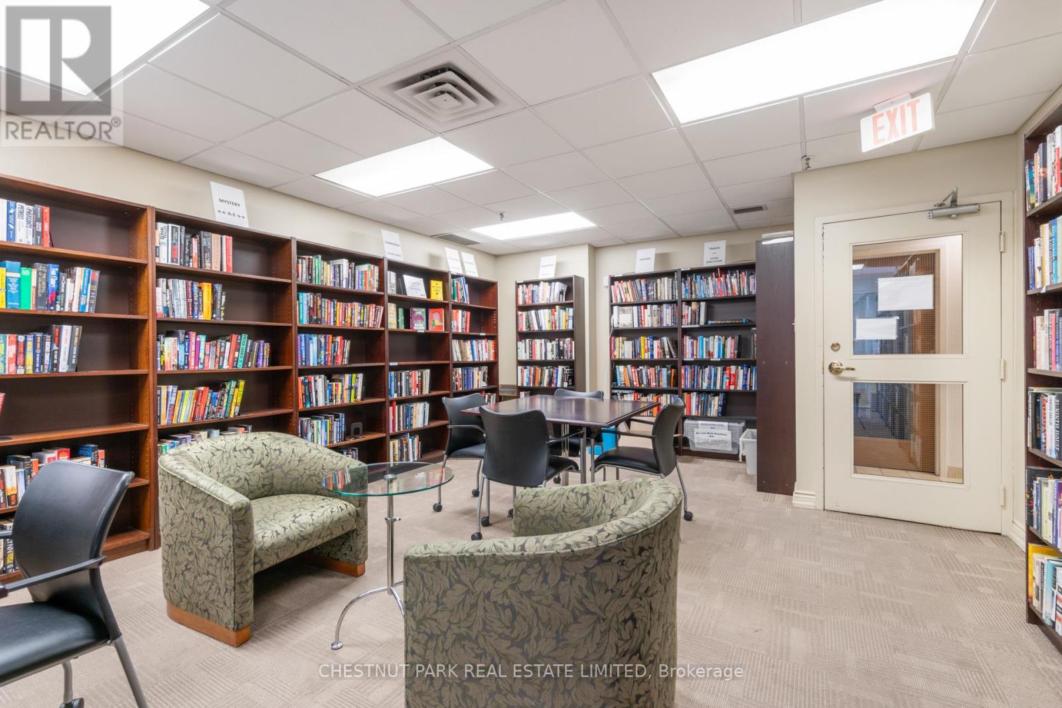$1,525,000.00
410 - 278 BLOOR STREET E, Toronto (Rosedale-Moore Park), Ontario, M4W3M4, Canada Listing ID: C11880224| Bathrooms | Bedrooms | Property Type |
|---|---|---|
| 2 | 3 | Single Family |
Suite 410 is an exceptional 3-bedroom residence in the coveted North Tower of one of central Toronto's most distinguished buildings, celebrated for its high standards and friendly community. Nestled above the Rosedale Ravine and set back from Bloor Street, this home offers the tranquility of tree-lined views alongside the convenience of urban living. With 2,000 sq. ft. of thoughtfully designed interiors, the suite feels like a bungalow. A coffered-ceiling gallery opens to bright, beautifully proportioned rooms. The sunlit living room, featuring south and east-facing windows, flows into a sunroom with access to a south-facing balcony overlooking lush greenery. A formal dining room sets the stage for elegant entertaining, while the updated kitchen, complete with a breakfast area, overlooks the Rosedale ravine to the north. The private bedroom wing includes a generous primary suite with south-facing city views, a 4-piece ensuite with a soaker tub, and a walk-in closet. The second bedroom, currently configured as a large office, shares the same sunny vistas. The secluded third bedroom, with tranquil north-facing ravine views, offers privacy and versatility. Situated on the 4th floor with picturesque treetop views, this suite is perfect for downsizers or those seeking single-level living with distinct, well-appointed spaces. Additional features include two car parking spaces and an oversized storage room. Residents enjoy 24-hour security and an array of premium amenities: an indoor pool overlooking the ravine, hot tub, sauna, gym, library, party and board rooms, bike storage, and ample visitor parking. An exceptional opportunity in an iconic, impeccably maintained building. (id:31565)

Paul McDonald, Sales Representative
Paul McDonald is no stranger to the Toronto real estate market. With over 21 years experience and having dealt with every aspect of the business from simple house purchases to condo developments, you can feel confident in his ability to get the job done.| Level | Type | Length | Width | Dimensions |
|---|---|---|---|---|
| Flat | Foyer | 1.98 m | 1.8 m | 1.98 m x 1.8 m |
| Flat | Kitchen | 3.45 m | 3.29 m | 3.45 m x 3.29 m |
| Flat | Dining room | 3.94 m | 3.38 m | 3.94 m x 3.38 m |
| Flat | Living room | 7.57 m | 4.24 m | 7.57 m x 4.24 m |
| Flat | Sunroom | 3.35 m | 3.41 m | 3.35 m x 3.41 m |
| Flat | Primary Bedroom | 5.56 m | 3.68 m | 5.56 m x 3.68 m |
| Flat | Bedroom 2 | 4.72 m | 2.95 m | 4.72 m x 2.95 m |
| Flat | Bedroom 3 | 4.8 m | 4.67 m | 4.8 m x 4.67 m |
| Amenity Near By | Hospital, Place of Worship, Public Transit |
|---|---|
| Features | Ravine, Balcony |
| Maintenance Fee | 1819.56 |
| Maintenance Fee Payment Unit | Monthly |
| Management Company | Brilliant Property Management 416-968-2910 |
| Ownership | Condominium/Strata |
| Parking |
|
| Transaction | For sale |
| Bathroom Total | 2 |
|---|---|
| Bedrooms Total | 3 |
| Bedrooms Above Ground | 3 |
| Amenities | Car Wash, Security/Concierge, Exercise Centre, Party Room, Visitor Parking, Storage - Locker |
| Appliances | Window Coverings |
| Cooling Type | Central air conditioning |
| Exterior Finish | Brick |
| Fireplace Present | |
| Flooring Type | Laminate, Parquet, Carpeted |
| Size Interior | 1999.983 - 2248.9813 sqft |
| Type | Apartment |



