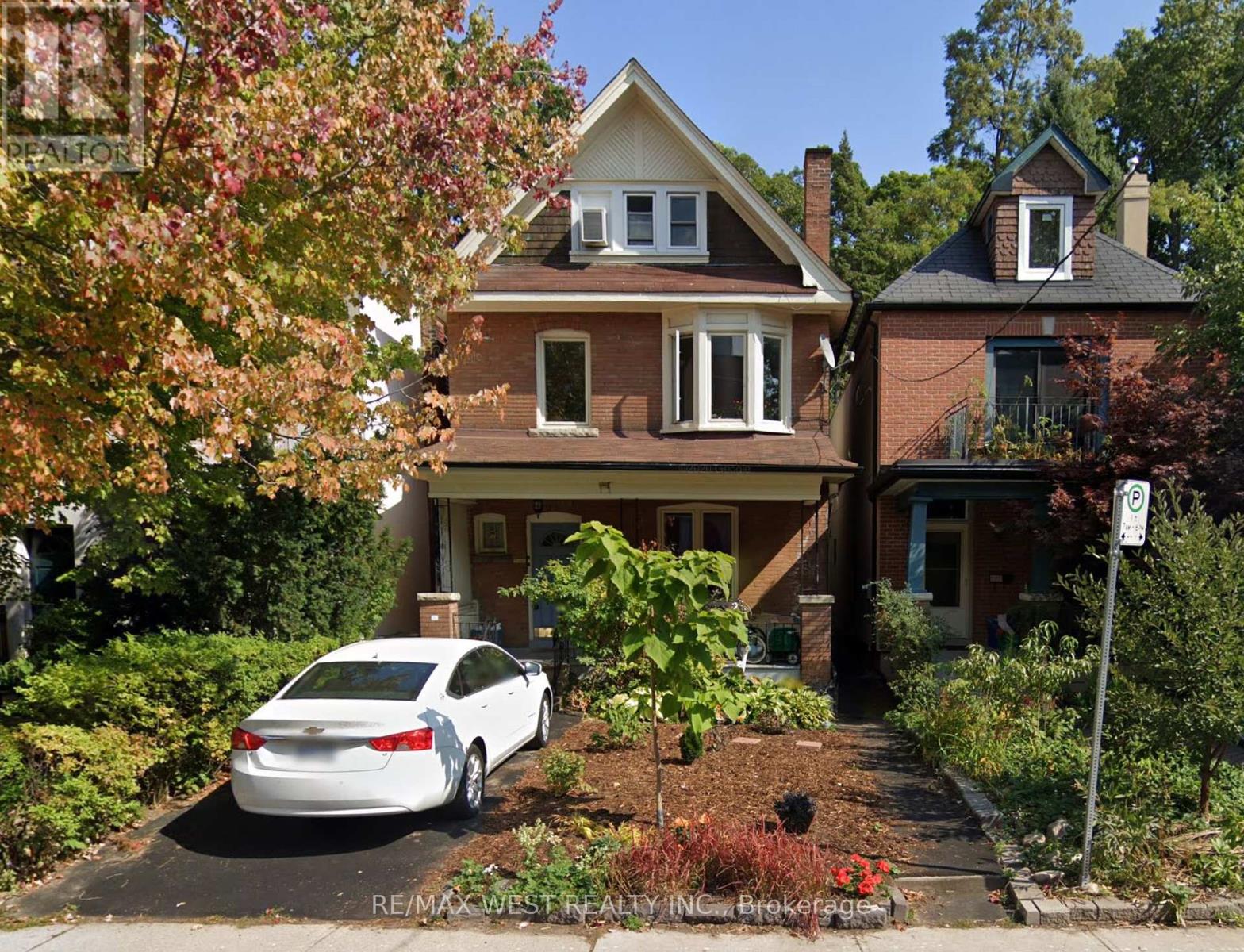$1,700,000.00
41 HILTON AVENUE, Toronto, Ontario, M5R3E5, Canada Listing ID: C8458358| Bathrooms | Bedrooms | Property Type |
|---|---|---|
| 3 | 6 | Single Family |
Welcome To The St Clair West Neighbourhood That Everyone Is Talking About. You Can Be The Queen (or King) Of Your Own Castle. The Home Was Fully Renovated In 1979. That Was The Last Time It Was Done But The Seller Has Been Cautiously Living In It For Roughly 50 Years. He Really Doesn't Want To Leave, That's How Much He Loves This House. Like Everything Else In Life There Is A Time And Place For Everything, His Time To Move Is Now. If You Are Looking For A Turn Key Home With Your Herringbone Hardwood Floors, Wolf Appliances And ROHL Fixtures, This Ain't It. If You Want To Create Your Vision In This 2,307 sqft(MPAC) Above Grade Detached Home With Front Pad Parking, Then We Are Looking For You. There Are Tenants Upstairs Living In A 4 Bedroom 1 Bath Apt So 24 Hours Notice Is Required. We Do Want You To Come Though. There Are Some New Windows And Updated Furnace('18). The Rest Has Been Generously And Thoughtfully Left For You To Complete. Man, You Should Check Out The Backyard Though. The Seller Use To Pretty Much Live Back There, It's An Oasis Away From The Noisy World We Live In. Not To Say This Place Is Noisy, Although There Is A School Across The Street........
And What A Great School It Is. Wow! I Wish My Kids Went There. You Also Have A Subway Station To Take You Places You Want To Go. Like To Work, To Pay For This House. (id:31565)

Paul McDonald, Sales Representative
Paul McDonald is no stranger to the Toronto real estate market. With over 21 years experience and having dealt with every aspect of the business from simple house purchases to condo developments, you can feel confident in his ability to get the job done.| Level | Type | Length | Width | Dimensions |
|---|---|---|---|---|
| Second level | Living room | 3 m | 2.7 m | 3 m x 2.7 m |
| Second level | Bedroom | 3.5 m | 3.1 m | 3.5 m x 3.1 m |
| Second level | Kitchen | 4.6 m | 2.7 m | 4.6 m x 2.7 m |
| Second level | Bedroom | 3.9 m | 3.1 m | 3.9 m x 3.1 m |
| Third level | Bedroom | 3.6 m | 2.1 m | 3.6 m x 2.1 m |
| Third level | Bedroom | 3.5 m | 3.3 m | 3.5 m x 3.3 m |
| Basement | Recreational, Games room | 5.1 m | 4.2 m | 5.1 m x 4.2 m |
| Ground level | Living room | 4.1 m | 2090 m | 4.1 m x 2090 m |
| Ground level | Bedroom | 3.9 m | 3.1 m | 3.9 m x 3.1 m |
| Ground level | Bedroom | 3.4 m | 2.4 m | 3.4 m x 2.4 m |
| Ground level | Kitchen | 3 m | 2.8 m | 3 m x 2.8 m |
| Ground level | Sunroom | 2.5 m | 2.4 m | 2.5 m x 2.4 m |
| Amenity Near By | |
|---|---|
| Features | |
| Maintenance Fee | |
| Maintenance Fee Payment Unit | |
| Management Company | |
| Ownership | Freehold |
| Parking |
|
| Transaction | For sale |
| Bathroom Total | 3 |
|---|---|
| Bedrooms Total | 6 |
| Bedrooms Above Ground | 6 |
| Basement Development | Finished |
| Basement Features | Walk-up |
| Basement Type | N/A (Finished) |
| Construction Style Attachment | Detached |
| Cooling Type | Central air conditioning |
| Exterior Finish | Brick |
| Fireplace Present | |
| Foundation Type | Concrete |
| Heating Fuel | Natural gas |
| Heating Type | Forced air |
| Stories Total | 3 |
| Type | House |
| Utility Water | Municipal water |



