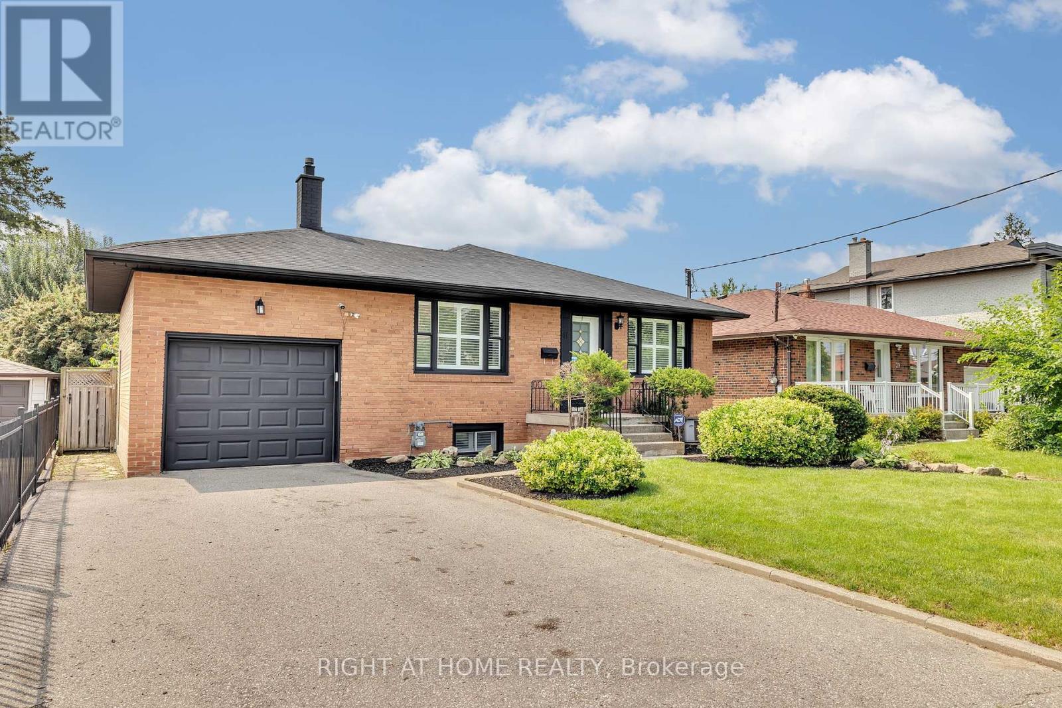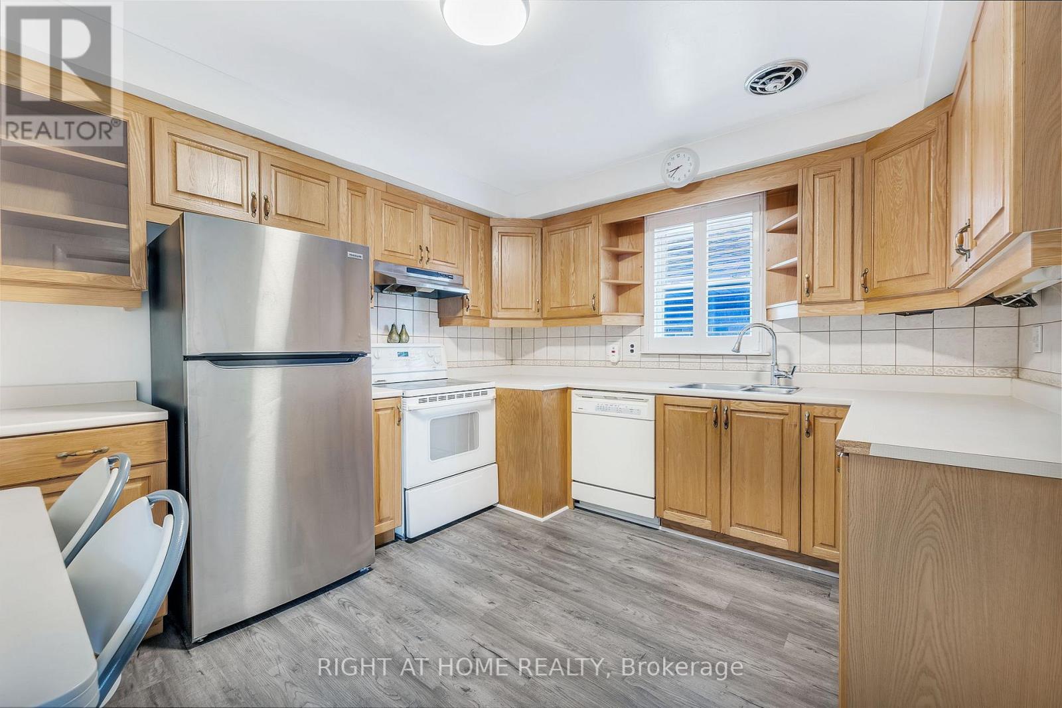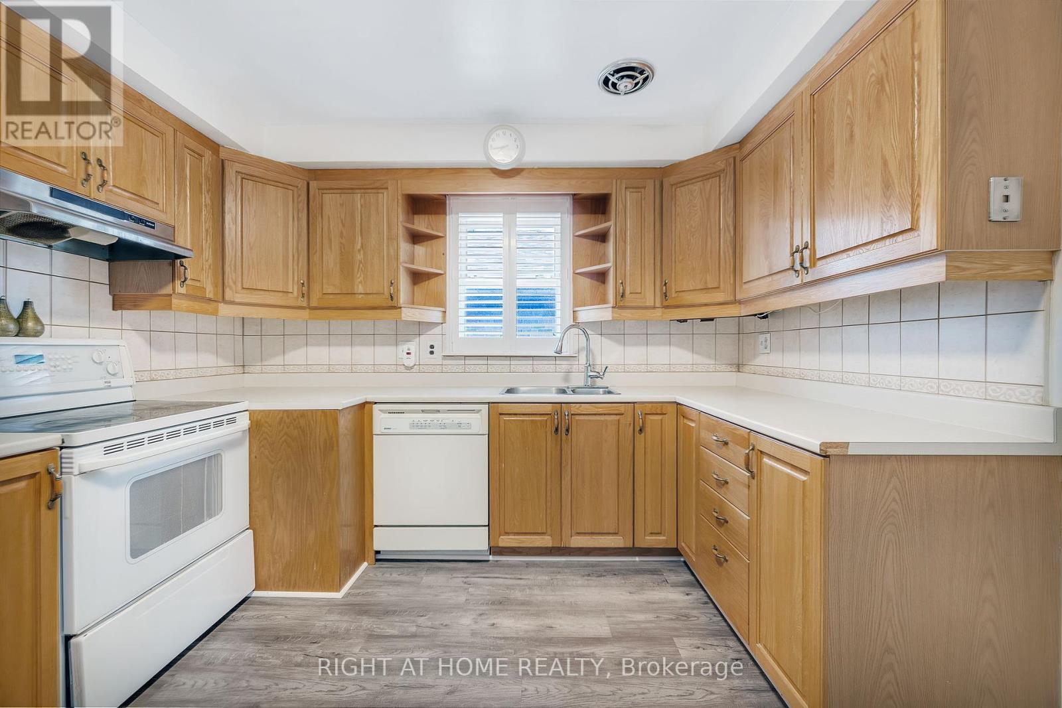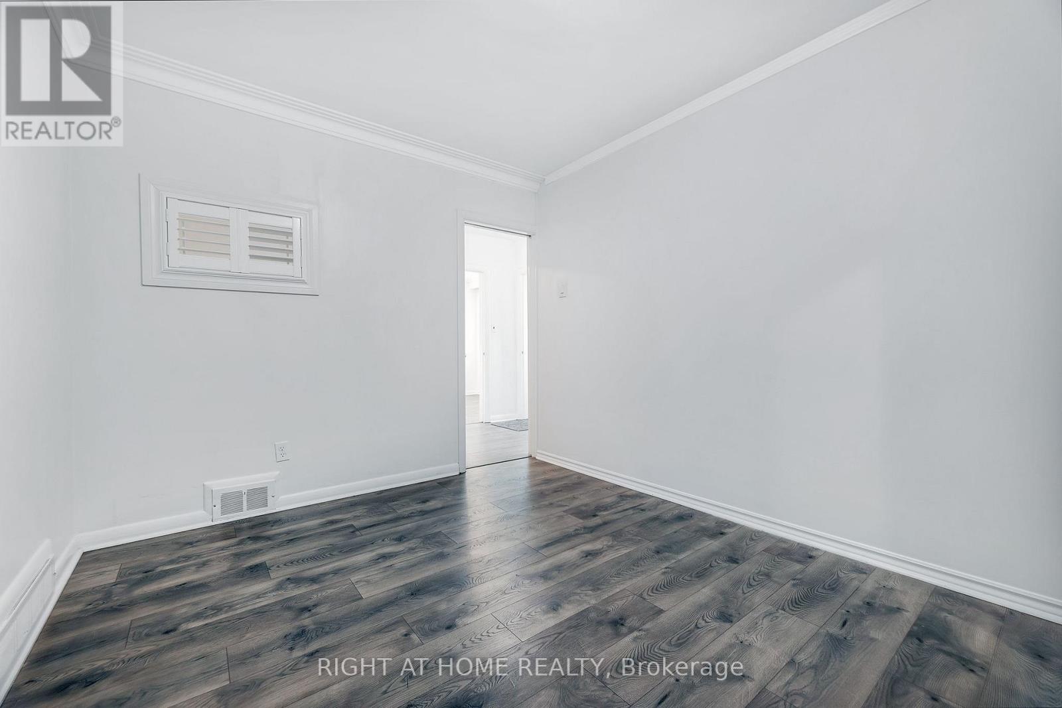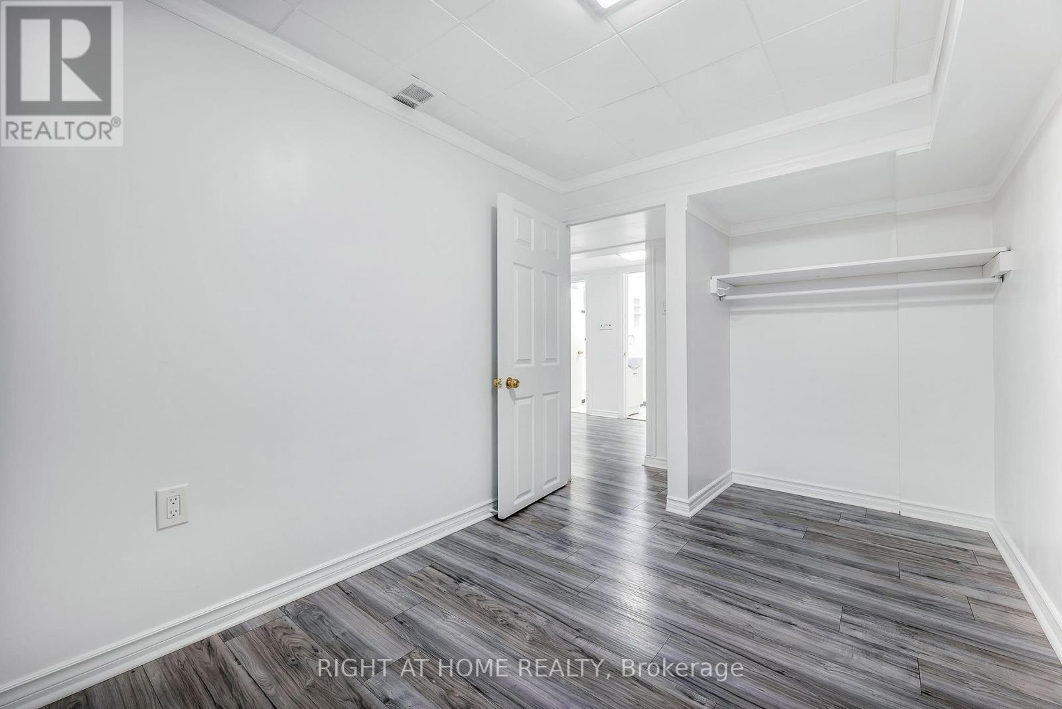$1,399,999.00
41 BECKETT AVENUE, Toronto (Maple Leaf), Ontario, M6L2B3, Canada Listing ID: W12067227| Bathrooms | Bedrooms | Property Type |
|---|---|---|
| 4 | 10 | Single Family |
A beautiful bangalow lot 50/120 with 4+6 good size beds and 3baths+1power,No Sidewalk, quiet neighbors ,excellent location for rental with higher potential income approx$ 8K/month such as 4bed upstair and Fully Renovated separate Entrance Basement with 6beds+3washroom,2KITCHENS and NO worry mortgages, 2mins to highway 401/400. bus is two blocks from home. Retrofit Status Of The Property Is Not warranty By The Seller And The Listing Agent.3yrs old furnace, 7yr old roof, california shutters, very large bungalow for living and perfect for making income especially this market.nearby all groceries,tim, mcdonald,school, etc.2new fridges,stoves.Buyers Agent/Buyer To Verify All Measurements/ Taxes/All Info On Mls* (id:31565)

Paul McDonald, Sales Representative
Paul McDonald is no stranger to the Toronto real estate market. With over 21 years experience and having dealt with every aspect of the business from simple house purchases to condo developments, you can feel confident in his ability to get the job done.Room Details
| Level | Type | Length | Width | Dimensions |
|---|---|---|---|---|
| Basement | Kitchen | 4.12 m | 3.2 m | 4.12 m x 3.2 m |
| Basement | Bedroom 5 | 3.1 m | 3.45 m | 3.1 m x 3.45 m |
| Basement | Bedroom | 3.14 m | 3.5 m | 3.14 m x 3.5 m |
| Basement | Bedroom | 3.17 m | 3.23 m | 3.17 m x 3.23 m |
| Main level | Family room | 5.49 m | 3.66 m | 5.49 m x 3.66 m |
| Main level | Kitchen | 3.45 m | 3.1 m | 3.45 m x 3.1 m |
| Main level | Primary Bedroom | 4.28 m | 3.35 m | 4.28 m x 3.35 m |
| Main level | Bedroom 2 | 3.66 m | 3.2 m | 3.66 m x 3.2 m |
| Main level | Bedroom 3 | 3.04 m | 3.23 m | 3.04 m x 3.23 m |
| Main level | Bedroom 4 | 3.05 m | 3.35 m | 3.05 m x 3.35 m |
Additional Information
| Amenity Near By | |
|---|---|
| Features | |
| Maintenance Fee | |
| Maintenance Fee Payment Unit | |
| Management Company | |
| Ownership | Freehold |
| Parking |
|
| Transaction | For sale |
Building
| Bathroom Total | 4 |
|---|---|
| Bedrooms Total | 10 |
| Bedrooms Above Ground | 4 |
| Bedrooms Below Ground | 6 |
| Appliances | Water meter |
| Architectural Style | Raised bungalow |
| Basement Development | Finished |
| Basement Features | Separate entrance |
| Basement Type | N/A (Finished) |
| Construction Style Attachment | Detached |
| Cooling Type | Central air conditioning |
| Exterior Finish | Brick |
| Fireplace Present | |
| Foundation Type | Block |
| Half Bath Total | 1 |
| Heating Fuel | Natural gas |
| Heating Type | Forced air |
| Size Interior | 1100 - 1500 sqft |
| Stories Total | 1 |
| Type | House |
| Utility Water | Municipal water |


