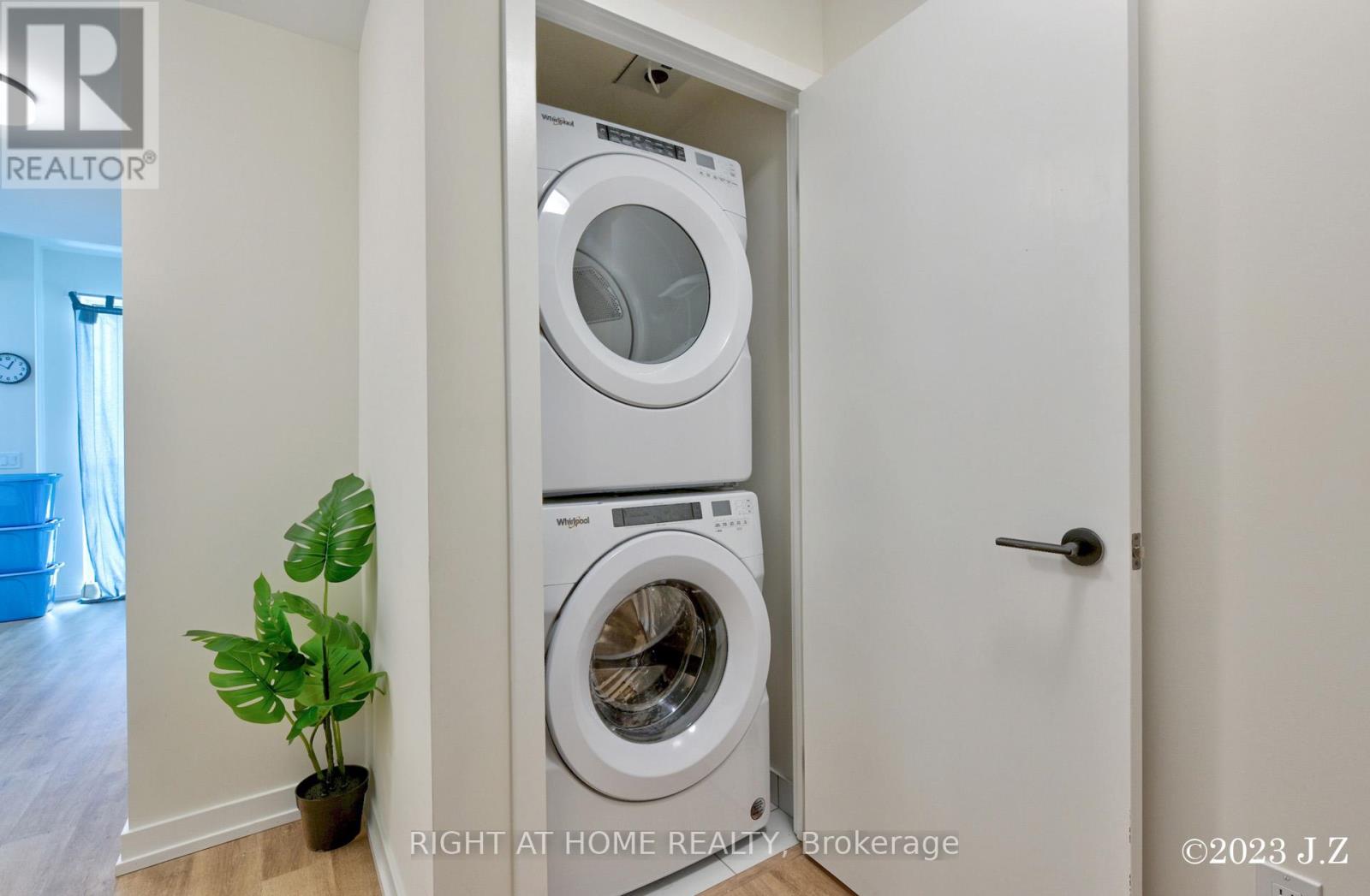$2,495.00 / monthly
409 - 2300 ST. CLAIR AVENUE W, Toronto (Junction Area), Ontario, M6N0B3, Canada Listing ID: W9397767| Bathrooms | Bedrooms | Property Type |
|---|---|---|
| 1 | 2 | Single Family |
Modern 1 Bed + Den in Stockyards District Residences. This south-facing corner unit boasts stylish finishes, laminate flooring throughout, 9 ft ceilings, and a prime location. Just minutes from TTC/streetcar, banks, coffee shops, Stock Yards Village, Metro, Canadian Tire, Shoppers Drug Mart, High Park, and more! (id:31565)

Paul McDonald, Sales Representative
Paul McDonald is no stranger to the Toronto real estate market. With over 21 years experience and having dealt with every aspect of the business from simple house purchases to condo developments, you can feel confident in his ability to get the job done.Room Details
| Level | Type | Length | Width | Dimensions |
|---|---|---|---|---|
| Main level | Bedroom | na | na | Measurements not available |
| Main level | Living room | na | na | Measurements not available |
| Main level | Kitchen | na | na | Measurements not available |
| Main level | Den | na | na | Measurements not available |
Additional Information
| Amenity Near By | |
|---|---|
| Features | Balcony |
| Maintenance Fee | |
| Maintenance Fee Payment Unit | |
| Management Company | Duka Property Management Inc |
| Ownership | Condominium/Strata |
| Parking |
|
| Transaction | For rent |
Building
| Bathroom Total | 1 |
|---|---|
| Bedrooms Total | 2 |
| Bedrooms Above Ground | 1 |
| Bedrooms Below Ground | 1 |
| Amenities | Security/Concierge, Recreation Centre, Exercise Centre, Party Room, Visitor Parking, Storage - Locker |
| Cooling Type | Central air conditioning |
| Exterior Finish | Brick |
| Fireplace Present | |
| Flooring Type | Laminate |
| Heating Fuel | Natural gas |
| Heating Type | Forced air |
| Size Interior | 499.9955 - 598.9955 sqft |
| Type | Apartment |
























