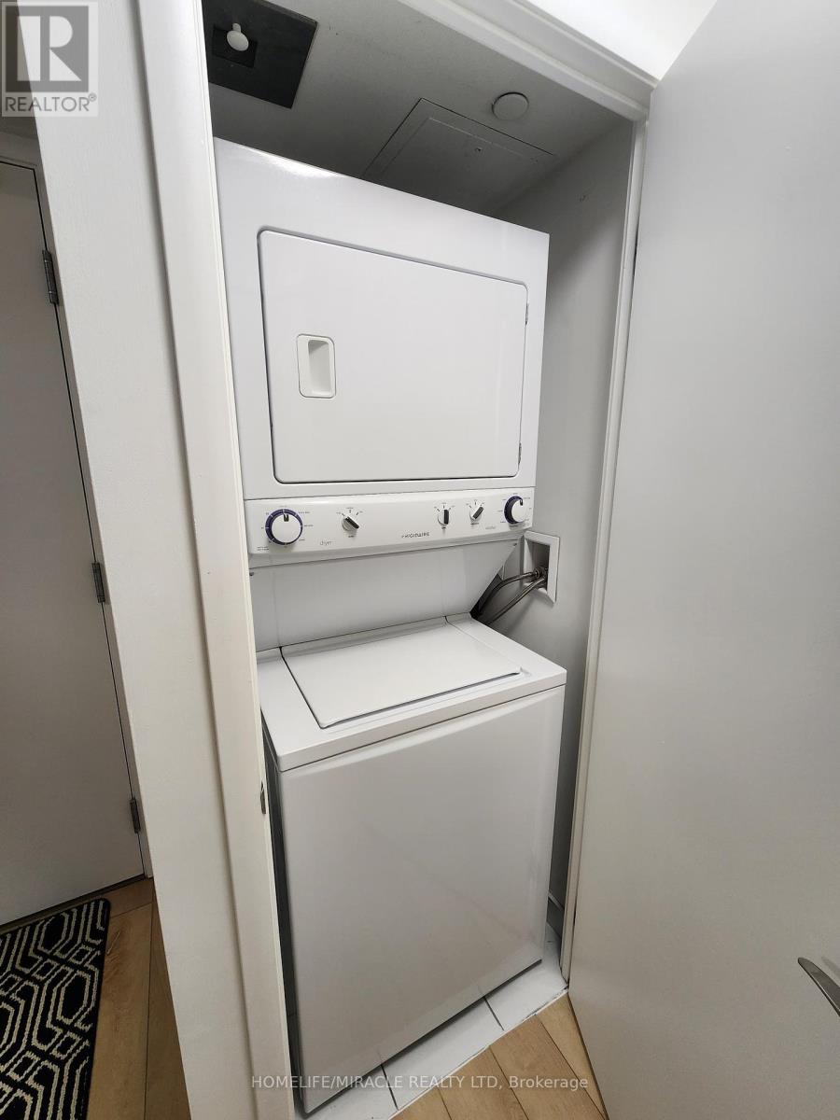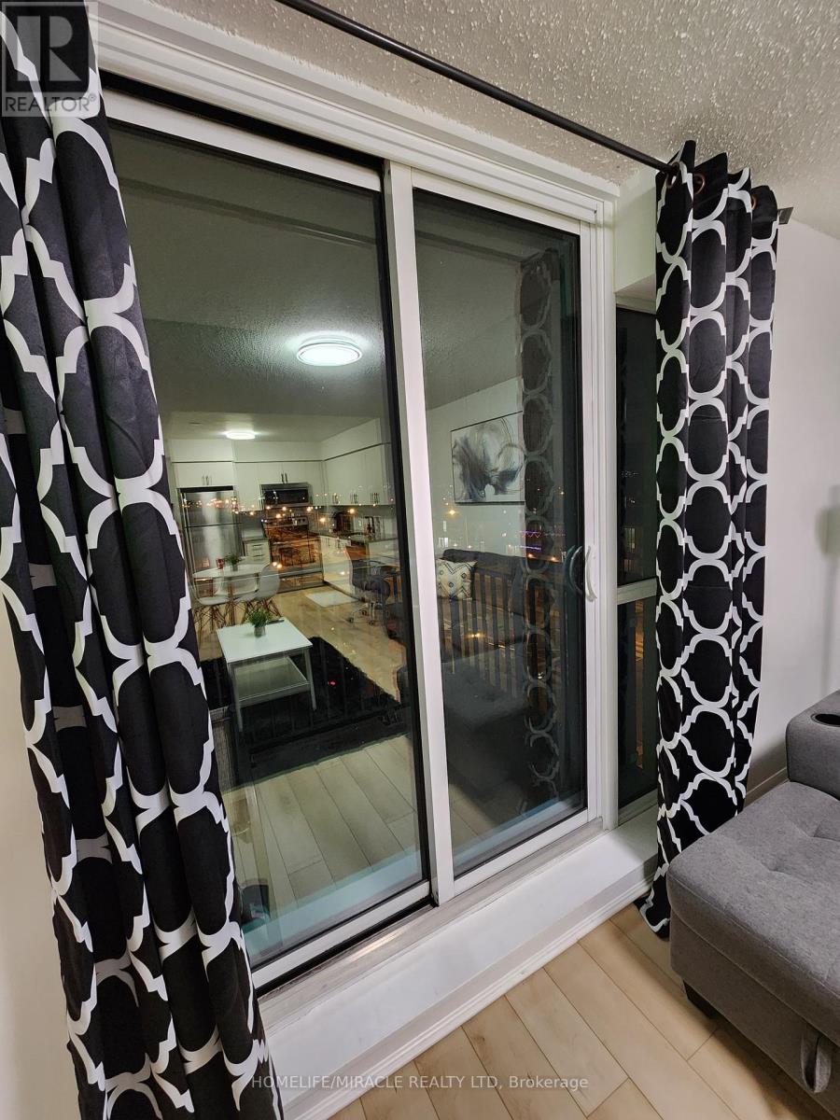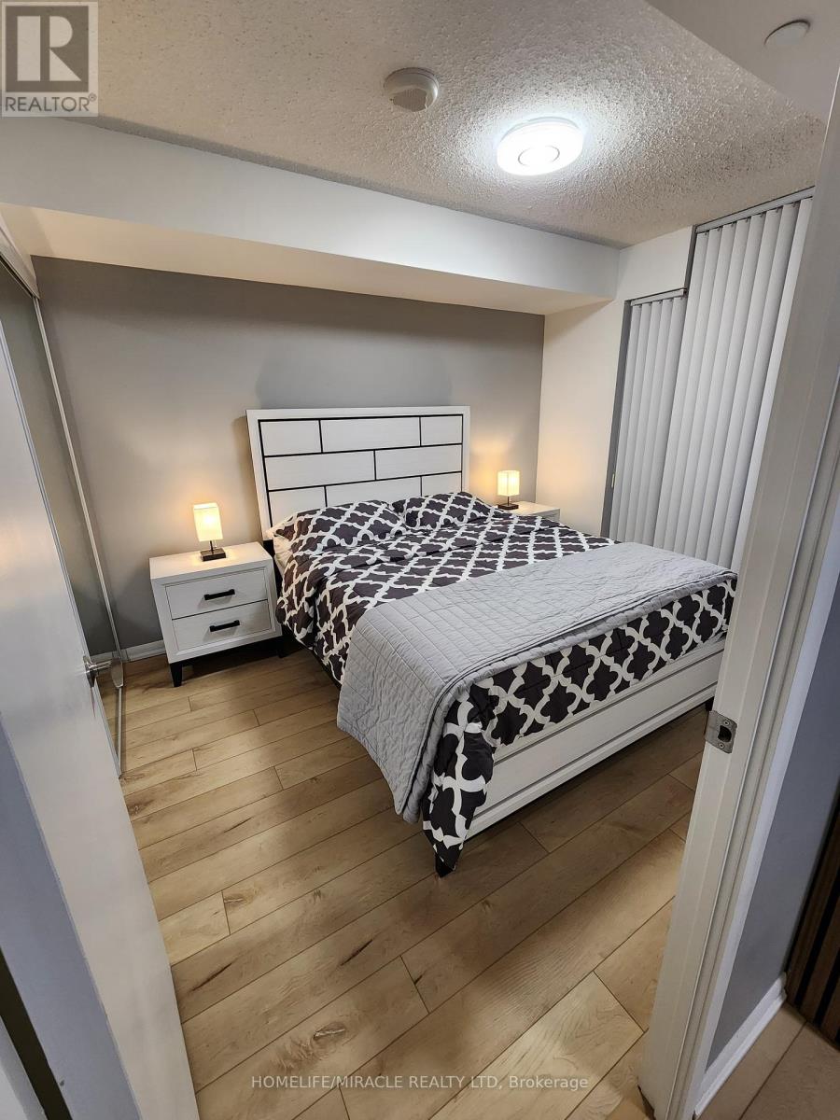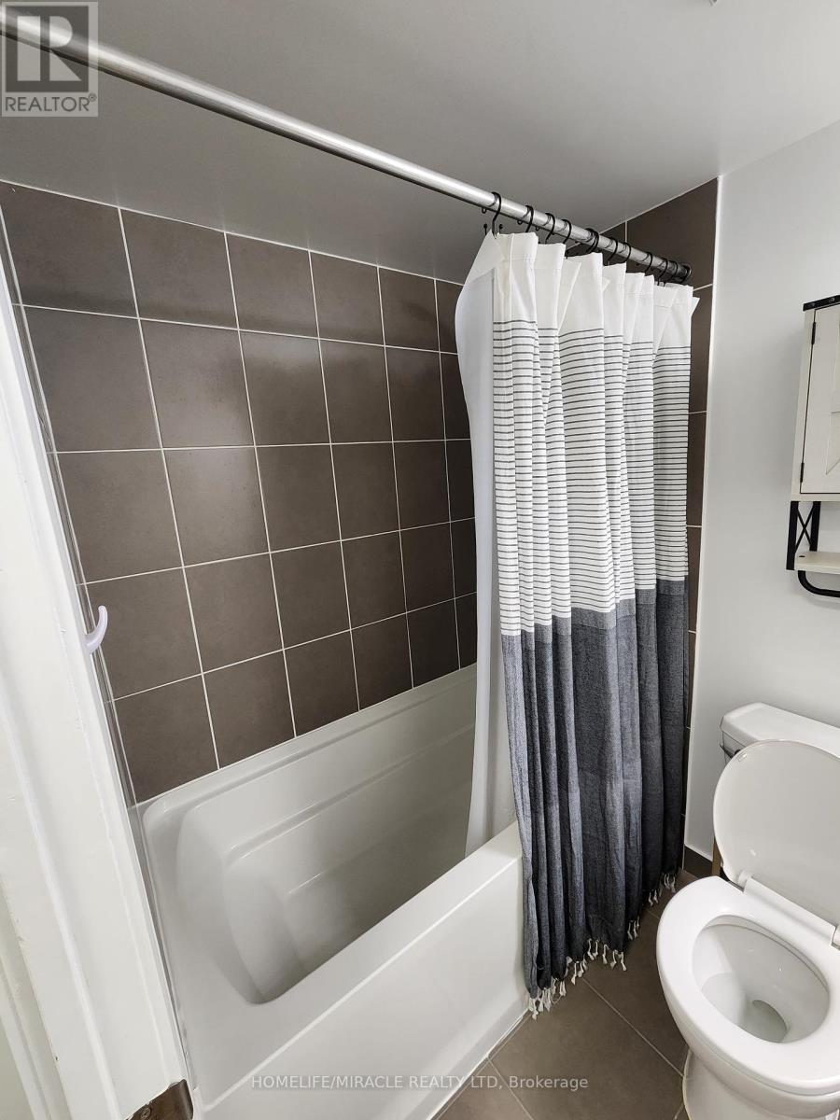$560,000.00
407 - 800 LAWRENCE AVENUE W, Toronto (Yorkdale-Glen Park), Ontario, M6A0B7, Canada Listing ID: W11908836| Bathrooms | Bedrooms | Property Type |
|---|---|---|
| 1 | 1 | Single Family |
Your search stops here! Welcome to this beautifully renovated 1 bedroom unit, boasting unobstructed views and two entrances to the balcony. The condo features a stunning renovated kitchen with quartz countertops, perfect for culinary enthusiasts. The large open-concept living/dining area offers ample space for entertaining and flows seamlessly to the balcony, where you can take in the breathtaking views. Convenience is at your doorstep, with close proximity to amenities such as Yorkdale Mall, grocery stores, Shoppers Drug Mart, banks, and more. Commuting is a breeze with TTC at your doorstep and walking distance to Lawrence West subway station. Schools, supermarkets, and other necessities are also nearby. Plus, with easy access to 401 and Allen Rd, you're just minutes away from anywhere in the city. Additional visitor parking spots are available for guests. This condo boasts the best floorplan in the building, making it a rare find. Don't miss out on this incredible opportunity ! Maintenance Fee: Condo ($457.98) + Locker ($22.11)
Blinds,
- Fridge,
- Stove,
- Dishwasher,
- Microwave, White Washer And Dryer, One Parking Spot, One Locker. (id:31565)

Paul McDonald, Sales Representative
Paul McDonald is no stranger to the Toronto real estate market. With over 21 years experience and having dealt with every aspect of the business from simple house purchases to condo developments, you can feel confident in his ability to get the job done.| Level | Type | Length | Width | Dimensions |
|---|---|---|---|---|
| Main level | Living room | 4.19 m | 3.88 m | 4.19 m x 3.88 m |
| Main level | Dining room | 4.19 m | 3.88 m | 4.19 m x 3.88 m |
| Main level | Kitchen | 2.51 m | 2.87 m | 2.51 m x 2.87 m |
| Main level | Bedroom | 3.3 m | 2.79 m | 3.3 m x 2.79 m |
| Amenity Near By | Hospital, Park, Public Transit, Place of Worship, Schools |
|---|---|
| Features | Balcony, Carpet Free |
| Maintenance Fee | 480.09 |
| Maintenance Fee Payment Unit | Monthly |
| Management Company | Duka Management |
| Ownership | Condominium/Strata |
| Parking |
|
| Transaction | For sale |
| Bathroom Total | 1 |
|---|---|
| Bedrooms Total | 1 |
| Bedrooms Above Ground | 1 |
| Amenities | Security/Concierge, Exercise Centre, Party Room, Visitor Parking, Storage - Locker |
| Cooling Type | Central air conditioning |
| Exterior Finish | Brick, Concrete |
| Fireplace Present | True |
| Flooring Type | Ceramic |
| Heating Fuel | Electric |
| Heating Type | Forced air |
| Size Interior | 499.9955 - 598.9955 sqft |
| Type | Apartment |




























