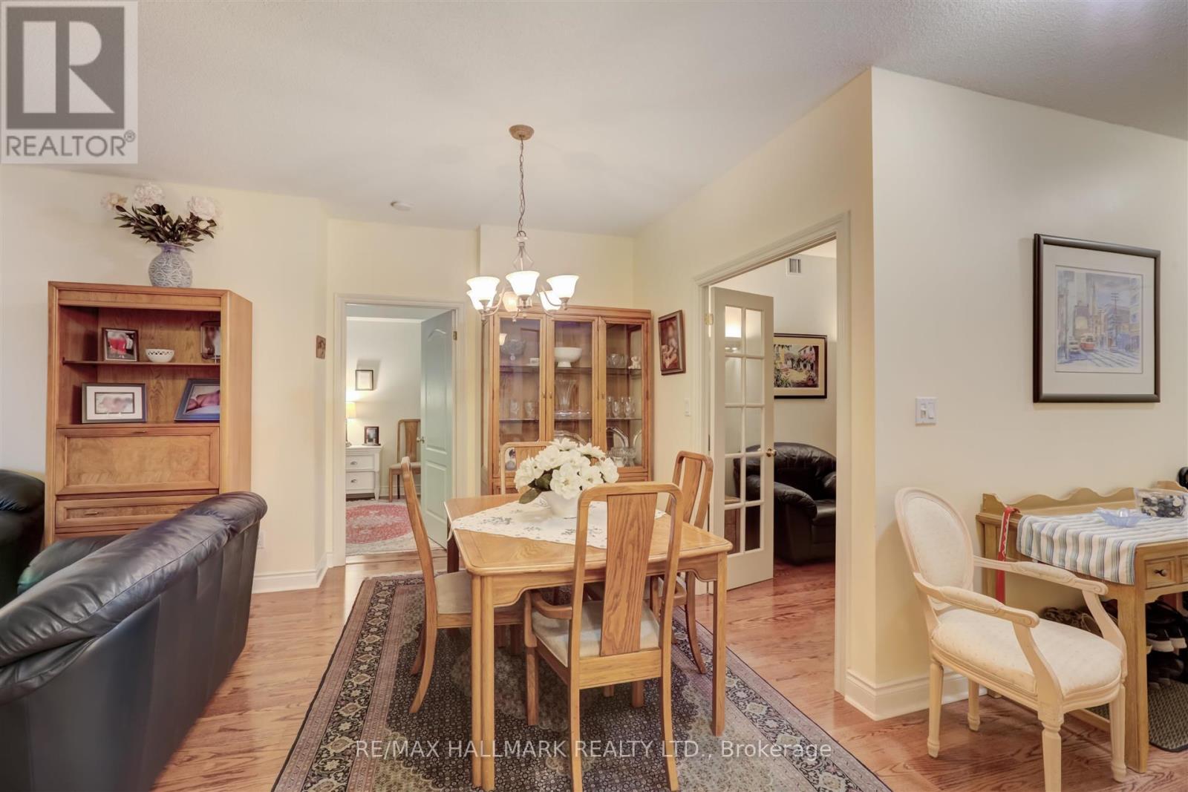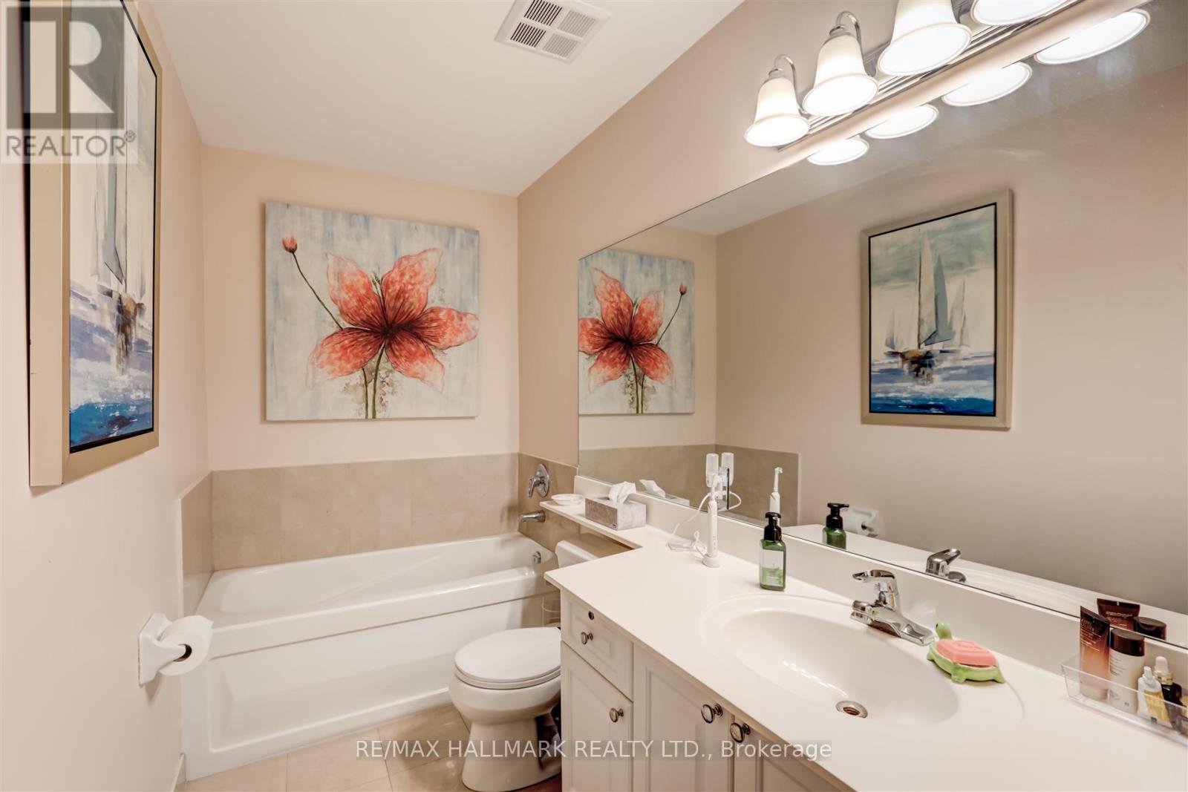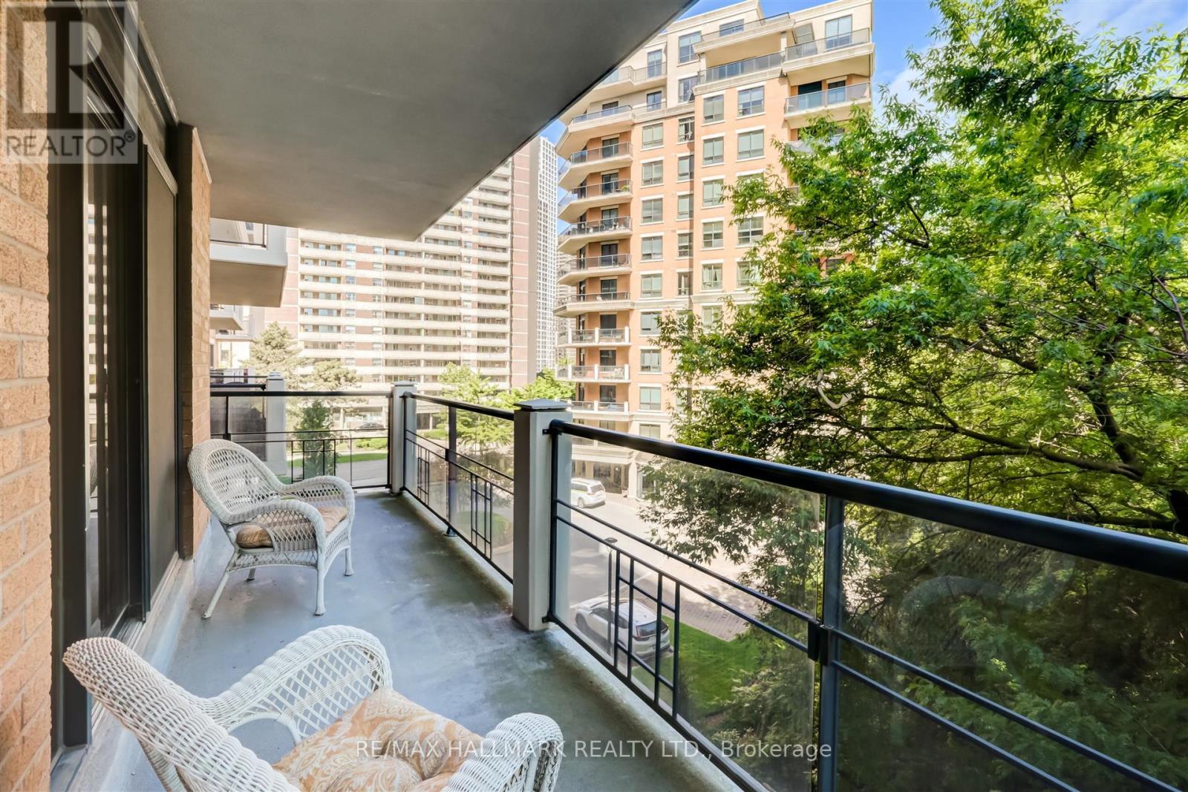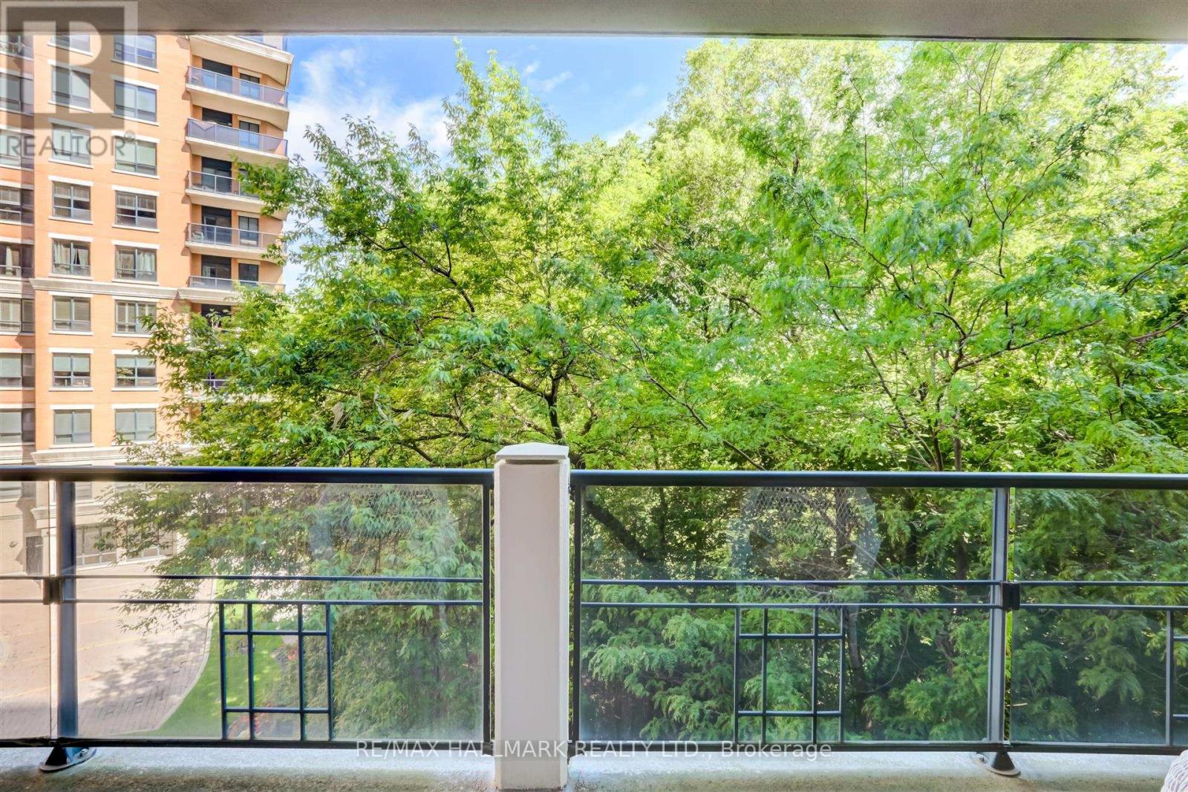$999,999.00
407 - 2 ABERFOYLE CRESCENT, Toronto (Islington-City Centre West), Ontario, M8X2Z8, Canada Listing ID: W8405384| Bathrooms | Bedrooms | Property Type |
|---|---|---|
| 2 | 3 | Single Family |
1295 sq ft Split design spacious 2 bedroom, 2 bath plus den with 175 sq ft balcony over looking park view, primary bedroom with ensuite bath and walk in closet, living room with walk out to balcony, eat in kitchen, 24 hour concierge, pet friendly building with lovely amenities close to Islington subway, Sobeys urban fresh grocery store, shops and restaurants on Bloor St.
Fridge, stove, microwave, built in dishwasher, washer and dryer, humidifier. All electric light fixtures and window coverings. All appliances are sold \"as is\". (id:31565)

Paul McDonald, Sales Representative
Paul McDonald is no stranger to the Toronto real estate market. With over 21 years experience and having dealt with every aspect of the business from simple house purchases to condo developments, you can feel confident in his ability to get the job done.Room Details
| Level | Type | Length | Width | Dimensions |
|---|---|---|---|---|
| Flat | Foyer | 3.48 m | 1.49 m | 3.48 m x 1.49 m |
| Flat | Kitchen | 4.9 m | 4.09 m | 4.9 m x 4.09 m |
| Flat | Dining room | 2.59 m | 2.14 m | 2.59 m x 2.14 m |
| Flat | Living room | 4.88 m | 3.81 m | 4.88 m x 3.81 m |
| Flat | Primary Bedroom | 4.3 m | 3.97 m | 4.3 m x 3.97 m |
| Flat | Bedroom 2 | 3.97 m | 3.78 m | 3.97 m x 3.78 m |
| Flat | Den | 3.4 m | 2.17 m | 3.4 m x 2.17 m |
Additional Information
| Amenity Near By | |
|---|---|
| Features | Balcony |
| Maintenance Fee | 1220.62 |
| Maintenance Fee Payment Unit | Monthly |
| Management Company | Crossbridge Condominium Services 416 233-9995 |
| Ownership | Condominium/Strata |
| Parking |
|
| Transaction | For sale |
Building
| Bathroom Total | 2 |
|---|---|
| Bedrooms Total | 3 |
| Bedrooms Above Ground | 2 |
| Bedrooms Below Ground | 1 |
| Amenities | Exercise Centre, Recreation Centre, Canopy, Security/Concierge |
| Appliances | Garage door opener remote(s) |
| Cooling Type | Central air conditioning |
| Exterior Finish | Brick, Concrete |
| Fireplace Present | |
| Flooring Type | Laminate, Cork |
| Foundation Type | Concrete |
| Heating Fuel | Natural gas |
| Heating Type | Forced air |
| Size Interior | 1199.9898 - 1398.9887 sqft |
| Type | Apartment |










































