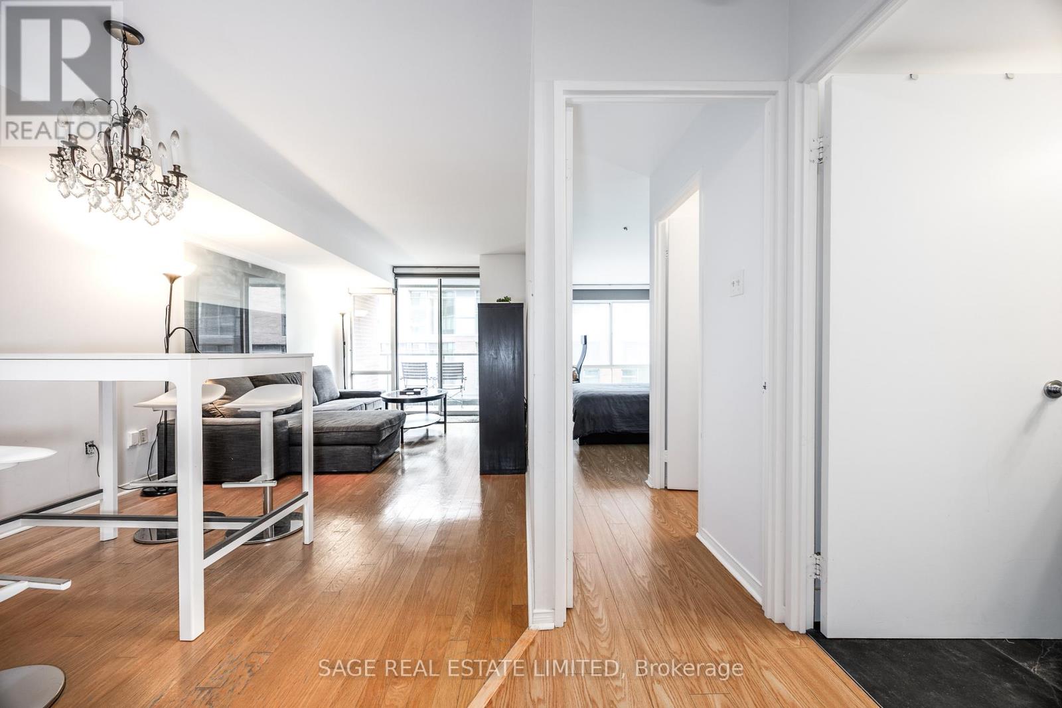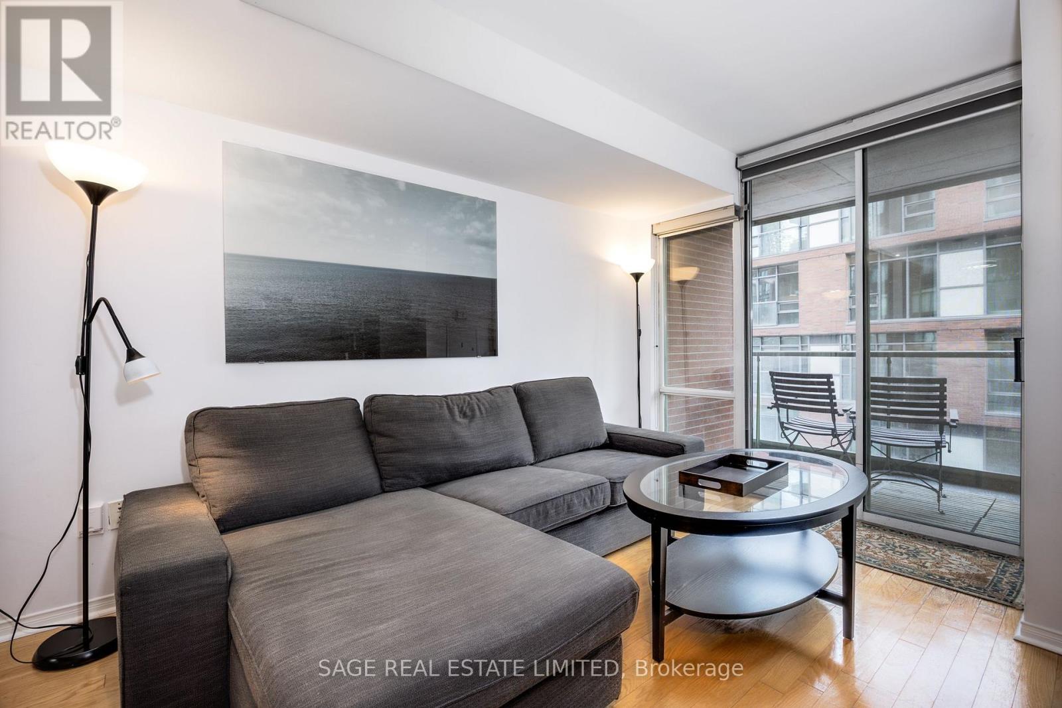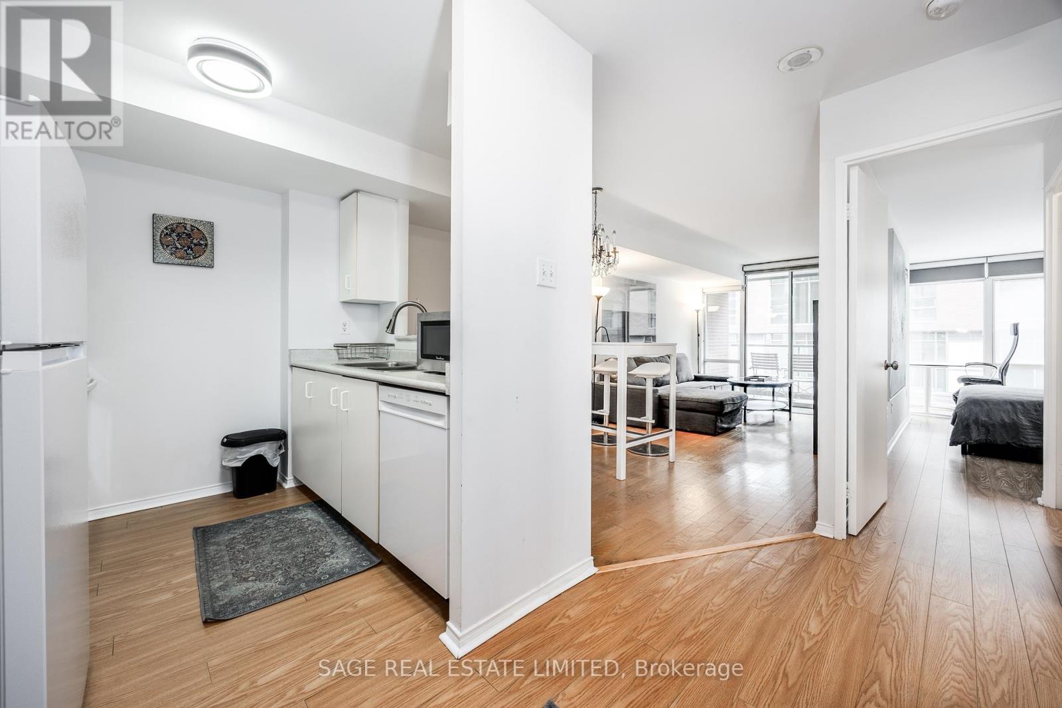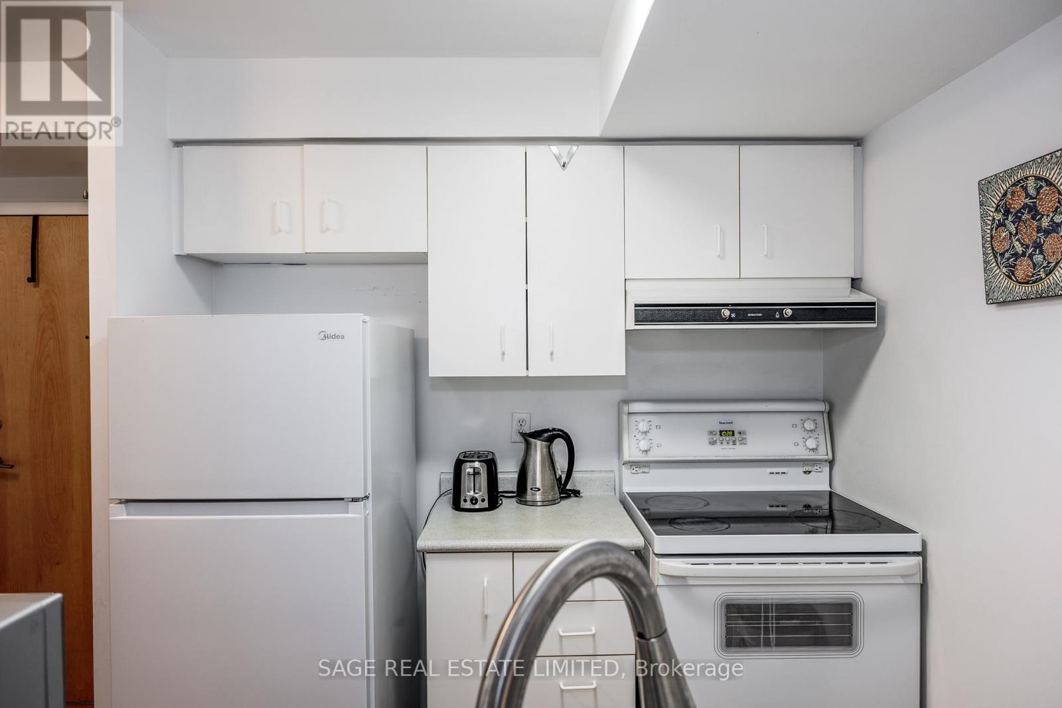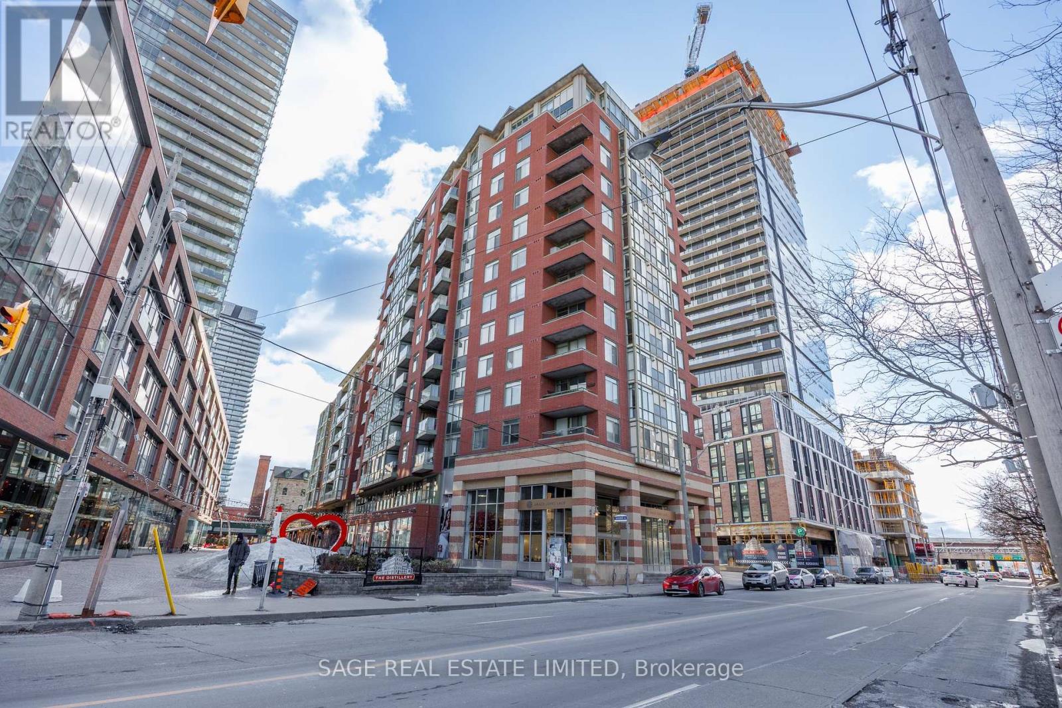$2,450.00 / monthly
406 - 39 PARLIAMENT STREET, Toronto (Waterfront Communities), Ontario, M5A4R2, Canada Listing ID: C12026474| Bathrooms | Bedrooms | Property Type |
|---|---|---|
| 1 | 1 | Single Family |
Well Toronto, you voted... & it looks like the Premier location to rent is in the Distillery District! Come & see for yourself what convenient living really looks like! Suite 406 is approximately 649 Sq.Ft of functional living space! The open concept living/dining has floor to ceiling windows & access to a good sized balcony that faces north, internally into the quiet cobblestone courtyards of the historic Distillery District. The Kitchen is updated, simple, clean & functional (with plenty of storage)-feel free to cook up a storm in here. The bathroom was recently updated w/ a true spa-like feel (love me some matte-black hardware)! Swanky new full-sized Samsung clothes washer & dryer will never leave you having to do multiple loads of laundry - get it done in one! (ok ok 3- one white/one colour/one delicates). The MASSIVE primary has room for a full bedroom set (if you come with your own furniture, but this unit also has an option to rent furnished* )! Bring a King or Queen sized bed, side tables, a chest of drawers... heck bring a desk bc that will fit too! A perfect windowed nook at the end of the bedroom serves as a sunroom/ work from home space where you don't have to zoom w/ your bed in the background! If you are looking to be in the heart of what draws everyone to our incredible city, look no further: Here at 39 Parliament, You are steps to Art Galleries, Shops, Restaurants, Theatre, George Brown & the St. Lawrence Market. YMCA, St. Lawrence Community Rec Centre & Extensive Biking Trails are just minutes from your front door.Close proximity to theLake offers easy access to waterfront parks like Cherry Beach & the ferry to Toronto Island. If You Need To Commute Or Explore The City, Union Station is within a 30-Minute Walk. Do you need to get the heck outta the city sometimes too? No prob. It's Easy peasy lemon squeezey to access Lakeshore & The Don Valley Parkway! *Property can come fully furnished w/ all kitchenware for $2600/month. (list price+$150) (id:31565)

Paul McDonald, Sales Representative
Paul McDonald is no stranger to the Toronto real estate market. With over 21 years experience and having dealt with every aspect of the business from simple house purchases to condo developments, you can feel confident in his ability to get the job done.| Level | Type | Length | Width | Dimensions |
|---|---|---|---|---|
| Main level | Living room | 6.05 m | 3 m | 6.05 m x 3 m |
| Main level | Dining room | 6.05 m | 3 m | 6.05 m x 3 m |
| Main level | Kitchen | 2.4 m | 2.23 m | 2.4 m x 2.23 m |
| Main level | Primary Bedroom | 5.26 m | 2.67 m | 5.26 m x 2.67 m |
| Main level | Laundry room | 1.5 m | 1.77 m | 1.5 m x 1.77 m |
| Main level | Bathroom | na | na | Measurements not available |
| Amenity Near By | Hospital, Park, Public Transit |
|---|---|
| Features | Balcony, Carpet Free, In suite Laundry |
| Maintenance Fee | |
| Maintenance Fee Payment Unit | |
| Management Company | ICON Property management (416-236-7979) |
| Ownership | Condominium/Strata |
| Parking |
|
| Transaction | For rent |
| Bathroom Total | 1 |
|---|---|
| Bedrooms Total | 1 |
| Bedrooms Above Ground | 1 |
| Amenities | Party Room, Visitor Parking, Exercise Centre |
| Appliances | Dryer, Washer, Window Coverings |
| Cooling Type | Central air conditioning |
| Exterior Finish | Brick, Concrete |
| Fireplace Present | |
| Flooring Type | Hardwood, Laminate, Tile |
| Heating Fuel | Natural gas |
| Heating Type | Forced air |
| Size Interior | 599.9954 - 698.9943 sqft |
| Type | Apartment |


