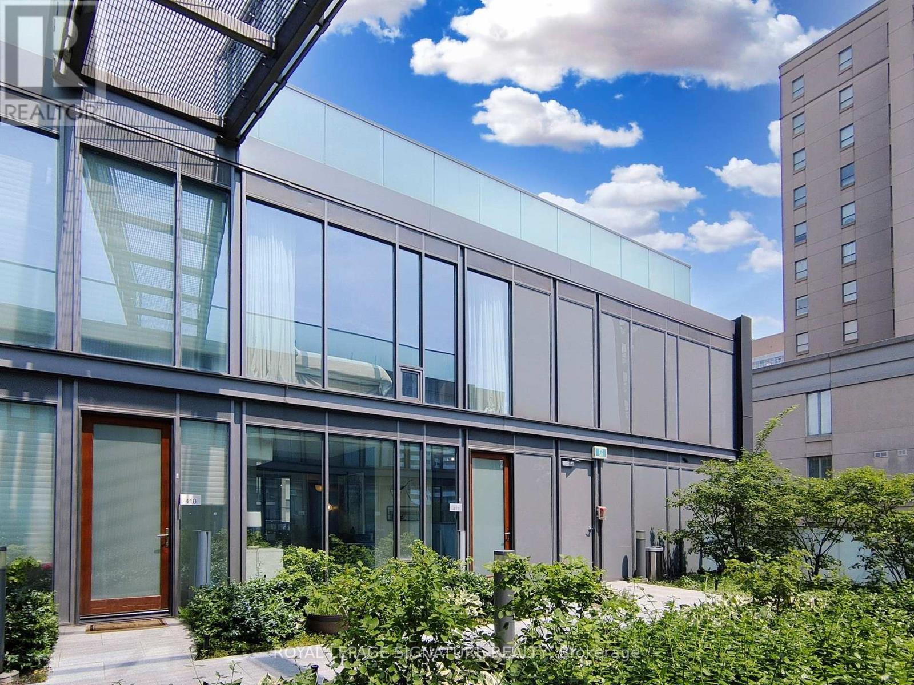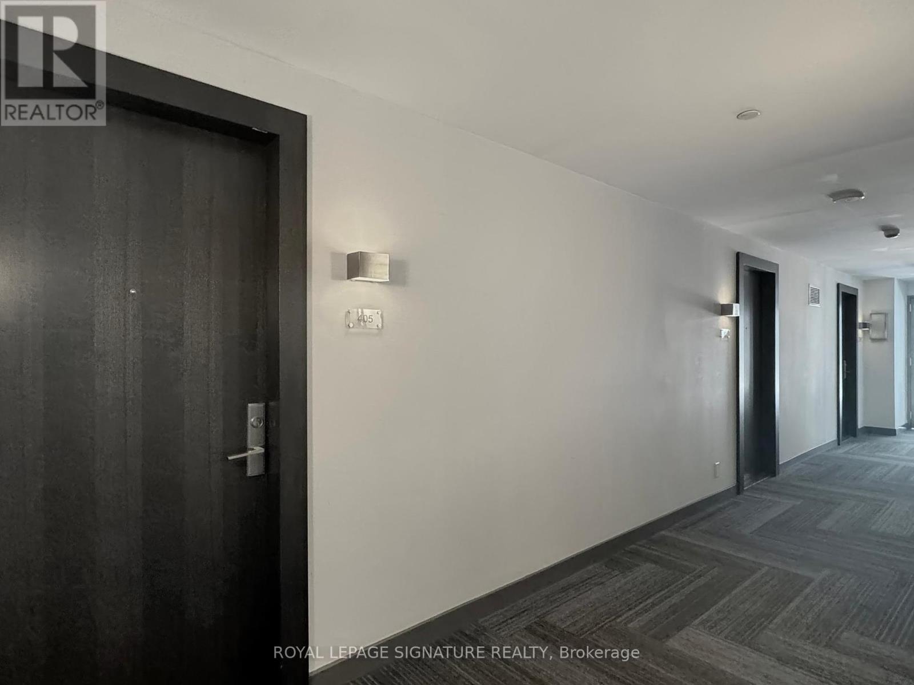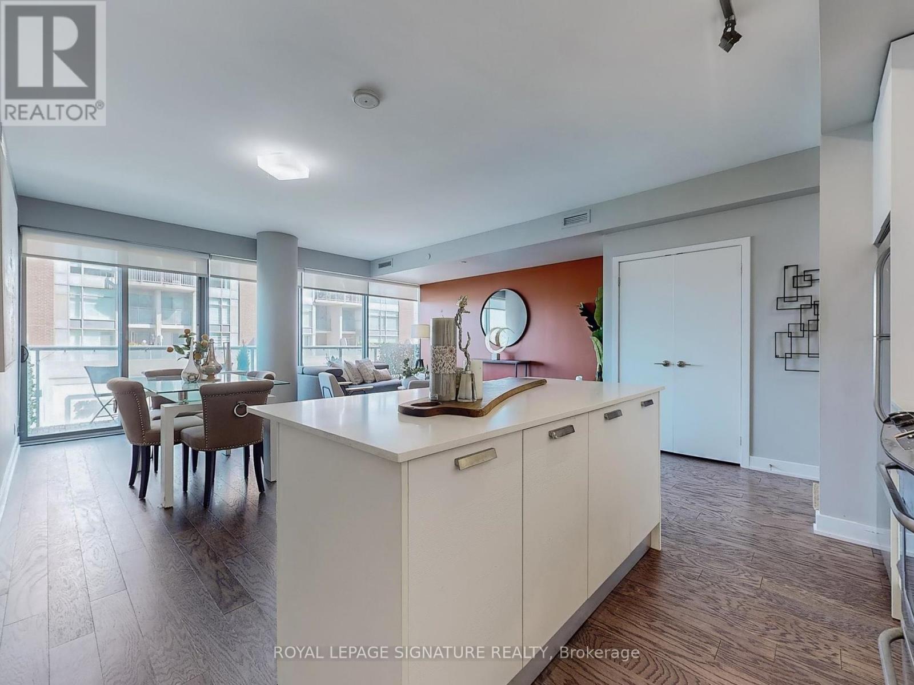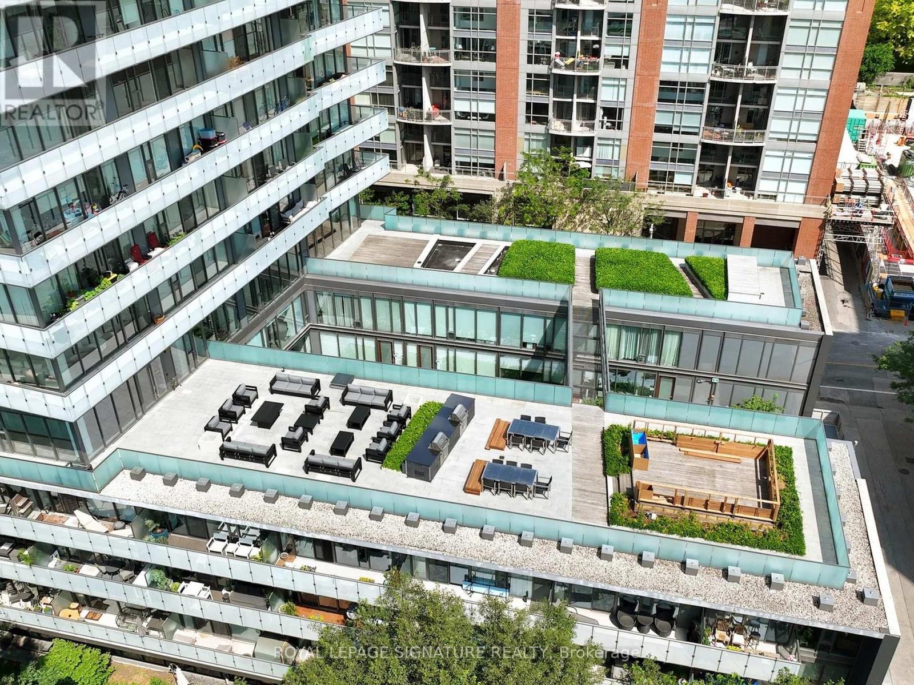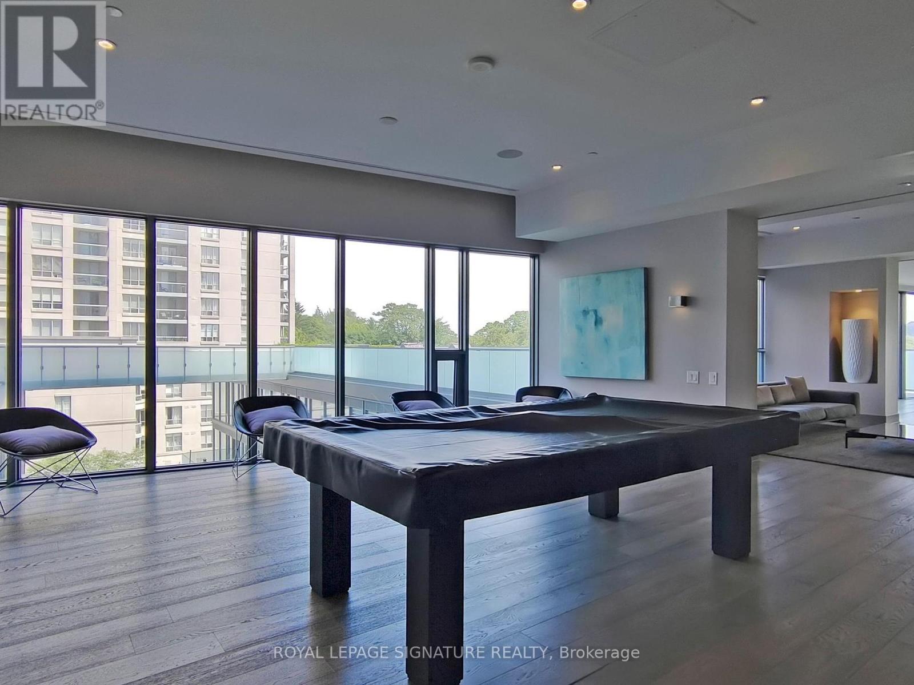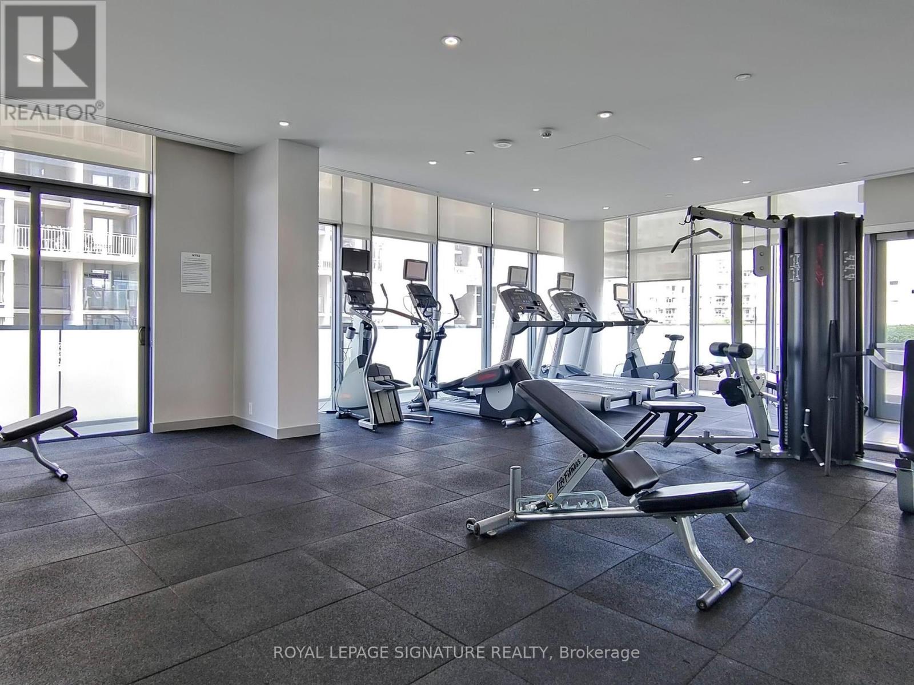$949,000.00
405 - 1815 YONGE STREET, Toronto (Mount Pleasant West), Ontario, M4T2A4, Canada Listing ID: C9311845| Bathrooms | Bedrooms | Property Type |
|---|---|---|
| 3 | 2 | Single Family |
Welcome to your dream condo in a sought-after luxury building! This stunning 2-bedroom, 3-bathroom residence offers over 1,000 square feet of exquisitely designed space. The expansive, open-concept living/dining area is perfect for entertaining, as is the combined kitchen featuring a chef's delight, equipped with large counter space for cooking, ample cupboards for storage and a cocktail,breakfast, and or dinner bar. Elegant hardwood floors and floor to ceiling windows run through out the condo, adding lots of light and a touch of sophistication.The huge primary bedrm boasts a custom-built closet over 9 feet long w. organizers, and a luxurious5-pc ensuite. The 2nd bedroom. has a 4pc. ensuite and a double closet, ample storage and privacy.Enjoy your morning coffee or an evening snack on the large northwest-facing balcony. 5 staramenities, gym, amazing party room, with access to roof top lounge w. fireplace, billiards, guests suites, guest parking and 24 hr concierge.
This condo is the epitome of luxury living in a prime location. Being part of the city and all it's richness minus the insanity. Steps to subway, shopping, restaurants, walking trails, parks and schools. (id:31565)

Paul McDonald, Sales Representative
Paul McDonald is no stranger to the Toronto real estate market. With over 21 years experience and having dealt with every aspect of the business from simple house purchases to condo developments, you can feel confident in his ability to get the job done.| Level | Type | Length | Width | Dimensions |
|---|---|---|---|---|
| Flat | Living room | 9.66 m | 5.76 m | 9.66 m x 5.76 m |
| Flat | Dining room | 9.66 m | 5.76 m | 9.66 m x 5.76 m |
| Flat | Kitchen | 2.46 m | 3.58 m | 2.46 m x 3.58 m |
| Flat | Primary Bedroom | 6.78 m | 3.43 m | 6.78 m x 3.43 m |
| Flat | Bedroom 2 | 4.57 m | 3.2 m | 4.57 m x 3.2 m |
| Flat | Other | 9.66 m | 1.37 m | 9.66 m x 1.37 m |
| Amenity Near By | |
|---|---|
| Features | Balcony |
| Maintenance Fee | 1231.92 |
| Maintenance Fee Payment Unit | Monthly |
| Management Company | Del Condo |
| Ownership | Condominium/Strata |
| Parking |
|
| Transaction | For sale |
| Bathroom Total | 3 |
|---|---|
| Bedrooms Total | 2 |
| Bedrooms Above Ground | 2 |
| Amenities | Storage - Locker |
| Appliances | Dishwasher, Dryer, Microwave, Refrigerator, Stove, Washer, Window Coverings |
| Cooling Type | Central air conditioning |
| Exterior Finish | Concrete |
| Fireplace Present | |
| Flooring Type | Hardwood |
| Half Bath Total | 1 |
| Heating Fuel | Natural gas |
| Heating Type | Forced air |
| Size Interior | 999.992 - 1198.9898 sqft |
| Type | Apartment |




