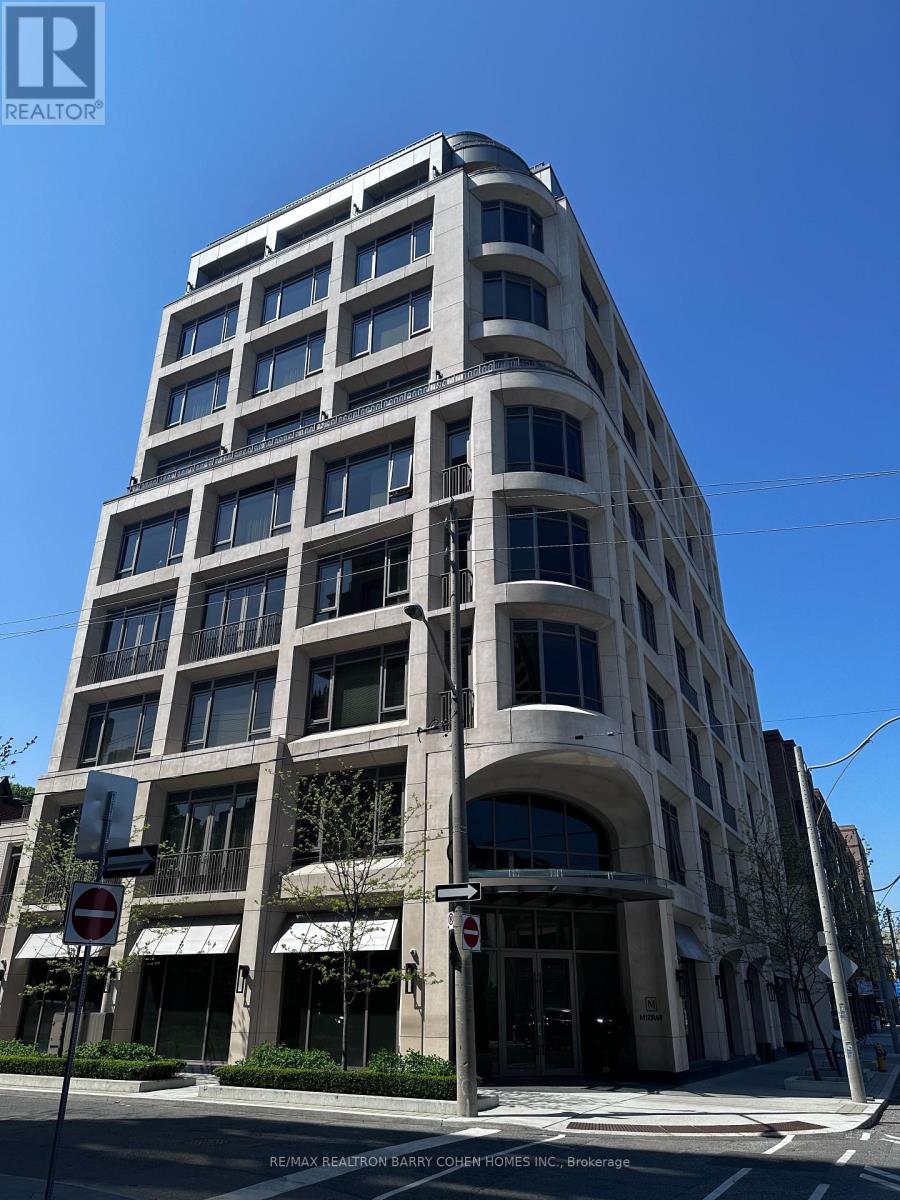$2,750,000.00
404 - 128 HAZELTON AVENUE N, Toronto (Annex), Ontario, M5R2E5, Canada Listing ID: C9352715| Bathrooms | Bedrooms | Property Type |
|---|---|---|
| 3 | 3 | Single Family |
Welcome To The Private Residences of 128 Hazelton Ave. An Address that Defines Luxury and Craftsmanship. Boutique Living In The Heart Of Yorkville With Only 16 Neighbours. This Suite Features and Open Concept, 2 Bedroom Split Layout Floorplan. Primary Bedroom Features Custom Cabinetry In The Walk In Closet and Open Views Of Ramsden Park. Custom Chef's Kitchen With Integrated 6pc Miele Appliances. Den Offers Custom Built In Closets With Jack and Jill. Ultra Luxury Finishes with Immaculate Italian Marble In Washrooms and Kitchen. Intricated Custom Millwork Throughout With Soaring 10ft Ceilings. (id:31565)

Paul McDonald, Sales Representative
Paul McDonald is no stranger to the Toronto real estate market. With over 21 years experience and having dealt with every aspect of the business from simple house purchases to condo developments, you can feel confident in his ability to get the job done.Additional Information
| Amenity Near By | Park, Place of Worship, Public Transit |
|---|---|
| Features | Balcony |
| Maintenance Fee | 2037.10 |
| Maintenance Fee Payment Unit | Monthly |
| Management Company | TBD |
| Ownership | Condominium/Strata |
| Parking |
|
| Transaction | For sale |
Building
| Bathroom Total | 3 |
|---|---|
| Bedrooms Total | 3 |
| Bedrooms Above Ground | 2 |
| Bedrooms Below Ground | 1 |
| Amenities | Security/Concierge, Exercise Centre, Party Room, Visitor Parking, Storage - Locker |
| Appliances | Dryer, Washer |
| Cooling Type | Central air conditioning |
| Exterior Finish | Stone |
| Fireplace Present | True |
| Fireplace Total | 1 |
| Half Bath Total | 1 |
| Heating Fuel | Natural gas |
| Heating Type | Forced air |
| Size Interior | 1399.9886 - 1598.9864 sqft |
| Type | Apartment |








