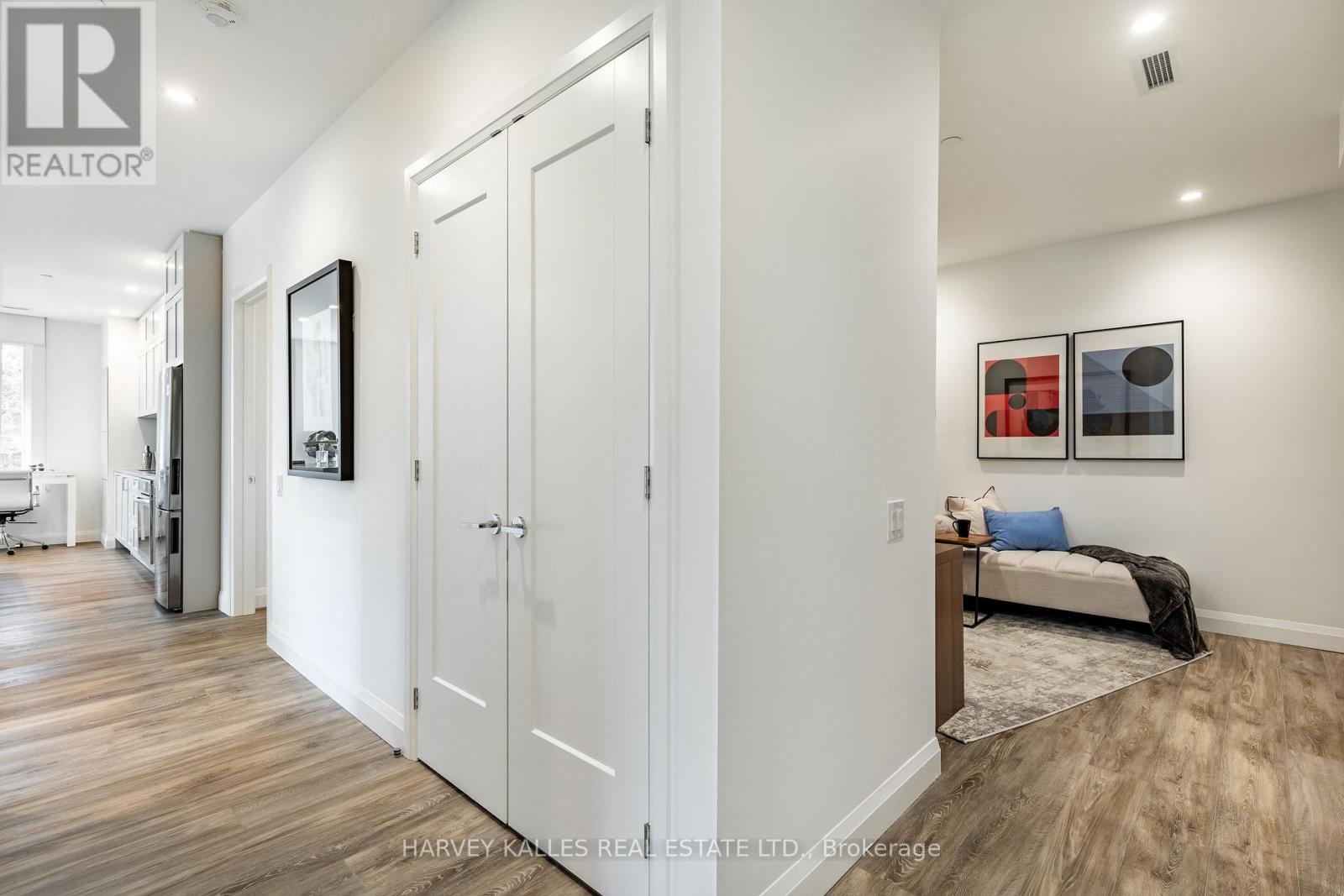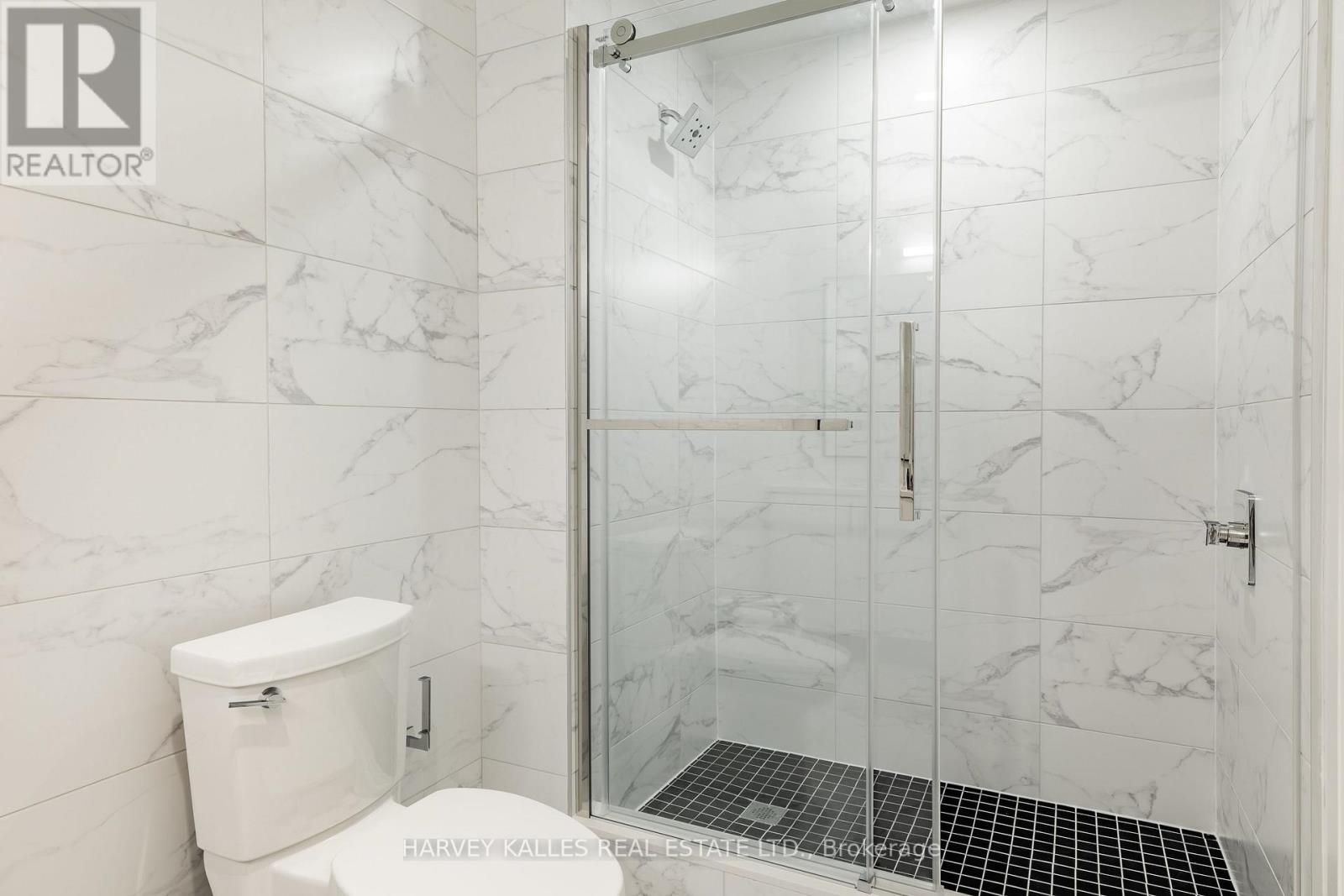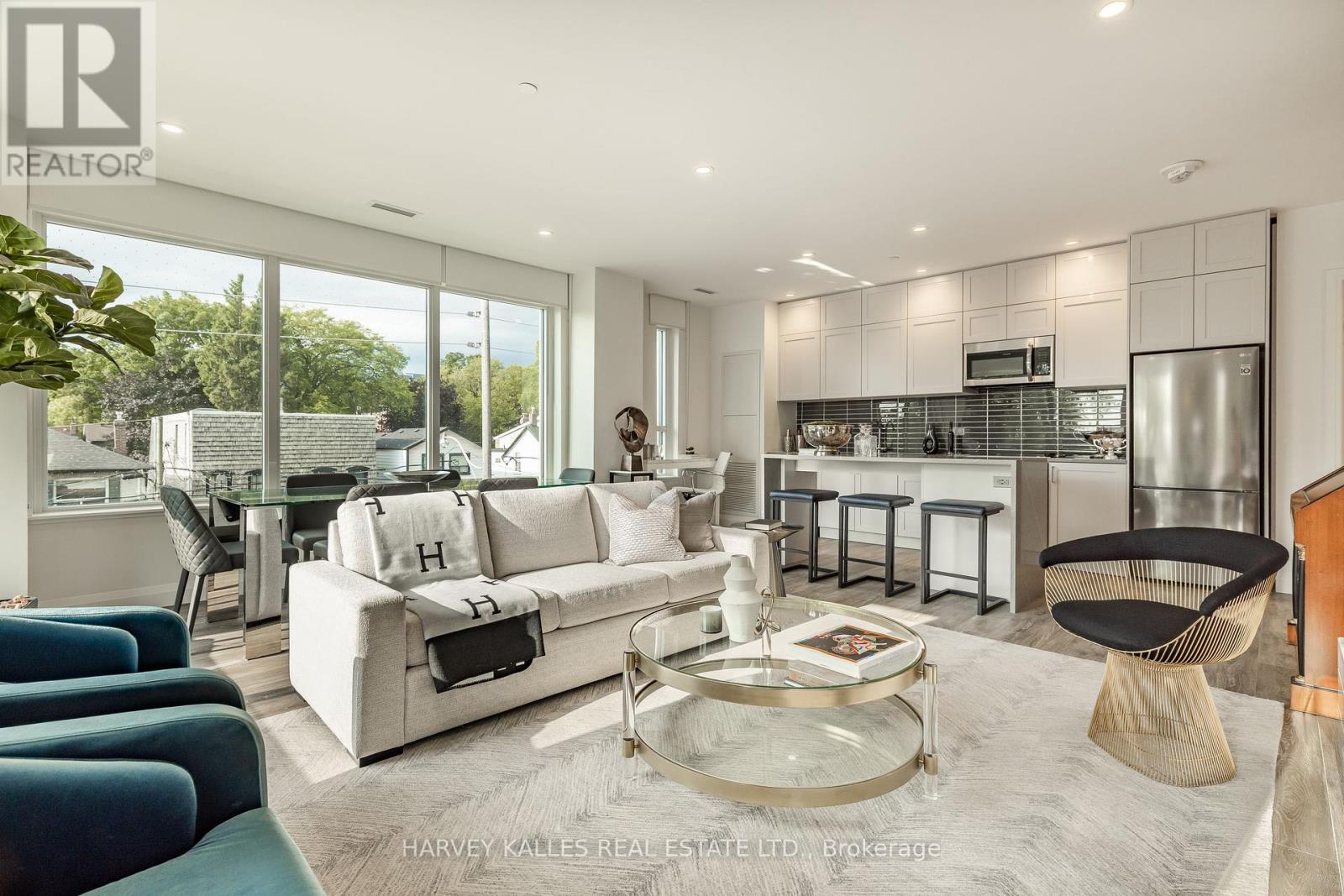$5,000.00 / monthly
403 - 71 REDPATH AVENUE, Toronto (Mount Pleasant West), Ontario, M4S0E1, Canada Listing ID: C9375095| Bathrooms | Bedrooms | Property Type |
|---|---|---|
| 2 | 2 | Single Family |
Experience the epitome of elegance in this stunning 2-bedroom, southwest-facing corner suite,offering 961 sq ft of beautifully designed interior space. This home boasts over 535 sq ft ofoutdoor living spread across two expansive balconies, providing breathtaking views of a tree-linedpark.Located in the vibrant heart of Midtown Toronto, The Whitney on Redpath offers world-classamenities, including a 24-hour concierge, rooftop terrace with an outdoor pool, game room,boardroom, and a state-of-the-art gym. The ideal blend of comfort and sophistication, this exclusivesuite is the perfect place to call home.
Includes full-size appliances, ensuite laundry, roller blinds, quartz counter tops, custom closetorganizers, high end millwork! Parking/EV parking and locker avail for additional cost. Smartthermostat in each suite. (id:31565)

Paul McDonald, Sales Representative
Paul McDonald is no stranger to the Toronto real estate market. With over 21 years experience and having dealt with every aspect of the business from simple house purchases to condo developments, you can feel confident in his ability to get the job done.| Level | Type | Length | Width | Dimensions |
|---|---|---|---|---|
| Main level | Living room | 7.22 m | 3.97 m | 7.22 m x 3.97 m |
| Main level | Kitchen | 7.22 m | 3.97 m | 7.22 m x 3.97 m |
| Main level | Primary Bedroom | 3.05 m | 3.06 m | 3.05 m x 3.06 m |
| Main level | Bedroom 2 | 3.39 m | 2.75 m | 3.39 m x 2.75 m |
| Amenity Near By | Park, Public Transit, Schools |
|---|---|
| Features | Balcony |
| Maintenance Fee | |
| Maintenance Fee Payment Unit | |
| Management Company | Soudan Redpath Properties Inc. |
| Ownership | Condominium/Strata |
| Parking |
|
| Transaction | For rent |
| Bathroom Total | 2 |
|---|---|
| Bedrooms Total | 2 |
| Bedrooms Above Ground | 2 |
| Amenities | Security/Concierge, Recreation Centre, Exercise Centre, Visitor Parking |
| Cooling Type | Central air conditioning |
| Exterior Finish | Brick |
| Fireplace Present | |
| Heating Fuel | Natural gas |
| Heating Type | Forced air |
| Size Interior | 899.9921 - 998.9921 sqft |
| Type | Apartment |
































