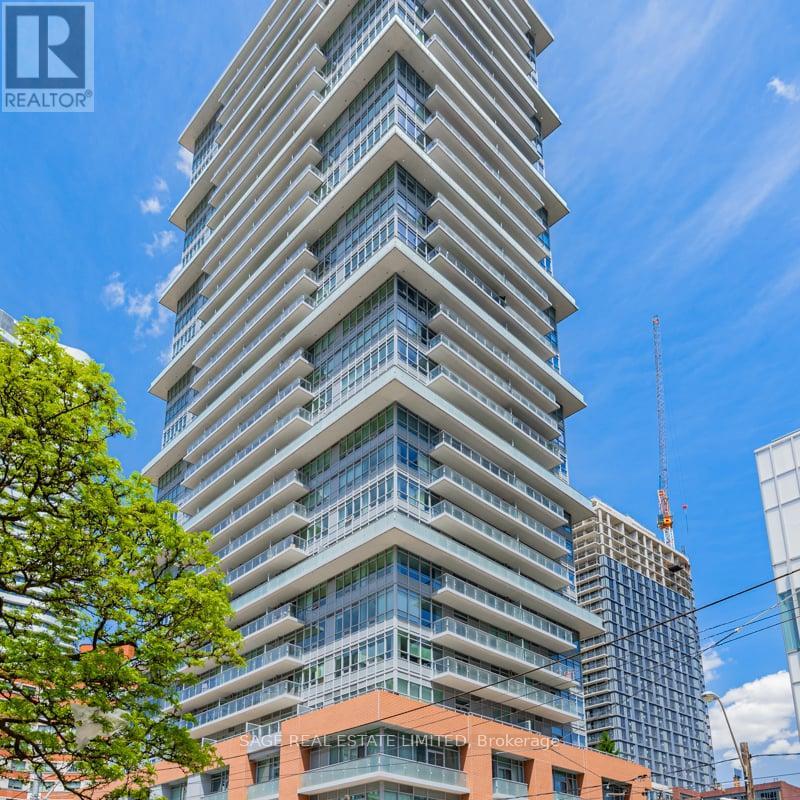$3,650.00 / monthly
403 - 365 CHURCH STREET, Toronto, Ontario, M5B1H6, Canada Listing ID: C8456282| Bathrooms | Bedrooms | Property Type |
|---|---|---|
| 2 | 2 | Single Family |
Summer Lovin"" Had Me A Blast! This Stunning 2 bed/2 bath Condo has a RARE and Oversized Terrace in the Treetops. Enjoy over 3 Seasons! With South East Views. Your Summer will start HERE!. This 735 sq ft interior condo boasts 10' ceilings, Floor 2 Ceiling Wdws. Newly Renovated Kitchen with Marble Floors and Quartz counter tops. Kitchen Island perfect for Eating In. Living Area with Bright South East Views and W/Out to Fabulous 623 sq ft Terrace. Split Plan Bedrooms. Primary Br Overlooking the Beautiful Terrace with and Ensuite with Tub. Both bedrooms with Custom Closet/Organizers. Hardwood Flrs Thruout This RARE Terrace has South and South East Views of the City. With a Weber BBQ w/ Gas Line. An Owned Parking Spot and Large Locker. Added bonus steps to Exercise Rm & Gym on Same Flr. Walk Score 98!! Steps to the Village, Yonge St, Maple Leaf Gdns, Loblaws, 2 TTC lines & Allan Gardens. This Great Building has Excellent Amenities. Visitor Parking, Rooftop Gardens, Exercise Rm & Gym, Theatre Room, Friendly Concierge, Bike Storage & Party/Meeting Room. This Stunning Condo Has it ALL, and if you LOVE to entertain this TERRACE is Gorgeous. Not To BE Missed!!!
623 Sq Ft Terrace with Weber BBQ and Gas line. 10' Ceilings. Floor to Ceiling Windows. Split Plan Bedrooms. Ensuite Laundry. Parking & Locker. Sunday 06/23 Open House 2-4pm. Not furnished, includes bed in primary. (id:31565)

Paul McDonald, Sales Representative
Paul McDonald is no stranger to the Toronto real estate market. With over 21 years experience and having dealt with every aspect of the business from simple house purchases to condo developments, you can feel confident in his ability to get the job done.| Level | Type | Length | Width | Dimensions |
|---|---|---|---|---|
| Main level | Kitchen | 2.54 m | 3.45 m | 2.54 m x 3.45 m |
| Main level | Dining room | 2.54 m | 3.45 m | 2.54 m x 3.45 m |
| Main level | Living room | 3.43 m | 3.05 m | 3.43 m x 3.05 m |
| Main level | Primary Bedroom | 2.59 m | 2.92 m | 2.59 m x 2.92 m |
| Main level | Bathroom | 1.52 m | 2.44 m | 1.52 m x 2.44 m |
| Main level | Bedroom 2 | 2.92 m | 3.18 m | 2.92 m x 3.18 m |
| Amenity Near By | Hospital, Public Transit, Park |
|---|---|
| Features | |
| Maintenance Fee | |
| Maintenance Fee Payment Unit | |
| Management Company | Menres Property Management |
| Ownership | Condominium/Strata |
| Parking |
|
| Transaction | For rent |
| Bathroom Total | 2 |
|---|---|
| Bedrooms Total | 2 |
| Bedrooms Above Ground | 2 |
| Amenities | Security/Concierge, Exercise Centre, Visitor Parking |
| Appliances | Blinds, Dishwasher, Dryer, Furniture, Microwave, Oven, Refrigerator, Stove, Washer |
| Cooling Type | Central air conditioning |
| Fireplace Present | |
| Fire Protection | Security guard |
| Heating Fuel | Natural gas |
| Heating Type | Heat Pump |
| Type | Apartment |


































