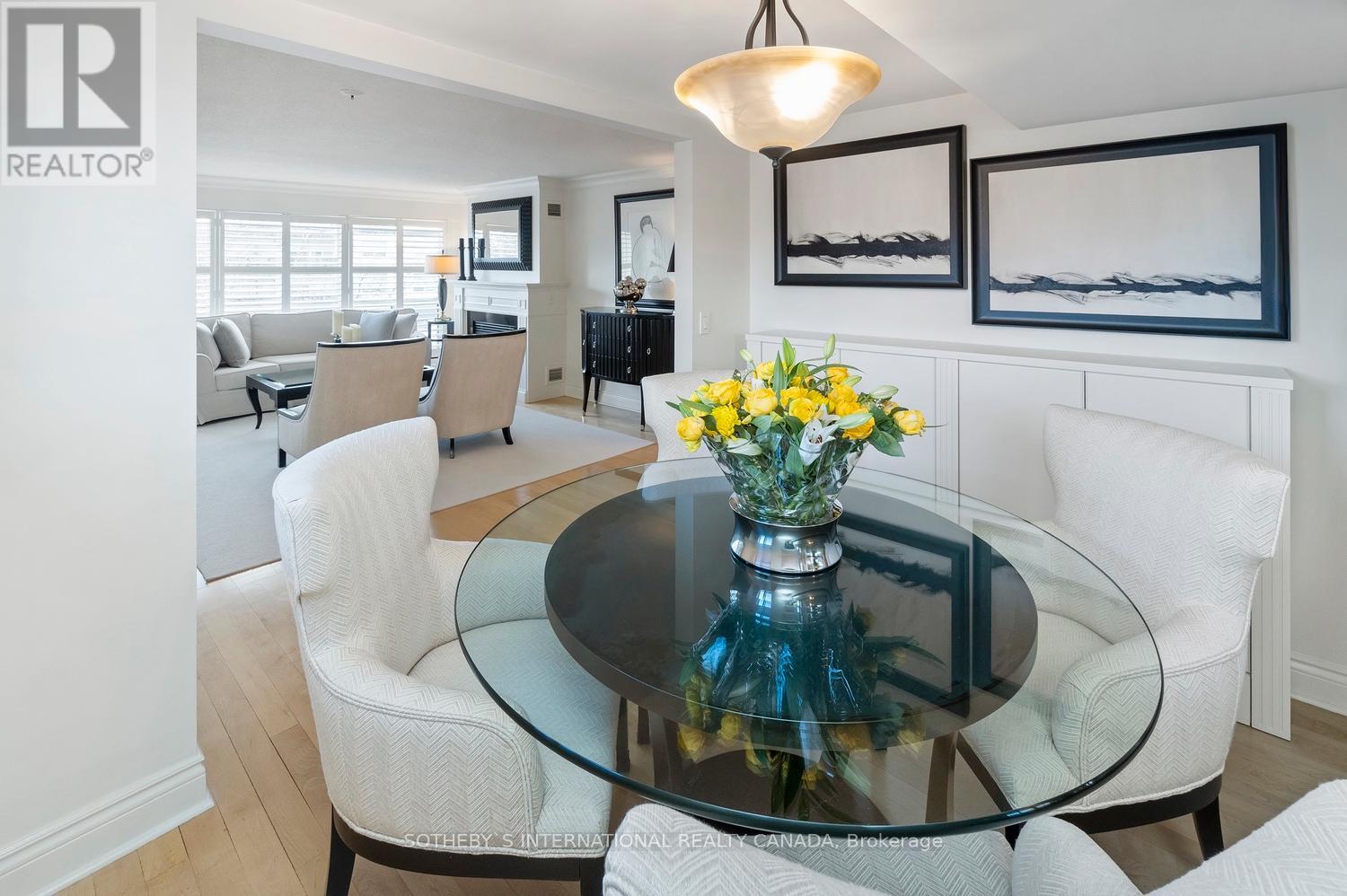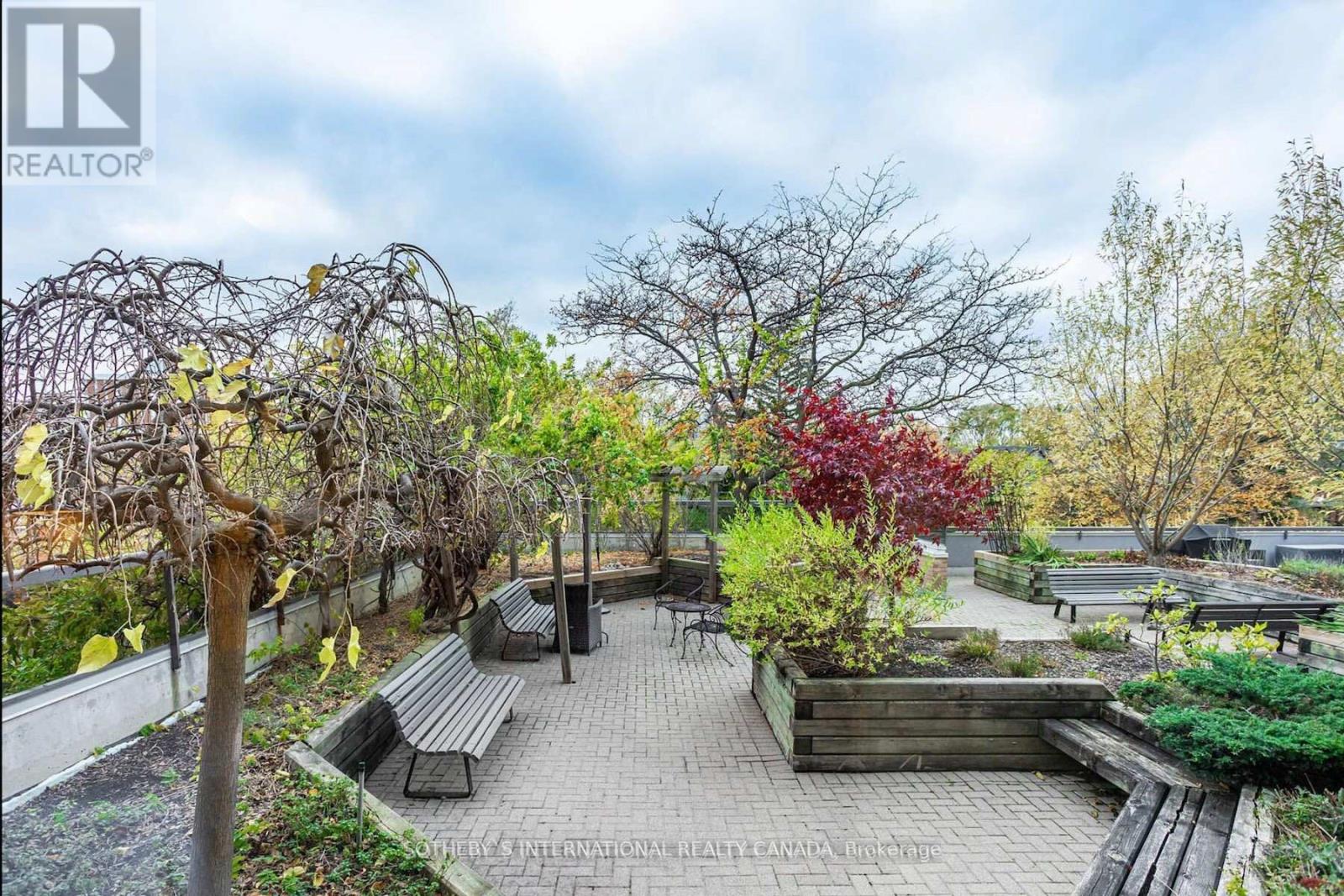$879,000.00
403 - 1818 BAYVIEW AVENUE, Toronto (Mount Pleasant East), Ontario, M4G4G6, Canada Listing ID: C11915948| Bathrooms | Bedrooms | Property Type |
|---|---|---|
| 2 | 2 | Single Family |
Welcome to Bayview Walk, a rare opportunity not to be missed! Discover this meticulously upgraded 2-bed, 2 full bath corner suite, offering the space, warmth, abundance of storage and feeling of a house while delivering the convenience of boutique condo living in desirable Bayview & Eglinton. The chef-inspired kitchen boasts granite countertops, a glass backsplash, full-size s/steel appliances, pot lighting, and generous cabinet space for extra storage. The expansive living area features custom built-in cabinetry, floor-to-ceiling windows, gleaming hardwood floors, and a gas fireplace with an elegant mantle. A cozy dining room completes the space with a warm, inviting ambiance perfect for hosting. The luxurious primary bedroom offers his/hers custom closets with built in organizers and drawers and a spa-like 4-piece ensuite bath. 2nd bedroom is currently styled as a sophisticated dressing room with built-in wardrobe and dresser island, and can easily be converted back to 2nd-bedroom, offering flexible living options. Immaculately maintained boutique building with recently updated corridors and lobby, superintendent on site & complimentary visitors parking! Enjoy the ultimate urban convenience with Bayview shops & restaurants, Whole Foods, Metro, TTC & Eglinton Crosstown LRT, Sunnybrook Hospital and nearby parks and trails all just steps away! (id:31565)

Paul McDonald, Sales Representative
Paul McDonald is no stranger to the Toronto real estate market. With over 21 years experience and having dealt with every aspect of the business from simple house purchases to condo developments, you can feel confident in his ability to get the job done.| Level | Type | Length | Width | Dimensions |
|---|---|---|---|---|
| Flat | Foyer | 3.49 m | 1.39 m | 3.49 m x 1.39 m |
| Flat | Living room | 6.12 m | 4.71 m | 6.12 m x 4.71 m |
| Flat | Dining room | 2.39 m | 3.19 m | 2.39 m x 3.19 m |
| Flat | Kitchen | 2.73 m | 3.45 m | 2.73 m x 3.45 m |
| Flat | Primary Bedroom | 4.34 m | 3.75 m | 4.34 m x 3.75 m |
| Flat | Bedroom 2 | 3.89 m | 2.3 m | 3.89 m x 2.3 m |
| Amenity Near By | Hospital, Public Transit, Schools, Park |
|---|---|
| Features | In suite Laundry |
| Maintenance Fee | 1397.14 |
| Maintenance Fee Payment Unit | Monthly |
| Management Company | CT Quality Property Management: 416-241-8262 |
| Ownership | Condominium/Strata |
| Parking |
|
| Transaction | For sale |
| Bathroom Total | 2 |
|---|---|
| Bedrooms Total | 2 |
| Bedrooms Above Ground | 2 |
| Amenities | Exercise Centre, Party Room, Visitor Parking, Fireplace(s), Storage - Locker |
| Appliances | Cooktop, Dishwasher, Dryer, Microwave, Oven, Refrigerator, Washer |
| Cooling Type | Central air conditioning |
| Exterior Finish | Concrete |
| Fireplace Present | True |
| Fireplace Total | 1 |
| Fire Protection | Alarm system |
| Flooring Type | Hardwood |
| Heating Fuel | Electric |
| Heating Type | Heat Pump |
| Size Interior | 1199.9898 - 1398.9887 sqft |
| Type | Apartment |










































